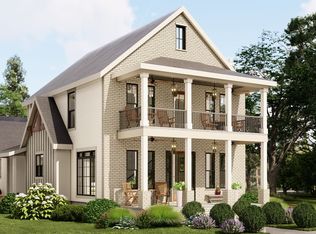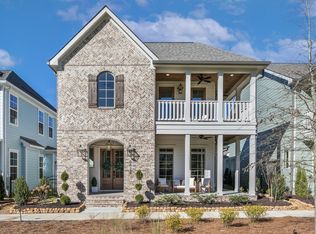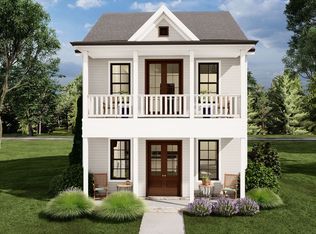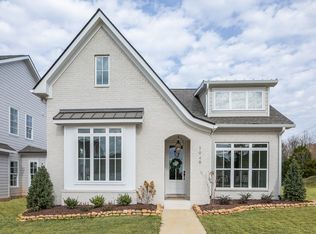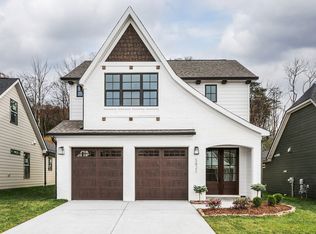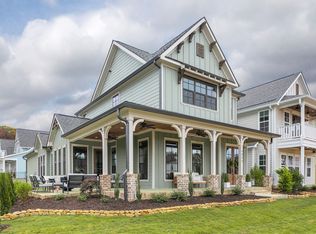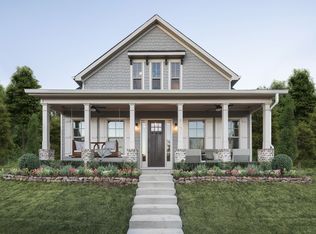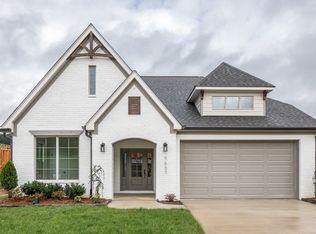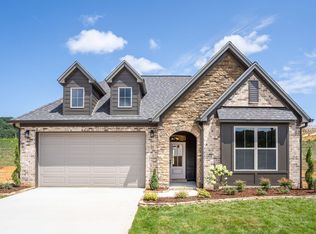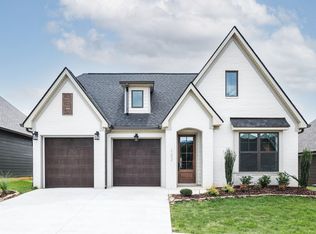Buildable plan: The Delaney, Heritage Walk, Chattanooga, TN 37421
Buildable plan
This is a floor plan you could choose to build within this community.
View move-in ready homesWhat's special
- 37 |
- 4 |
Travel times
Schedule tour
Facts & features
Interior
Bedrooms & bathrooms
- Bedrooms: 3
- Bathrooms: 3
- Full bathrooms: 2
- 1/2 bathrooms: 1
Features
- Walk-In Closet(s)
- Has fireplace: Yes
Interior area
- Total interior livable area: 2,500 sqft
Video & virtual tour
Property
Parking
- Total spaces: 2
- Parking features: Garage
- Garage spaces: 2
Features
- Levels: 2.0
- Stories: 2
Construction
Type & style
- Home type: SingleFamily
- Property subtype: Single Family Residence
Condition
- New Construction
- New construction: Yes
Details
- Builder name: Greentech Homes LLC
Community & HOA
Community
- Subdivision: Heritage Walk
Location
- Region: Chattanooga
Financial & listing details
- Price per square foot: $238/sqft
- Date on market: 11/17/2025
About the community
Source: GreenTech Homes LLC
7 homes in this community
Available homes
| Listing | Price | Bed / bath | Status |
|---|---|---|---|
| 151 Cobbler Ct | $499,000 | 3 bed / 3 bath | Available |
| 8021 Lemonade St | $510,000 | 4 bed / 3 bath | Available |
| 156 Cobbler Ct | $532,500 | 4 bed / 4 bath | Available |
| 7925 Lemonade St | $539,000 | 4 bed / 3 bath | Available |
| 94 Lemonade St | $539,000 | 4 bed / 3 bath | Available |
| 7841 Lemonade St | $549,000 | 3 bed / 2 bath | Available |
| 7897 Honeycomb Ln | $629,900 | 4 bed / 3 bath | Available |
Source: GreenTech Homes LLC
Contact agent
By pressing Contact agent, you agree that Zillow Group and its affiliates, and may call/text you about your inquiry, which may involve use of automated means and prerecorded/artificial voices. You don't need to consent as a condition of buying any property, goods or services. Message/data rates may apply. You also agree to our Terms of Use. Zillow does not endorse any real estate professionals. We may share information about your recent and future site activity with your agent to help them understand what you're looking for in a home.
Learn how to advertise your homesEstimated market value
Not available
Estimated sales range
Not available
$3,214/mo
Price history
| Date | Event | Price |
|---|---|---|
| 4/13/2025 | Listed for sale | $596,000$238/sqft |
Source: GreenTech Homes LLC Report a problem | ||
Public tax history
Monthly payment
Neighborhood: 37421
Nearby schools
GreatSchools rating
- 4/10East Brainerd Elementary SchoolGrades: PK-5Distance: 1.1 mi
- 7/10East Hamilton Middle SchoolGrades: 6-8Distance: 4.8 mi
- 9/10East Hamilton SchoolGrades: 9-12Distance: 2.6 mi
Schools provided by the builder
- Elementary: East Brainerd Elementary School
- District: Hamilton County Schools
Source: GreenTech Homes LLC. This data may not be complete. We recommend contacting the local school district to confirm school assignments for this home.
