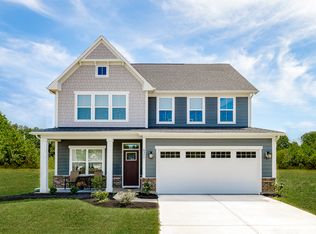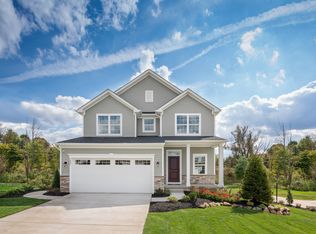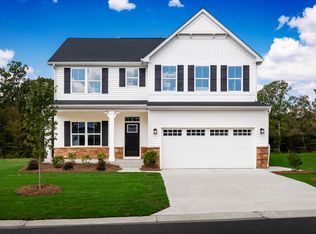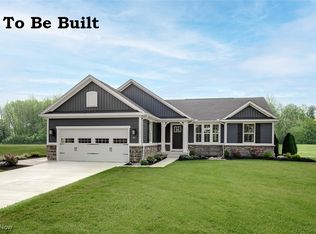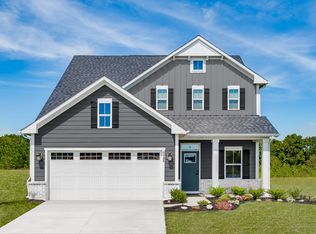Buildable plan: Ballenger w/ Basement, Heritage Village, Canal Fulton, OH 44614
Buildable plan
This is a floor plan you could choose to build within this community.
View move-in ready homesWhat's special
- 149 |
- 6 |
Travel times
Schedule tour
Select your preferred tour type — either in-person or real-time video tour — then discuss available options with the builder representative you're connected with.
Facts & features
Interior
Bedrooms & bathrooms
- Bedrooms: 4
- Bathrooms: 3
- Full bathrooms: 2
- 1/2 bathrooms: 1
Interior area
- Total interior livable area: 2,114 sqft
Video & virtual tour
Property
Parking
- Total spaces: 2
- Parking features: Attached
- Attached garage spaces: 2
Features
- Levels: 2.0
- Stories: 2
Construction
Type & style
- Home type: SingleFamily
- Property subtype: Single Family Residence
Condition
- New Construction
- New construction: Yes
Details
- Builder name: Ryan Homes
Community & HOA
Community
- Subdivision: Heritage Village
Location
- Region: Canal Fulton
Financial & listing details
- Price per square foot: $166/sqft
- Date on market: 1/6/2026
About the community
Source: Ryan Homes
1 home in this community
Available homes
| Listing | Price | Bed / bath | Status |
|---|---|---|---|
| 760 Longview Ave NW | $340,985 | 4 bed / 4 bath | Available May 2026 |
Source: Ryan Homes
Contact builder

By pressing Contact builder, you agree that Zillow Group and other real estate professionals may call/text you about your inquiry, which may involve use of automated means and prerecorded/artificial voices and applies even if you are registered on a national or state Do Not Call list. You don't need to consent as a condition of buying any property, goods, or services. Message/data rates may apply. You also agree to our Terms of Use.
Learn how to advertise your homesEstimated market value
Not available
Estimated sales range
Not available
$2,727/mo
Price history
| Date | Event | Price |
|---|---|---|
| 1/29/2026 | Price change | $349,990+1.4%$166/sqft |
Source: | ||
| 1/6/2026 | Price change | $344,990-1.4%$163/sqft |
Source: | ||
| 10/5/2025 | Price change | $349,990+1.4%$166/sqft |
Source: | ||
| 7/2/2025 | Price change | $344,990+3%$163/sqft |
Source: | ||
| 4/23/2025 | Price change | $334,990-2.9%$158/sqft |
Source: | ||
Public tax history
Monthly payment
Neighborhood: 44614
Nearby schools
GreatSchools rating
- NANorthwest Primary SchoolGrades: K-3Distance: 1.7 mi
- 7/10Northwest Middle SchoolGrades: 6-8Distance: 2.1 mi
- 6/10Northwest High SchoolGrades: 9-12Distance: 1.8 mi
Schools provided by the builder
- District: Northwest Local
Source: Ryan Homes. This data may not be complete. We recommend contacting the local school district to confirm school assignments for this home.
