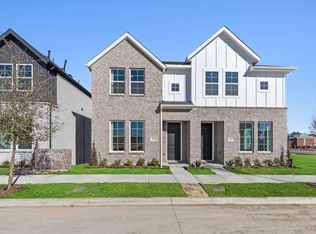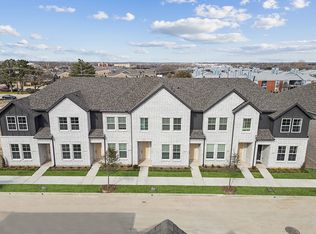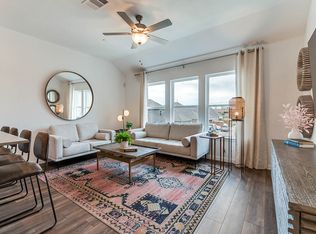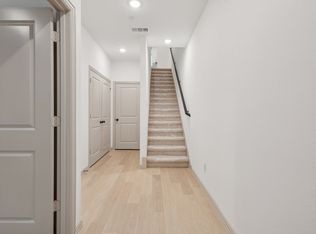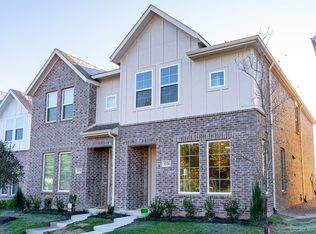Buildable plan: Mia, Heritage Village, Haltom City, TX 76117
Buildable plan
This is a floor plan you could choose to build within this community.
View move-in ready homesWhat's special
- 158 |
- 15 |
Travel times
Facts & features
Interior
Bedrooms & bathrooms
- Bedrooms: 3
- Bathrooms: 3
- Full bathrooms: 2
- 1/2 bathrooms: 1
Interior area
- Total interior livable area: 1,425 sqft
Video & virtual tour
Property
Parking
- Total spaces: 2
- Parking features: Garage
- Garage spaces: 2
Features
- Levels: 2.0
- Stories: 2
Construction
Type & style
- Home type: Townhouse
- Property subtype: Townhouse
Condition
- New Construction
- New construction: Yes
Details
- Builder name: CB JENI Homes
Community & HOA
Community
- Subdivision: Heritage Village
Location
- Region: Haltom City
Financial & listing details
- Price per square foot: $210/sqft
- Date on market: 12/13/2025
About the community
Low Fixed Rate
Low FHA starting rate of 3.99% (5.99% APR) on select homes for a limited time.* See Community Sales Manager for details.Source: CB JENI Homes
2 homes in this community
Homes based on this plan
| Listing | Price | Bed / bath | Status |
|---|---|---|---|
| 5336 Springlake Pkwy | $285,000 | 3 bed / 3 bath | Move-in ready |
Other available homes
| Listing | Price | Bed / bath | Status |
|---|---|---|---|
| 5330 Springlake Pkwy | $299,990 | 3 bed / 3 bath | Move-in ready |
Source: CB JENI Homes
Contact agent
By pressing Contact agent, you agree that Zillow Group and its affiliates, and may call/text you about your inquiry, which may involve use of automated means and prerecorded/artificial voices. You don't need to consent as a condition of buying any property, goods or services. Message/data rates may apply. You also agree to our Terms of Use. Zillow does not endorse any real estate professionals. We may share information about your recent and future site activity with your agent to help them understand what you're looking for in a home.
Learn how to advertise your homesEstimated market value
Not available
Estimated sales range
Not available
$2,295/mo
Price history
| Date | Event | Price |
|---|---|---|
| 5/31/2025 | Price change | $298,990-4.2%$210/sqft |
Source: | ||
| 5/13/2025 | Price change | $311,990-1%$219/sqft |
Source: | ||
| 4/14/2025 | Price change | $314,990-3.1%$221/sqft |
Source: | ||
| 2/25/2025 | Price change | $324,990+0.6%$228/sqft |
Source: | ||
| 1/30/2024 | Listed for sale | $322,990$227/sqft |
Source: | ||
Public tax history
Low Fixed Rate
Low FHA starting rate of 3.99% (5.99% APR) on select homes for a limited time.* See Community Sales Manager for details.Source: CB JENI HomesMonthly payment
Neighborhood: 76117
Nearby schools
GreatSchools rating
- 4/10O.H. Stowe Elementary SchoolGrades: PK-5Distance: 0.5 mi
- 5/10North Oaks Middle SchoolGrades: 6-8Distance: 0.6 mi
- 5/10Haltom High SchoolGrades: 9-12Distance: 1.2 mi
Schools provided by the builder
- Elementary: O.H. Stowe Elementary
- Middle: North Oaks Middle
- High: Haltom High
- District: Birdville ISD
Source: CB JENI Homes. This data may not be complete. We recommend contacting the local school district to confirm school assignments for this home.

