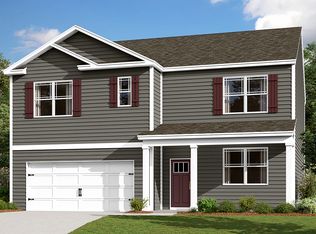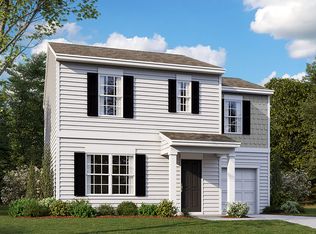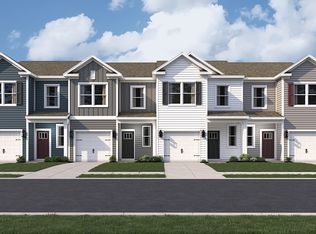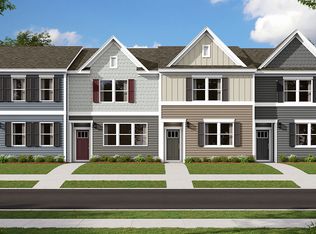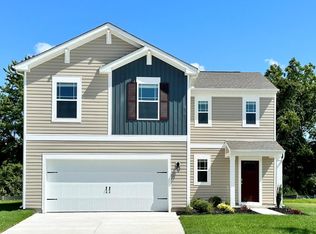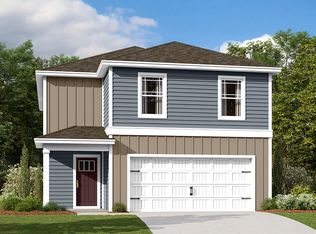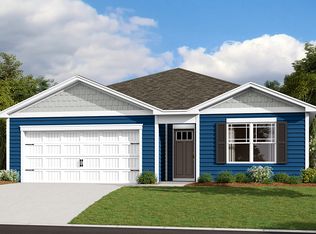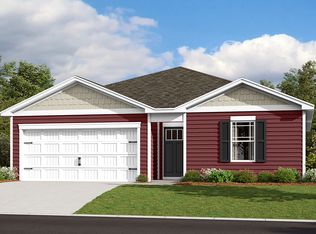Buildable plan: DEERFIELD, Heritage Trace, Salisbury, MD 21801
Buildable plan
This is a floor plan you could choose to build within this community.
View move-in ready homesWhat's special
- 96 |
- 1 |
Travel times
Schedule tour
Select your preferred tour type — either in-person or real-time video tour — then discuss available options with the builder representative you're connected with.
Facts & features
Interior
Bedrooms & bathrooms
- Bedrooms: 4
- Bathrooms: 3
- Full bathrooms: 2
- 1/2 bathrooms: 1
Interior area
- Total interior livable area: 1,906 sqft
Video & virtual tour
Property
Parking
- Total spaces: 2
- Parking features: Garage
- Garage spaces: 2
Features
- Levels: 2.0
- Stories: 2
Construction
Type & style
- Home type: SingleFamily
- Property subtype: Single Family Residence
Condition
- New Construction
- New construction: Yes
Details
- Builder name: D.R. Horton
Community & HOA
Community
- Subdivision: Heritage Trace
Location
- Region: Salisbury
Financial & listing details
- Price per square foot: $178/sqft
- Date on market: 12/1/2025
About the community
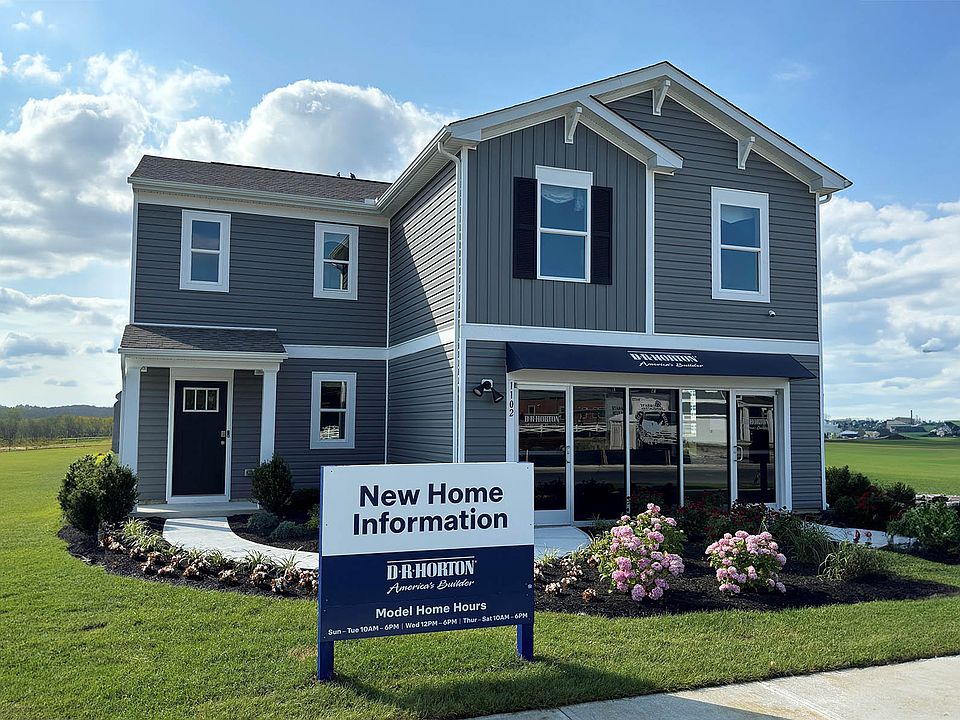
Source: DR Horton
7 homes in this community
Available homes
| Listing | Price | Bed / bath | Status |
|---|---|---|---|
| 1316 Sugarplum Ln | $253,990 | 3 bed / 3 bath | Available |
| 1323 Sugarplum Ln | $264,990 | 3 bed / 3 bath | Available |
| 1314 Sugarplum Ln | $266,990 | 3 bed / 3 bath | Available |
| 1325 Sugarplum Ln | $282,990 | 3 bed / 3 bath | Available |
| 1152 Wintermead Loop | $304,990 | 3 bed / 3 bath | Available |
| 1143 Wintermead Loop | $339,990 | 4 bed / 3 bath | Available |
| 1147 Wintermead Loop | $379,990 | 5 bed / 3 bath | Available |
Source: DR Horton
Contact builder

By pressing Contact builder, you agree that Zillow Group and other real estate professionals may call/text you about your inquiry, which may involve use of automated means and prerecorded/artificial voices and applies even if you are registered on a national or state Do Not Call list. You don't need to consent as a condition of buying any property, goods, or services. Message/data rates may apply. You also agree to our Terms of Use.
Learn how to advertise your homesEstimated market value
$354,100
$336,000 - $372,000
$2,394/mo
Price history
| Date | Event | Price |
|---|---|---|
| 12/3/2025 | Price change | $338,990-6.1%$178/sqft |
Source: | ||
| 7/3/2025 | Price change | $360,990-0.3%$189/sqft |
Source: | ||
| 4/24/2025 | Price change | $361,990+0.8%$190/sqft |
Source: | ||
| 2/13/2025 | Price change | $358,990+0.6%$188/sqft |
Source: | ||
| 1/22/2025 | Price change | $356,990+0.8%$187/sqft |
Source: | ||
Public tax history
Monthly payment
Neighborhood: 21801
Nearby schools
GreatSchools rating
- 2/10Pemberton Elementary SchoolGrades: PK-5Distance: 0.1 mi
- 6/10Salisbury Middle SchoolGrades: 6-8Distance: 1.5 mi
- 4/10James M. Bennett High SchoolGrades: 9-12Distance: 2 mi
Schools provided by the builder
- Elementary: Pemberton Elementary
- Middle: Salisbury Middle School
- High: James M. Bennett High School
- District: Wicomico County
Source: DR Horton. This data may not be complete. We recommend contacting the local school district to confirm school assignments for this home.
