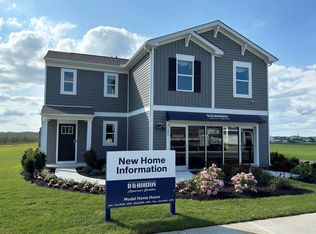New construction
Heritage Trace by D.R. Horton
Salisbury, MD 21801
Now selling
From $240k
3-5 bedrooms
3 bathrooms
1.3-2.8k sqft
What's special
Introducing Heritage Trace, a new home community in Salisbury, MD. Nestled just one-and-a-half miles from downtown, this community offers both single-family homes and two-story townhomes boasting spacious open-concept floor plans.
At Heritage Trace, you'll find plenty of choices, including homes with three to five bedrooms, two and a half to three bathrooms, and a maximum of 2,804 square feet. The community playground promises endless fun for families to enjoy together.
With homes designed with modern amenities, complete with sleek stainless steel appliances, washer and dryer, whole house window treatments, and granite kitchen countertops, Heritage Trace homeowners will appreciate a truly move-in ready home and all that Salisbury has to offer.
Experience the charm of small-town living coupled with the convenience of being within the largest city on the Eastern Shore of Maryland. Enjoy easy access to shopping, dining, and recreational activities, including the Salisbury Zoo, Delmarva Shorebirds Perdue Stadium, and Wicomico Youth & Civic Center. There's always something exciting to do or explore.
Whether you're hosting a gathering in the spacious living area, enjoying a quiet evening at home, or exploring the vibrant community of Salisbury, every aspect of Heritage Trace living is designed to enhance your lifestyle and provide unparalleled comfort and convenience.
Get started on your homeownership journey!
