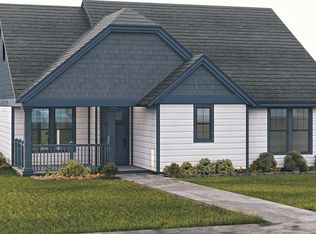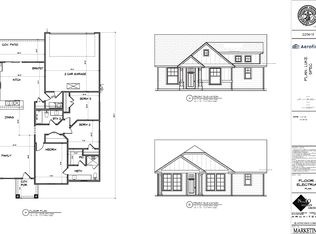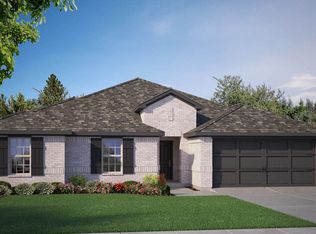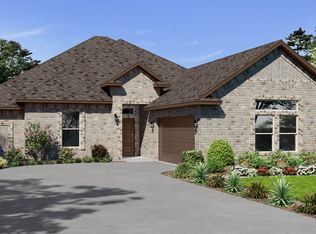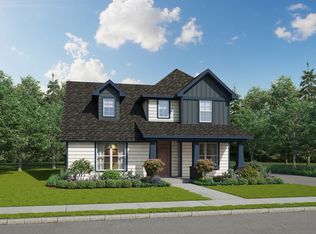Buildable plan: Isibelle, Heritage Towne, Midlothian, TX 76065
Buildable plan
This is a floor plan you could choose to build within this community.
View move-in ready homesWhat's special
- 32 |
- 1 |
Travel times
Schedule tour
Facts & features
Interior
Bedrooms & bathrooms
- Bedrooms: 3
- Bathrooms: 2
- Full bathrooms: 2
Interior area
- Total interior livable area: 1,890 sqft
Property
Parking
- Total spaces: 2
- Parking features: Garage
- Garage spaces: 2
Features
- Levels: 1.0
- Stories: 1
Construction
Type & style
- Home type: SingleFamily
- Property subtype: Single Family Residence
Condition
- New Construction
- New construction: Yes
Details
- Builder name: Aerofirma
Community & HOA
Community
- Subdivision: Heritage Towne
HOA
- Has HOA: Yes
- HOA fee: $70 monthly
Location
- Region: Midlothian
Financial & listing details
- Price per square foot: $222/sqft
- Date on market: 11/23/2025
About the community
Source: Aerofirma
1 home in this community
Available homes
| Listing | Price | Bed / bath | Status |
|---|---|---|---|
| 3608 William Court Grand | $425,000 | 4 bed / 2 bath | Available |
Source: Aerofirma
Contact agent
By pressing Contact agent, you agree that Zillow Group and its affiliates, and may call/text you about your inquiry, which may involve use of automated means and prerecorded/artificial voices. You don't need to consent as a condition of buying any property, goods or services. Message/data rates may apply. You also agree to our Terms of Use. Zillow does not endorse any real estate professionals. We may share information about your recent and future site activity with your agent to help them understand what you're looking for in a home.
Learn how to advertise your homesEstimated market value
Not available
Estimated sales range
Not available
$2,665/mo
Price history
| Date | Event | Price |
|---|---|---|
| 4/3/2025 | Listed for sale | $420,000$222/sqft |
Source: Aerofirma Report a problem | ||
Public tax history
Monthly payment
Neighborhood: 76065
Nearby schools
GreatSchools rating
- 5/10J A Vitovsky Elementary SchoolGrades: PK-5Distance: 5 mi
- 5/10Frank Seale Middle SchoolGrades: 6-8Distance: 6.2 mi
- 6/10Midlothian High SchoolGrades: 9-12Distance: 5.7 mi
Schools provided by the builder
- Elementary: JAV Elementary
- Middle: Frank Seale Middle School
- High: Midlothian High School
- District: 6 A
Source: Aerofirma. This data may not be complete. We recommend contacting the local school district to confirm school assignments for this home.
