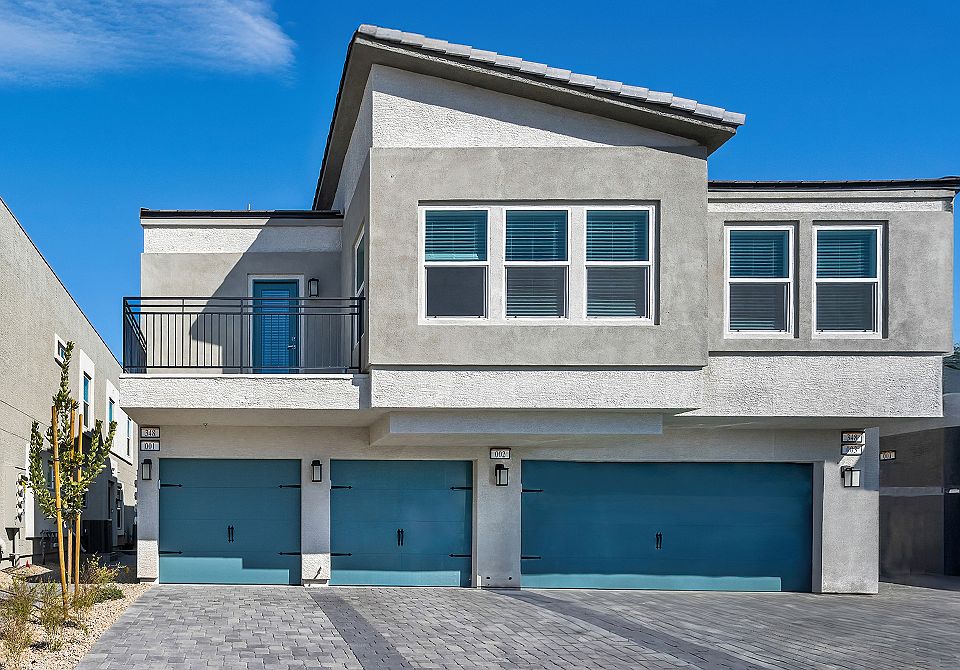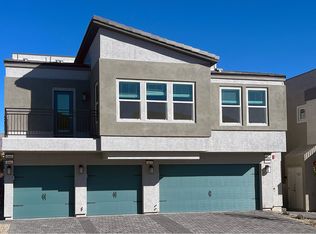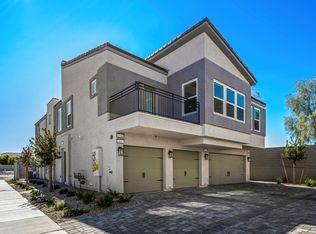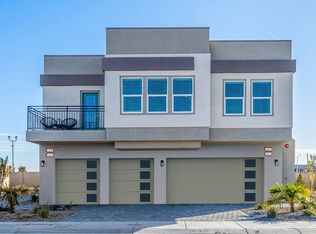Buildable plan: Alina, Heritage Square, North Las Vegas, NV 89031
Buildable plan
This is a floor plan you could choose to build within this community.
View move-in ready homesWhat's special
- 155 |
- 16 |
Travel times
Schedule tour
Select your preferred tour type — either in-person or real-time video tour — then discuss available options with the builder representative you're connected with.
Facts & features
Interior
Bedrooms & bathrooms
- Bedrooms: 2
- Bathrooms: 2
- Full bathrooms: 2
Interior area
- Total interior livable area: 1,014 sqft
Property
Parking
- Total spaces: 1
- Parking features: Garage
- Garage spaces: 1
Features
- Levels: 2.0
- Stories: 2
Construction
Type & style
- Home type: Townhouse
- Property subtype: Townhouse
Condition
- New Construction
- New construction: Yes
Details
- Builder name: Lennar
Community & HOA
Community
- Subdivision: Heritage Square
Location
- Region: North Las Vegas
Financial & listing details
- Price per square foot: $301/sqft
- Date on market: 12/14/2025
About the community

Source: Lennar Homes
3 homes in this community
Homes based on this plan
| Listing | Price | Bed / bath | Status |
|---|---|---|---|
| 6219 Mangler St Unit 1 | $297,765 | 2 bed / 2 bath | Move-in ready |
Other available homes
| Listing | Price | Bed / bath | Status |
|---|---|---|---|
| 6219 Disruptor St #2 | $341,840 | 2 bed / 3 bath | Move-in ready |
| 355 Grunt Ave Unit 3 | $364,215 | 3 bed / 3 bath | Available May 2026 |
Source: Lennar Homes
Contact builder

By pressing Contact builder, you agree that Zillow Group and other real estate professionals may call/text you about your inquiry, which may involve use of automated means and prerecorded/artificial voices and applies even if you are registered on a national or state Do Not Call list. You don't need to consent as a condition of buying any property, goods, or services. Message/data rates may apply. You also agree to our Terms of Use.
Learn how to advertise your homesEstimated market value
Not available
Estimated sales range
Not available
$1,691/mo
Price history
| Date | Event | Price |
|---|---|---|
| 11/22/2025 | Price change | $304,990+1.3%$301/sqft |
Source: | ||
| 10/7/2025 | Price change | $300,990-9.1%$297/sqft |
Source: | ||
| 8/7/2025 | Price change | $330,990+0.9%$326/sqft |
Source: | ||
| 6/3/2025 | Price change | $327,990+0.6%$323/sqft |
Source: | ||
| 4/25/2025 | Price change | $325,990+0.9%$321/sqft |
Source: | ||
Public tax history
Monthly payment
Neighborhood: 89031
Nearby schools
GreatSchools rating
- 5/10Don E Hayden Elementary SchoolGrades: PK-5Distance: 0.6 mi
- 4/10Brian & Teri Cram Middle SchoolGrades: 6-8Distance: 2 mi
- 2/10Legacy High SchoolGrades: 9-12Distance: 0.8 mi


