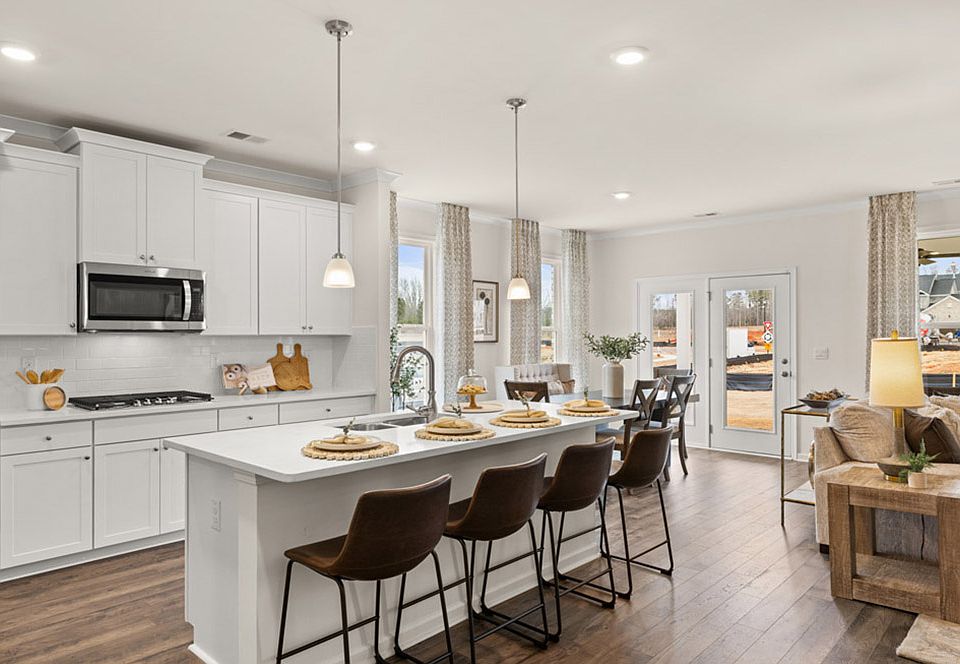The Jean Lee floorplan at Heritage Pointe is a 5 bedroom, 4 bathroom two-story home covering 3,661 sq. ft. The 3-car garage ensures plenty of space for multiple vehicles and storage.
Open the door to a dramatic two-story foyer and formal living room that flows directly into the formal dining room, creating a perfect area to entertain family and friends. Beyond the foyer you'll find a chef-inspired kitchen that offers space for bar stool seating, contemporary cabinetry, stainless steel appliances and beautiful quartz countertops. An adjacent casual dining area opens to the family room so everyone can gather round.
The main level also includes a bedroom and a full bath that could either be a private space for guests or even a dedicated home office. A convenient laundry completes the main level.
Upstairs does not disappoint. At the top of the stairs you'll be welcomed by a versatile loft that overlooks the entry below. Beyond is a must-see bedroom suite like no other featuring a sitting room, dual closets and a spa-like bath with separate shower and garden tub. Three oversized secondary bedrooms, one with an adjoining bath, ensure that everyone has their own space.
Our homes are not only well designed, they're also smart, as each comes standard with our industry-leading suite of smart home technology that allows you to monitor your home. Photos used for illustrative purposes and may not depict actual home.
New construction
from $534,900
Buildable plan: Jean Lee, Heritage Pointe, Senoia, GA 30276
5beds
3,661sqft
Single Family Residence
Built in 2025
-- sqft lot
$535,000 Zestimate®
$146/sqft
$-- HOA
Buildable plan
This is a floor plan you could choose to build within this community.
View move-in ready homesWhat's special
Contemporary cabinetryVersatile loftCasual dining areaStainless steel appliancesDramatic two-story foyerDual closetsBeautiful quartz countertops
Call: (762) 787-9419
- 117 |
- 9 |
Travel times
Schedule tour
Select your preferred tour type — either in-person or real-time video tour — then discuss available options with the builder representative you're connected with.
Facts & features
Interior
Bedrooms & bathrooms
- Bedrooms: 5
- Bathrooms: 4
- Full bathrooms: 4
Interior area
- Total interior livable area: 3,661 sqft
Video & virtual tour
Property
Parking
- Total spaces: 3
- Parking features: Garage
- Garage spaces: 3
Features
- Levels: 2.0
- Stories: 2
Construction
Type & style
- Home type: SingleFamily
- Property subtype: Single Family Residence
Condition
- New Construction
- New construction: Yes
Details
- Builder name: D.R. Horton
Community & HOA
Community
- Subdivision: Heritage Pointe
Location
- Region: Senoia
Financial & listing details
- Price per square foot: $146/sqft
- Date on market: 6/9/2025
About the community
Get ready to make Heritage Pointe your new home in Senoia, Georgia. Our new phase of this established community will feature homes that range from 4 to 5 bedrooms and 2,873 to 3,110 sq feet, offering plenty of space to make it your own.
This region in Coweta County is known for its Southern hospitality. Attend the local Farmer's Market, enjoy the Light Up Senoia Christmas parade, the Memorial Day parade and the Annual Senoia Car show. The quaint downtown area is thriving with restaurants, boutiques and small businesses. And with picturesque homes in the historic district, the city of Senoia has been used as filming locations for The Walking Dead and other movies and TV shows. Located minutes to Peachtree City and only 3 miles to Hwy 85, its no wonder this area is such a sought-after location.
Residents of Heritage Pointe enjoy an outstanding amenities package including a clubhouse, aquatic center, tennis courts and playground. Inside each home, you'll be treated to open concepts, flex rooms and cozy living spaces with a direct vent fireplace. Kitchens are designed to provide the ideal place for every home chef. Contemporary cabinetry is highlighted by quartz countertops with tile backsplash and stainless steel appliances make cooking and cleaning a breeze.
Our homes are not only well designed, they're also smart, as each comes standard with our industry-leading suite of smart home technology that allows you to monitor your home.
Source: DR Horton

