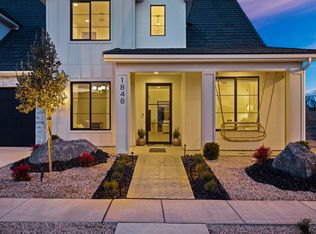New construction
Heritage Place by Sullivan Homes
Washington, UT 84780
Now selling
From $519k
3-7 bedrooms
2-4 bathrooms
28 lots sold
What's special
Pool
Beginning in the spring of 2022, Heritage Place is one of Sullivan Home's newest developments. The community borders generous open spaces, soccer parks, and a future community swimming pool. Heritage Place features all the amenities of Washington City without the crowded feel of the downtown area.
These beautiful homesites appeal directly to buyers looking for a scenic and quiet home location with views looking North to Pine Valley Mountain. The development is just minutes from world-class outdoor recreation on all sides; including hundreds of miles of designated trails for ATV off-roading and mountain biking, water recreation at Sand Hollow Reservoir, and the Sand Hollow Golf Course. Serene homesites maximize the openness and peaceful location of Washington Fields with the convenience of downtown amenities a few miles away. Heritage Place is located in the South-Central part of Washington just off the corner of 2000 S and Washington Fields Rd. in Washington, UT.
