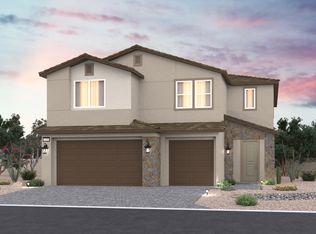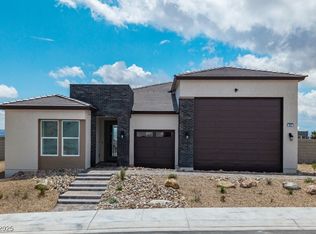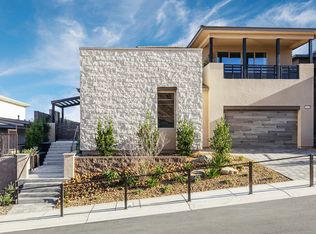Buildable plan: Windsor, Heritage Peak, Boulder City, NV 89005
Buildable plan
This is a floor plan you could choose to build within this community.
View move-in ready homesWhat's special
- 184 |
- 7 |
Travel times
Schedule tour
Select your preferred tour type — either in-person or real-time video tour — then discuss available options with the builder representative you're connected with.
Facts & features
Interior
Bedrooms & bathrooms
- Bedrooms: 4
- Bathrooms: 3
- Full bathrooms: 3
Interior area
- Total interior livable area: 2,880 sqft
Property
Parking
- Total spaces: 3
- Parking features: Garage
- Garage spaces: 3
Features
- Levels: 1.0
- Stories: 1
Construction
Type & style
- Home type: SingleFamily
- Property subtype: Single Family Residence
Condition
- New Construction
- New construction: Yes
Details
- Builder name: Beazer Homes
Community & HOA
Community
- Subdivision: Heritage Peak
Location
- Region: Boulder City
Financial & listing details
- Price per square foot: $327/sqft
- Date on market: 11/24/2025
About the community
New Year, New Home, Your Way - $50k January Savings!
Save Your Way with $50,000 on Select To Be Built Homes!* Your style. Your space. Your choice. Use your savings for the kitchen you've always wanted, closing costs, or those perfect finishing touches.*Source: Beazer Homes
2 homes in this community
Available homes
| Listing | Price | Bed / bath | Status |
|---|---|---|---|
| 394 Arizona St Lot 10 | $962,356 | 5 bed / 4 bath | Move-in ready |
| 384 Arizona St | $1,104,452 | 4 bed / 3 bath | Available |
Source: Beazer Homes
Contact builder

By pressing Contact builder, you agree that Zillow Group and other real estate professionals may call/text you about your inquiry, which may involve use of automated means and prerecorded/artificial voices and applies even if you are registered on a national or state Do Not Call list. You don't need to consent as a condition of buying any property, goods, or services. Message/data rates may apply. You also agree to our Terms of Use.
Learn how to advertise your homesEstimated market value
Not available
Estimated sales range
Not available
$3,576/mo
Price history
| Date | Event | Price |
|---|---|---|
| 1/2/2026 | Price change | $941,990+0.1%$327/sqft |
Source: | ||
| 12/10/2025 | Price change | $940,990+0.1%$327/sqft |
Source: | ||
| 10/2/2025 | Price change | $939,990+1.6%$326/sqft |
Source: | ||
| 9/5/2025 | Price change | $924,990+2.2%$321/sqft |
Source: | ||
| 4/7/2025 | Listed for sale | $904,990$314/sqft |
Source: | ||
Public tax history
New Year, New Home, Your Way - $50k January Savings!
Save Your Way with $50,000 on Select To Be Built Homes!* Your style. Your space. Your choice. Use your savings for the kitchen you've always wanted, closing costs, or those perfect finishing touches.*Source: Beazer HomesMonthly payment
Neighborhood: 89005
Nearby schools
GreatSchools rating
- NAAndrew Mitchell Elementary SchoolGrades: PK-5Distance: 0.9 mi
- 8/10Elton M Garrett Junior High SchoolGrades: 6-8Distance: 0.7 mi
- 6/10Boulder City High SchoolGrades: 9-12Distance: 0.7 mi
Schools provided by the builder
- Elementary: Martha P King Elementary School
- High: Boulder City High School
- District: Clark County School District
Source: Beazer Homes. This data may not be complete. We recommend contacting the local school district to confirm school assignments for this home.



