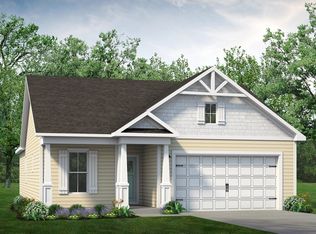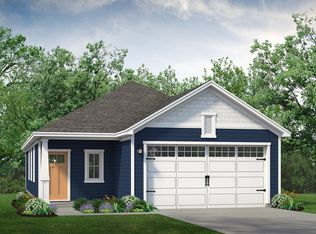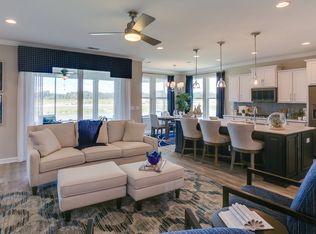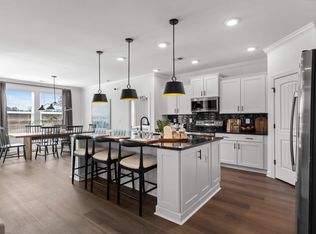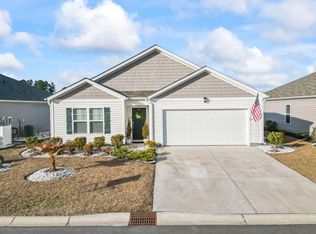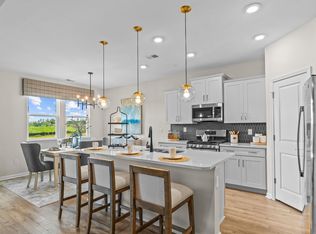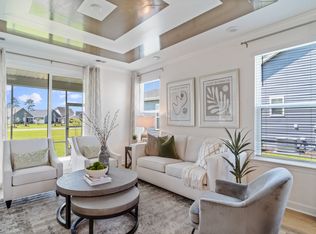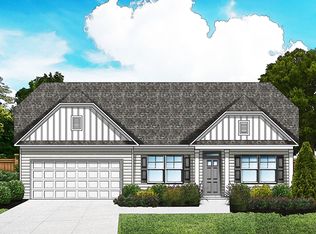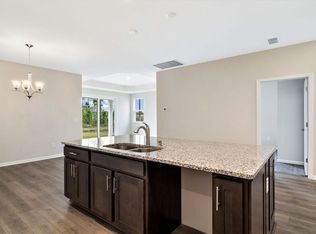Buildable plan: The Wren, Heritage Park at Longs, Longs, SC 29568
Buildable plan
This is a floor plan you could choose to build within this community.
View move-in ready homesWhat's special
- 12 |
- 0 |
Travel times
Schedule tour
Select your preferred tour type — either in-person or real-time video tour — then discuss available options with the builder representative you're connected with.
Facts & features
Interior
Bedrooms & bathrooms
- Bedrooms: 2
- Bathrooms: 2
- Full bathrooms: 2
Interior area
- Total interior livable area: 1,792 sqft
Video & virtual tour
Property
Parking
- Total spaces: 2
- Parking features: Garage
- Garage spaces: 2
Features
- Levels: 1.0
- Stories: 1
Construction
Type & style
- Home type: SingleFamily
- Property subtype: Single Family Residence
Condition
- New Construction
- New construction: Yes
Details
- Builder name: Chesapeake Homes
Community & HOA
Community
- Subdivision: Heritage Park at Longs
Location
- Region: Longs
Financial & listing details
- Price per square foot: $171/sqft
- Date on market: 1/22/2026
About the community
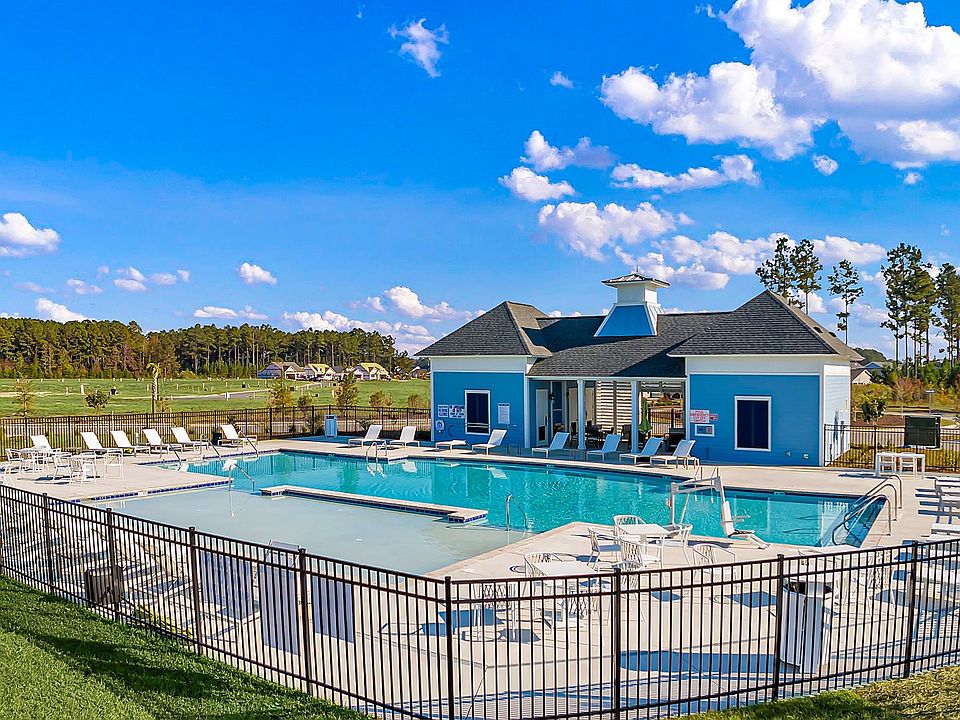
Source: Chesapeake Homes
8 homes in this community
Available homes
| Listing | Price | Bed / bath | Status |
|---|---|---|---|
| 3034 Deerberry Place | $259,900 | 3 bed / 2 bath | Available |
| 3051 Deerberry Place | $269,900 | 3 bed / 2 bath | Available |
| 3038 Deerberry Place | $289,900 | 3 bed / 2 bath | Available |
| 3030 Deerberry Place | $299,900 | 3 bed / 2 bath | Available |
| 2215 Flatleaf Ct | $329,900 | 3 bed / 2 bath | Available |
| 2216 Flatleaf Ct | $339,900 | 4 bed / 2 bath | Available |
| 2163 Gooseberry Way | $359,900 | 3 bed / 2 bath | Available |
| 2162 Gooseberry Way | $364,900 | 3 bed / 2 bath | Available |
Source: Chesapeake Homes
Contact builder

By pressing Contact builder, you agree that Zillow Group and other real estate professionals may call/text you about your inquiry, which may involve use of automated means and prerecorded/artificial voices and applies even if you are registered on a national or state Do Not Call list. You don't need to consent as a condition of buying any property, goods, or services. Message/data rates may apply. You also agree to our Terms of Use.
Learn how to advertise your homesEstimated market value
Not available
Estimated sales range
Not available
$2,232/mo
Price history
| Date | Event | Price |
|---|---|---|
| 11/20/2025 | Price change | $306,900-5.5%$171/sqft |
Source: | ||
| 2/27/2025 | Listed for sale | $324,900+1.6%$181/sqft |
Source: | ||
| 12/6/2023 | Listing removed | -- |
Source: | ||
| 8/1/2022 | Listed for sale | $319,900-6.8%$179/sqft |
Source: | ||
| 6/6/2022 | Listing removed | -- |
Source: | ||
Public tax history
Monthly payment
Neighborhood: 29568
Nearby schools
GreatSchools rating
- 3/10Daisy Elementary SchoolGrades: PK-5Distance: 6.7 mi
- 3/10Loris Middle SchoolGrades: 6-8Distance: 7.3 mi
- 4/10Loris High SchoolGrades: 9-12Distance: 8.1 mi
