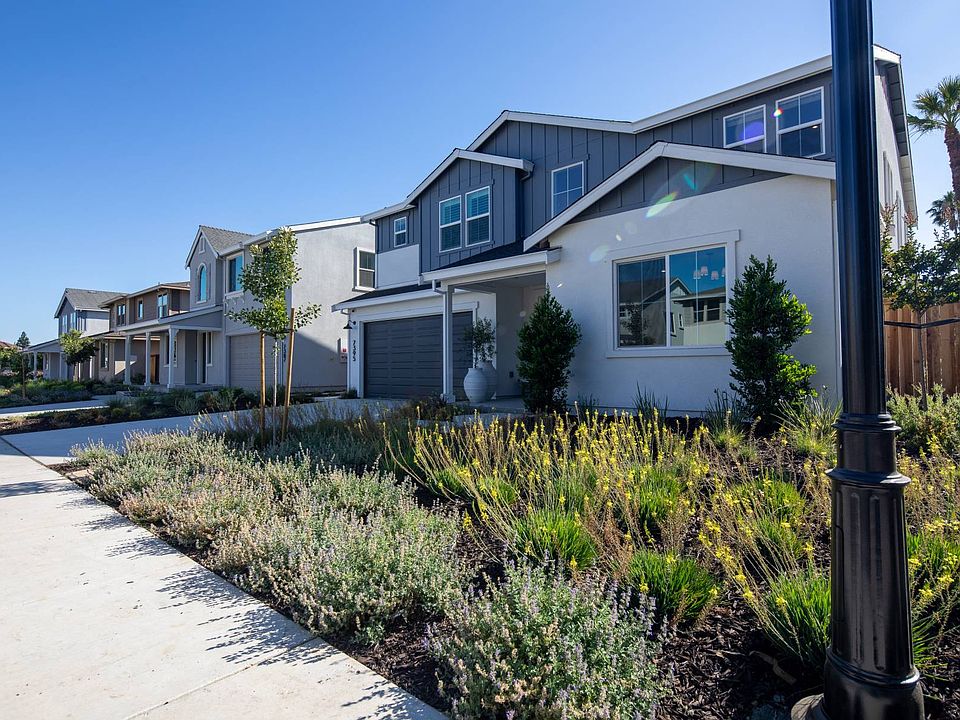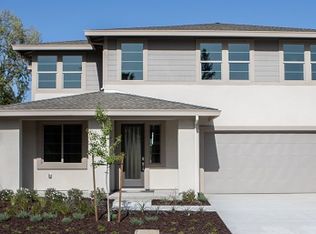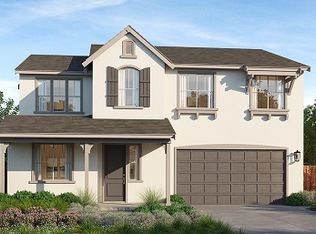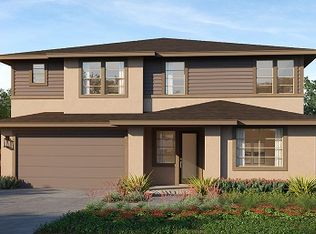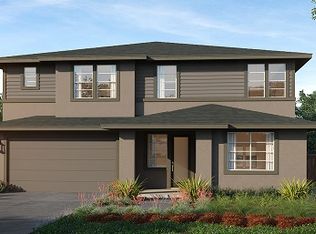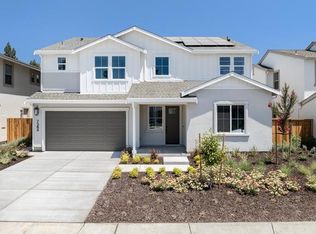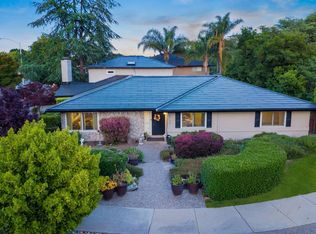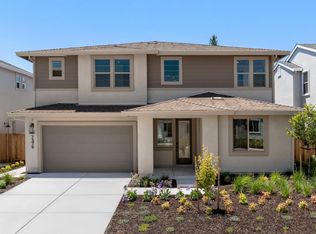Buildable plan: Plan 2, Heritage on 6th Street, Gilroy, CA 95020
Buildable plan
This is a floor plan you could choose to build within this community.
View move-in ready homesWhat's special
- 230 |
- 11 |
Travel times
Schedule tour
Select your preferred tour type — either in-person or real-time video tour — then discuss available options with the builder representative you're connected with.
Facts & features
Interior
Bedrooms & bathrooms
- Bedrooms: 5
- Bathrooms: 4
- Full bathrooms: 4
Interior area
- Total interior livable area: 3,366 sqft
Video & virtual tour
Property
Parking
- Total spaces: 2
- Parking features: Garage
- Garage spaces: 2
Features
- Levels: 2.0
- Stories: 2
Construction
Type & style
- Home type: SingleFamily
- Property subtype: Single Family Residence
Condition
- New Construction
- New construction: Yes
Details
- Builder name: Warmington Residential
Community & HOA
Community
- Subdivision: Heritage on 6th Street
Location
- Region: Gilroy
Financial & listing details
- Price per square foot: $472/sqft
- Date on market: 11/18/2025
About the community
Source: Warmington Residential
3 homes in this community
Available homes
| Listing | Price | Bed / bath | Status |
|---|---|---|---|
| 7360 Ailes Ct | $1,399,900 | 4 bed / 4 bath | Available |
| 7376 Ailes Ct HOMESITE 10 | $1,439,900 | 4 bed / 4 bath | Available |
| 7384 Ailes Ct HOMESITE 11 | $1,589,900 | 5 bed / 5 bath | Available |
Source: Warmington Residential
Contact builder

By pressing Contact builder, you agree that Zillow Group and other real estate professionals may call/text you about your inquiry, which may involve use of automated means and prerecorded/artificial voices and applies even if you are registered on a national or state Do Not Call list. You don't need to consent as a condition of buying any property, goods, or services. Message/data rates may apply. You also agree to our Terms of Use.
Learn how to advertise your homesEstimated market value
$1,579,400
$1.50M - $1.66M
Not available
Price history
| Date | Event | Price |
|---|---|---|
| 11/12/2025 | Price change | $1,589,900-2.5%$472/sqft |
Source: | ||
| 10/21/2025 | Price change | $1,629,900+14.4%$484/sqft |
Source: | ||
| 10/11/2025 | Price change | $1,424,900+1.8%$423/sqft |
Source: | ||
| 9/18/2025 | Price change | $1,399,900-3.1%$416/sqft |
Source: | ||
| 9/6/2025 | Price change | $1,444,900-3.7%$429/sqft |
Source: | ||
Public tax history
Monthly payment
Neighborhood: 95020
Nearby schools
GreatSchools rating
- 4/10Glen View Elementary SchoolGrades: K-5Distance: 0.3 mi
- 6/10Solorsano Middle SchoolGrades: 6-8Distance: 1 mi
- 5/10Gilroy High SchoolGrades: 9-12Distance: 0.5 mi
