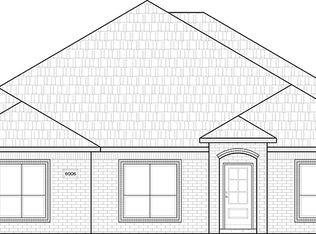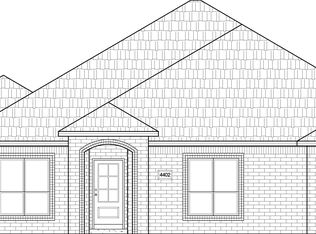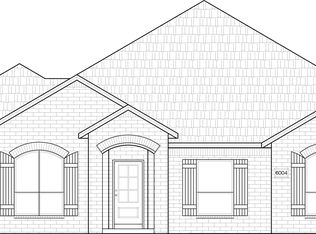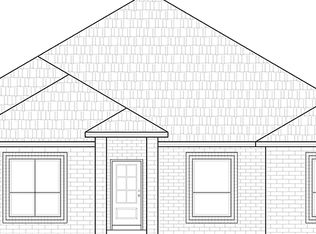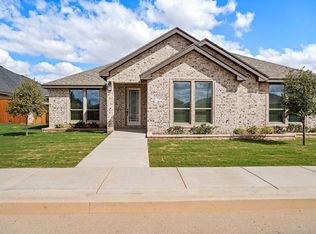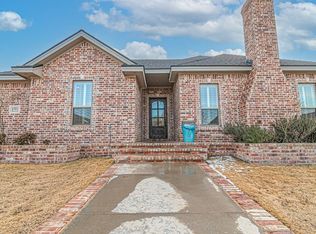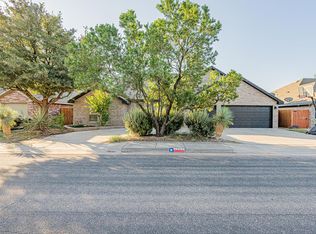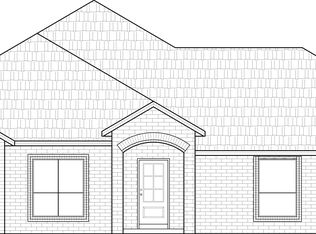Buildable plan: Stafford, Heritage Oaks, Midland, TX 79707
Buildable plan
This is a floor plan you could choose to build within this community.
View move-in ready homesWhat's special
- 73 |
- 11 |
Travel times
Facts & features
Interior
Bedrooms & bathrooms
- Bedrooms: 4
- Bathrooms: 3
- Full bathrooms: 3
Heating
- Natural Gas, Forced Air
Cooling
- Central Air
Features
- Wired for Data, Walk-In Closet(s)
- Has fireplace: Yes
Interior area
- Total interior livable area: 2,994 sqft
Video & virtual tour
Property
Parking
- Total spaces: 3
- Parking features: Attached
- Attached garage spaces: 3
Features
- Levels: 1.0
- Stories: 1
- Patio & porch: Patio
Construction
Type & style
- Home type: SingleFamily
- Property subtype: Single Family Residence
Materials
- Brick
- Roof: Composition
Condition
- New Construction
- New construction: Yes
Details
- Builder name: Mark Payne Homes
Community & HOA
Community
- Security: Fire Sprinkler System
- Subdivision: Heritage Oaks
Location
- Region: Midland
Financial & listing details
- Price per square foot: $206/sqft
- Date on market: 12/18/2025
About the community
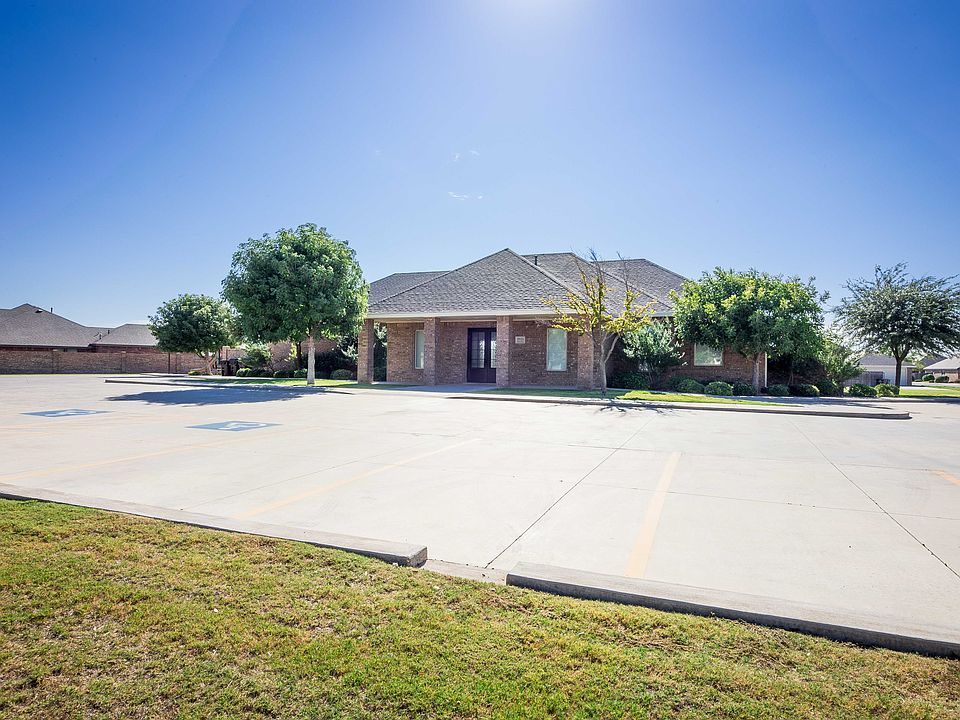
Source: Mark Payne Homes
2 homes in this community
Available homes
| Listing | Price | Bed / bath | Status |
|---|---|---|---|
| 6009 Navidad Ct | $572,500 | 4 bed / 3 bath | Available April 2026 |
| 6007 Comal Dr | $504,500 | 4 bed / 2 bath | Available May 2026 |
Source: Mark Payne Homes
Contact builder

By pressing Contact builder, you agree that Zillow Group and other real estate professionals may call/text you about your inquiry, which may involve use of automated means and prerecorded/artificial voices and applies even if you are registered on a national or state Do Not Call list. You don't need to consent as a condition of buying any property, goods, or services. Message/data rates may apply. You also agree to our Terms of Use.
Learn how to advertise your homesEstimated market value
Not available
Estimated sales range
Not available
$4,569/mo
Price history
| Date | Event | Price |
|---|---|---|
| 3/3/2025 | Listed for sale | $615,500+2.8%$206/sqft |
Source: | ||
| 12/7/2023 | Listing removed | -- |
Source: | ||
| 11/11/2022 | Price change | $598,500+7.2%$200/sqft |
Source: | ||
| 8/18/2021 | Price change | $558,500+3.4%$187/sqft |
Source: | ||
| 4/29/2021 | Price change | $540,000+4.1%$180/sqft |
Source: | ||
Public tax history
Monthly payment
Neighborhood: 79707
Nearby schools
GreatSchools rating
- 8/10Greathouse Elementary SchoolGrades: PK-6Distance: 1.4 mi
- 3/10Abell Junior High SchoolGrades: 7-8Distance: 0.7 mi
- 4/10Lee High SchoolGrades: 9-12Distance: 2.6 mi
Schools provided by the builder
- Elementary: Scharbauer Elementary
- Middle: ABELL JUNIOR HIGH
- High: LEE H S
- District: MIDLAND ISD
Source: Mark Payne Homes. This data may not be complete. We recommend contacting the local school district to confirm school assignments for this home.
