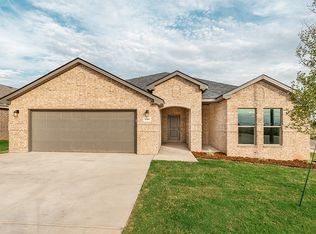New construction
Heritage Hills by Betenbough Homes
Amarillo, TX 79119
Now selling
From $278k
3-4 bedrooms
2-3 bathrooms
1.6-2.7k sqft
What's special
For a limited time, every new Betenbough Homes home buyer purchasing a move-in ready home in the Meadows will receive up to $10,000! Contact us today or visit our New Home Center to learn more about this home buyer incentive! Our Heritage Hills community offers new houses in Amarillo and is conveniently located in booming Southwest Amarillo just minutes away from shopping at United Supermarkets, Walmart Supercenter, & the Westgate Mall. Enjoy entertainment and recreational centers like Cynergy, Cinemark Movies, AMP'D!, Verdure, and the Amarillo Town Club. Homeowners will also be at ease knowing they are near healthcare providers for the family and furry friend(s), including BSA Urgent Care and Coulter Animal Hospital. In addition, Amarillo food and drink favorites like 575 Pizzeria and Roasters Coffee & Tea are nearby when craving a delicious treat. Heritage Hills is the best neighborhood to live in for families looking for affordable homes located in the Canyon Independent School District. Students living in Heritage Hills will attend Heritage Hills Elementary School, Greenways Intermediate School, West Plains Junior High School, and West Plains High School. Enjoy your new Amarillo home in Heritage Hills with easy access to work and play. These 3 and 4 bedroom homes offer diversity in style and range in size from 1,600 - 2,660 square feet. Schedule your new home tour today!
