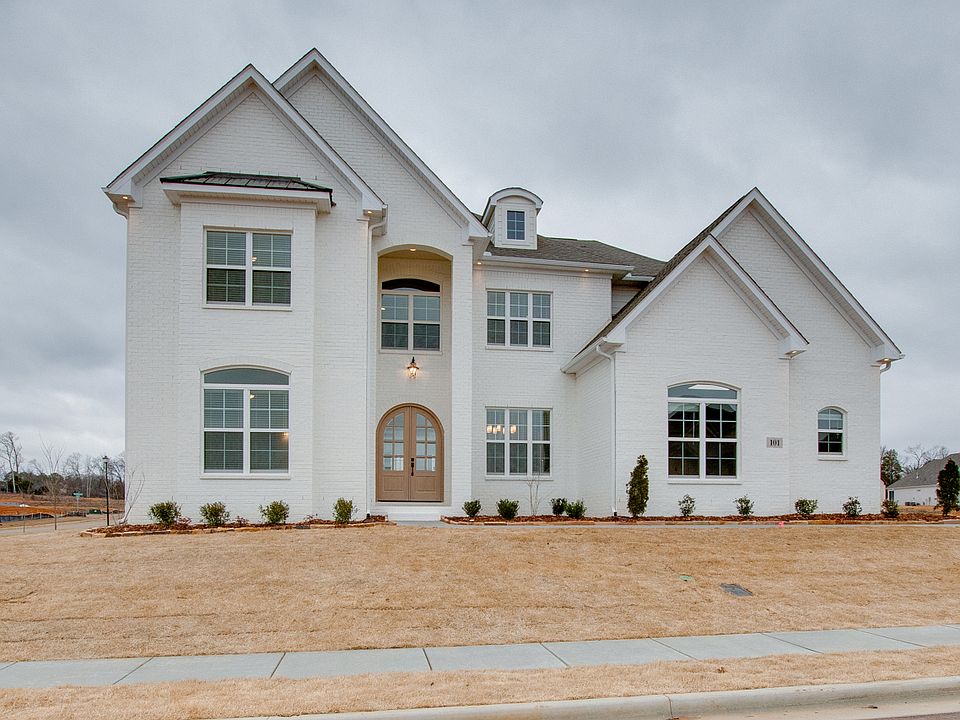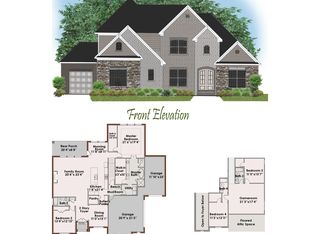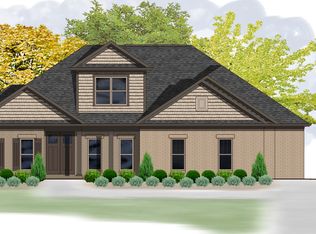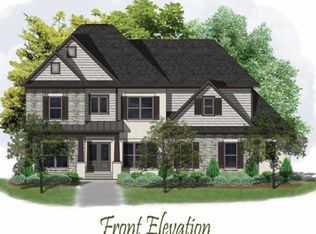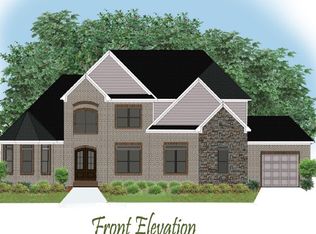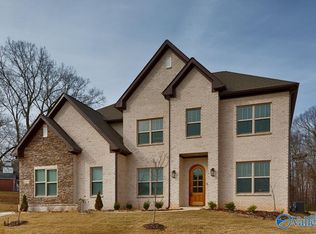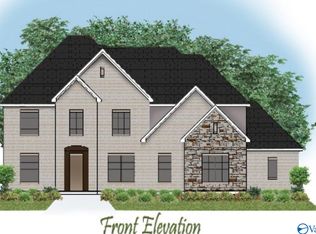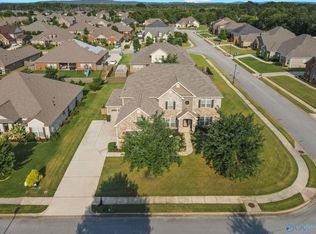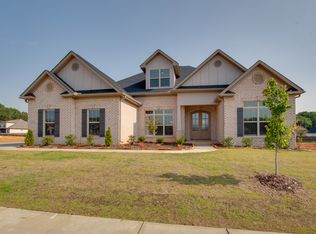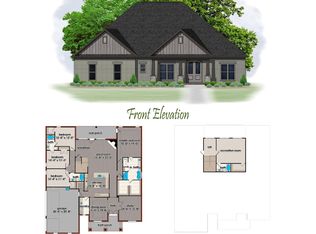Buildable plan: Kate B, Heritage Hills of Madison, Madison, AL 35756
Buildable plan
This is a floor plan you could choose to build within this community.
View move-in ready homesWhat's special
- 54 |
- 3 |
Travel times
Schedule tour
Facts & features
Interior
Bedrooms & bathrooms
- Bedrooms: 5
- Bathrooms: 4
- Full bathrooms: 3
- 1/2 bathrooms: 1
Interior area
- Total interior livable area: 4,376 sqft
Video & virtual tour
Property
Parking
- Total spaces: 3
- Parking features: Attached
- Attached garage spaces: 3
Construction
Type & style
- Home type: SingleFamily
- Property subtype: Single Family Residence
Condition
- New Construction
- New construction: Yes
Details
- Builder name: Pearson Homes, Inc
Community & HOA
Community
- Subdivision: Heritage Hills of Madison
HOA
- Has HOA: Yes
- HOA fee: $300 monthly
Location
- Region: Madison
Financial & listing details
- Price per square foot: $213/sqft
- Date on market: 11/30/2025
About the community
$5,000 in Closing Cost with a Preferred Lender!
Call about our customer incentive!Source: Pearson Homes, Inc
10 homes in this community
Available homes
| Listing | Price | Bed / bath | Status |
|---|---|---|---|
| 104 Sherry Hill Trl | $744,403 | 4 bed / 4 bath | Available |
| 106 Sherry Hill Trl | $800,437 | 4 bed / 4 bath | Available |
| 102 Sherry Hill Trl | $862,555 | 5 bed / 5 bath | Available |
| 106 Mable Trce | $815,995 | 5 bed / 5 bath | Pending |
Available lots
| Listing | Price | Bed / bath | Status |
|---|---|---|---|
| 104 Mable Trce | $778,700+ | 4 bed / 4 bath | Customizable |
| 100 Sweetgrass Grv | $825,700+ | 4 bed / 5 bath | Customizable |
| 100 Mable Trce | $855,700+ | 5 bed / 4 bath | Customizable |
| 104 Sweetgrass Grv | $855,700+ | 5 bed / 4 bath | Customizable |
| 108 Sweetgrass Grv | $865,700+ | 4 bed / 5 bath | Customizable |
| 206 Sweetgrass Grv | $880,700+ | 5 bed / 4 bath | Customizable |
Source: Pearson Homes, Inc
Contact agent
By pressing Contact agent, you agree that Zillow Group and its affiliates, and may call/text you about your inquiry, which may involve use of automated means and prerecorded/artificial voices. You don't need to consent as a condition of buying any property, goods or services. Message/data rates may apply. You also agree to our Terms of Use. Zillow does not endorse any real estate professionals. We may share information about your recent and future site activity with your agent to help them understand what you're looking for in a home.
Learn how to advertise your homesEstimated market value
$891,300
$847,000 - $936,000
$3,676/mo
Price history
| Date | Event | Price |
|---|---|---|
| 11/24/2025 | Price change | $930,700+2.2%$213/sqft |
Source: | ||
| 5/2/2025 | Price change | $910,700+1.9%$208/sqft |
Source: | ||
| 12/3/2024 | Price change | $893,900+4.2%$204/sqft |
Source: | ||
| 9/28/2024 | Price change | $857,900+0.4%$196/sqft |
Source: | ||
| 5/10/2024 | Listed for sale | $854,900$195/sqft |
Source: | ||
Public tax history
Monthly payment
Neighborhood: 35756
Nearby schools
GreatSchools rating
- 10/10Mill Creek Elementary SchoolGrades: PK-5Distance: 2.3 mi
- 10/10Liberty Middle SchoolGrades: 6-8Distance: 2.2 mi
- 8/10James Clemens High SchoolGrades: 9-12Distance: 1.1 mi
Schools provided by the builder
- Elementary: Mill Creek Elementary School
- Middle: Liberty Middle School
- High: James Clemens High School
- District: Madison City
Source: Pearson Homes, Inc. This data may not be complete. We recommend contacting the local school district to confirm school assignments for this home.

