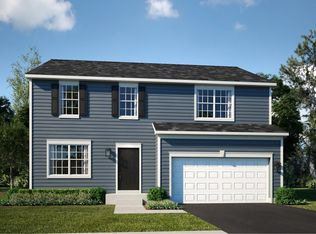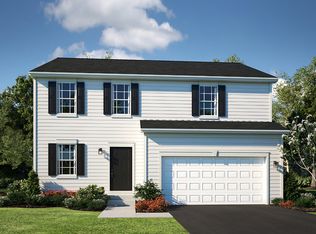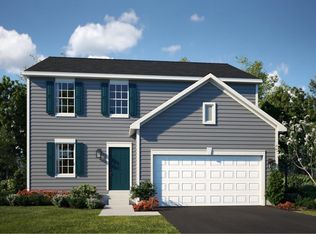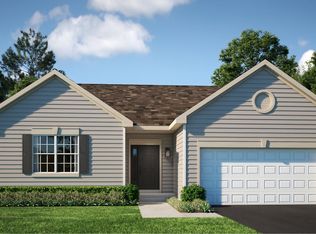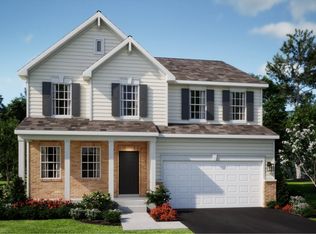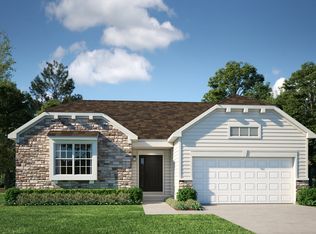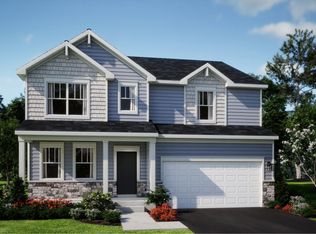Buildable plan: Wren, Heritage Hill Estates, Maple Park, IL 60151
Buildable plan
This is a floor plan you could choose to build within this community.
View move-in ready homesWhat's special
- 21 |
- 0 |
Travel times
Schedule tour
Select your preferred tour type — either in-person or real-time video tour — then discuss available options with the builder representative you're connected with.
Facts & features
Interior
Bedrooms & bathrooms
- Bedrooms: 4
- Bathrooms: 3
- Full bathrooms: 2
- 1/2 bathrooms: 1
Interior area
- Total interior livable area: 2,607 sqft
Video & virtual tour
Property
Parking
- Total spaces: 2
- Parking features: Garage
- Garage spaces: 2
Features
- Levels: 2.0
- Stories: 2
Construction
Type & style
- Home type: SingleFamily
- Property subtype: Single Family Residence
Condition
- New Construction
- New construction: Yes
Details
- Builder name: Lennar
Community & HOA
Community
- Subdivision: Heritage Hill Estates
Location
- Region: Maple Park
Financial & listing details
- Price per square foot: $176/sqft
- Date on market: 12/11/2025
About the community
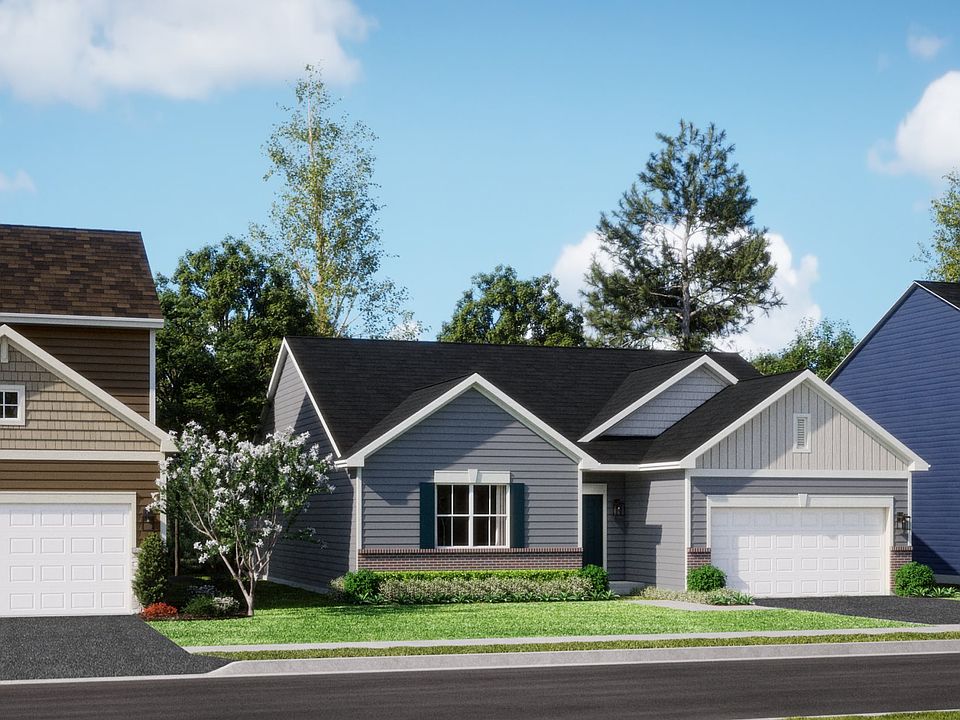
Source: Lennar Homes
9 homes in this community
Homes based on this plan
| Listing | Price | Bed / bath | Status |
|---|---|---|---|
| 756 W Ashton Dr | $464,990 | 4 bed / 3 bath | Available March 2026 |
Other available homes
| Listing | Price | Bed / bath | Status |
|---|---|---|---|
| 646 W Ashton Dr | $379,090 | 4 bed / 3 bath | Available |
| 754 W Ashton Dr | $404,690 | 3 bed / 2 bath | Available |
| 753 W Ashton Dr | $409,260 | 4 bed / 3 bath | Available |
| 750 W Ashton Dr | $443,935 | 4 bed / 3 bath | Available |
| 752 W Ashton Dr | $394,940 | 4 bed / 3 bath | Available February 2026 |
| 854 W Dekalb Dr | $446,490 | 4 bed / 3 bath | Available February 2026 |
| 523 S Joliet St | $430,990 | 4 bed / 3 bath | Pending |
| 412 S Kincaid St | $438,900 | 3 bed / 2 bath | Pending |
Source: Lennar Homes
Contact builder

By pressing Contact builder, you agree that Zillow Group and other real estate professionals may call/text you about your inquiry, which may involve use of automated means and prerecorded/artificial voices and applies even if you are registered on a national or state Do Not Call list. You don't need to consent as a condition of buying any property, goods, or services. Message/data rates may apply. You also agree to our Terms of Use.
Learn how to advertise your homesEstimated market value
Not available
Estimated sales range
Not available
$3,257/mo
Price history
| Date | Event | Price |
|---|---|---|
| 1/3/2026 | Price change | $459,990+1.1%$176/sqft |
Source: | ||
| 12/9/2025 | Price change | $454,990+1.1%$175/sqft |
Source: | ||
| 6/16/2025 | Price change | $449,990+0.4%$173/sqft |
Source: | ||
| 6/4/2025 | Price change | $447,990+0.4%$172/sqft |
Source: | ||
| 6/1/2025 | Price change | $445,990+0.5%$171/sqft |
Source: | ||
Public tax history
Monthly payment
Neighborhood: 60151
Nearby schools
GreatSchools rating
- 5/10Kaneland John Stewart Elementary SchoolGrades: PK-5Distance: 7.9 mi
- 3/10Harter Middle SchoolGrades: 6-8Distance: 10.5 mi
- 8/10Kaneland Senior High SchoolGrades: 9-12Distance: 4.3 mi
Schools provided by the builder
- Elementary: Kaneland John Stewart Elementary School
- Middle: Harter Middle School
- High: Kaneland Senior High School
Source: Lennar Homes. This data may not be complete. We recommend contacting the local school district to confirm school assignments for this home.
