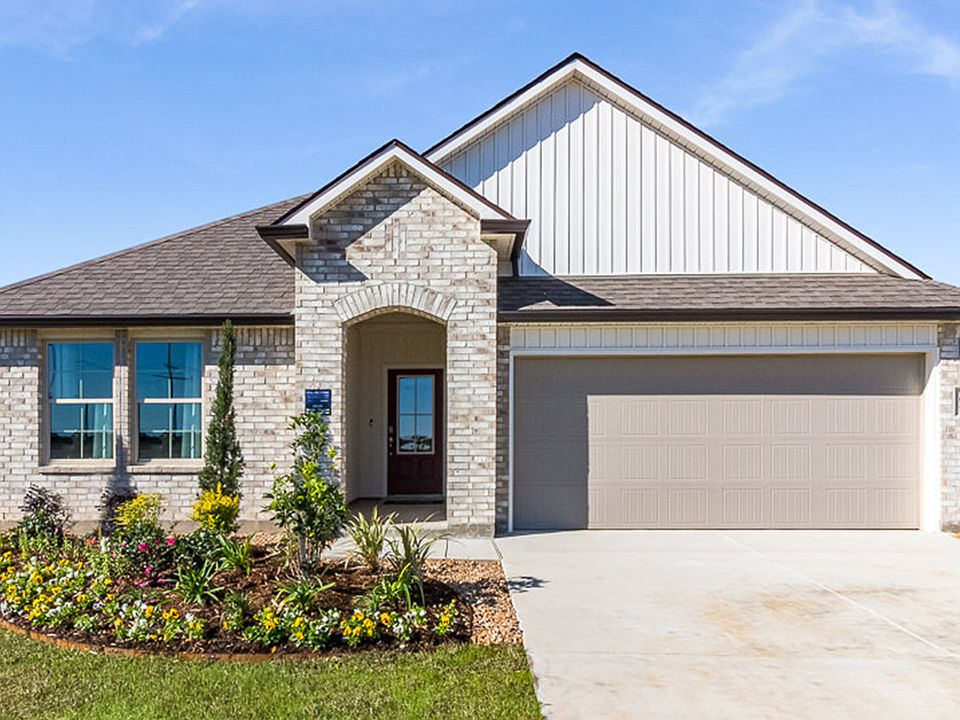Join us in the Rosemont at Heritage Fields in Jennings, Louisiana. This expansive two-story home combines a modern design of 5 bedrooms and 3 bathrooms with functionality in mind, making it perfect for anyone seeking both comfort and style.
The first floor features a well-organized open concept layout. Upon entering the home, you are greeted with ceilings that extend all the way up to the second floor. Immediately you will find a private study or guest bedroom and a tucked away bathroom for guests. The staircase, garage entrance and utility room is artfully placed near the entrance adding visual interest to the eye.
Continuing forward, at the heart of the home is the kitchen, seamlessly flowing into the living and dining area. The kitchen offers ample countertop space, a spacious, granite island, and a walk-in pantry. The living room windows ideally placed allowing natural light and a perfect view of the covered patio that is located at the back of the home.
A luxurious primary suite is located on the first floor offering privacy and convenience from the secondary bedrooms. The suite is complete with a large walk-in closet and ensuite bathroom complete with a large tub and shower combination and ample storage for towels and linens.
The second floor boasts three bedrooms, each with generous closet space. A shared full bathroom ensures convenience for family or guests. The highlight of the upper level is the game room or bonus area, offering endless possibilities for r
New construction
from $291,500
Buildable plan: Rosemont, Heritage Fields, Jennings, LA 70546
5beds
2,772sqft
Single Family Residence
Built in 2025
-- sqft lot
$-- Zestimate®
$105/sqft
$-- HOA
Buildable plan
This is a floor plan you could choose to build within this community.
View move-in ready homesWhat's special
Ample storagePrivate studyCovered patioGenerous closet spaceLuxurious primary suiteEnsuite bathroomLarge walk-in closet
- 45 |
- 2 |
Travel times
Schedule tour
Select your preferred tour type — either in-person or real-time video tour — then discuss available options with the builder representative you're connected with.
Select a date
Facts & features
Interior
Bedrooms & bathrooms
- Bedrooms: 5
- Bathrooms: 3
- Full bathrooms: 3
Interior area
- Total interior livable area: 2,772 sqft
Video & virtual tour
Property
Parking
- Total spaces: 2
- Parking features: Garage
- Garage spaces: 2
Features
- Levels: 2.0
- Stories: 2
Construction
Type & style
- Home type: SingleFamily
- Property subtype: Single Family Residence
Condition
- New Construction
- New construction: Yes
Details
- Builder name: D.R. Horton
Community & HOA
Community
- Subdivision: Heritage Fields
Location
- Region: Jennings
Financial & listing details
- Price per square foot: $105/sqft
- Date on market: 7/1/2025
About the community
New homes in Heritage Fields! In this community, the focus is on homebuyers looking to achieve the benefits of homeownership or upgrade their existing home. With a variety of floor plans to choose from, these homes range from 1,447 square feet to 2,772 square feet. Stop by our model home today or give us a call to learn more! You won't want to pass up this opportunity!
Source: DR Horton

