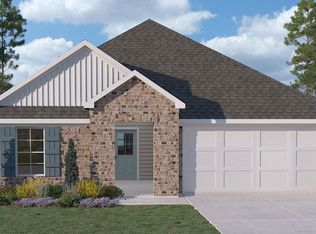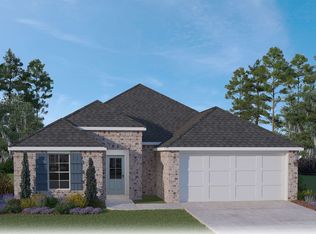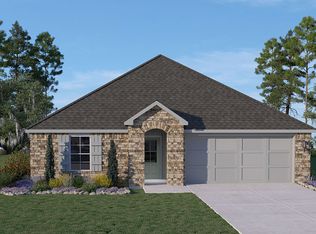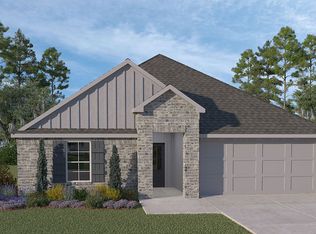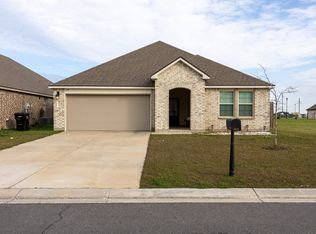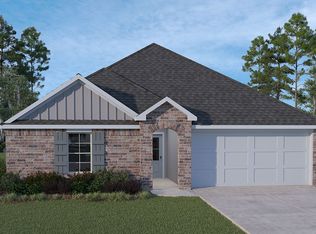Buildable plan: Cali, Heritage Fields, Jennings, LA 70546
Buildable plan
This is a floor plan you could choose to build within this community.
View move-in ready homesWhat's special
- 36 |
- 0 |
Travel times
Schedule tour
Select your preferred tour type — either in-person or real-time video tour — then discuss available options with the builder representative you're connected with.
Facts & features
Interior
Bedrooms & bathrooms
- Bedrooms: 4
- Bathrooms: 2
- Full bathrooms: 2
Interior area
- Total interior livable area: 1,836 sqft
Video & virtual tour
Property
Parking
- Total spaces: 2
- Parking features: Garage
- Garage spaces: 2
Features
- Levels: 1.0
- Stories: 1
Construction
Type & style
- Home type: SingleFamily
- Property subtype: Single Family Residence
Condition
- New Construction
- New construction: Yes
Details
- Builder name: D.R. Horton
Community & HOA
Community
- Subdivision: Heritage Fields
Location
- Region: Jennings
Financial & listing details
- Price per square foot: $130/sqft
- Date on market: 1/18/2026
About the community
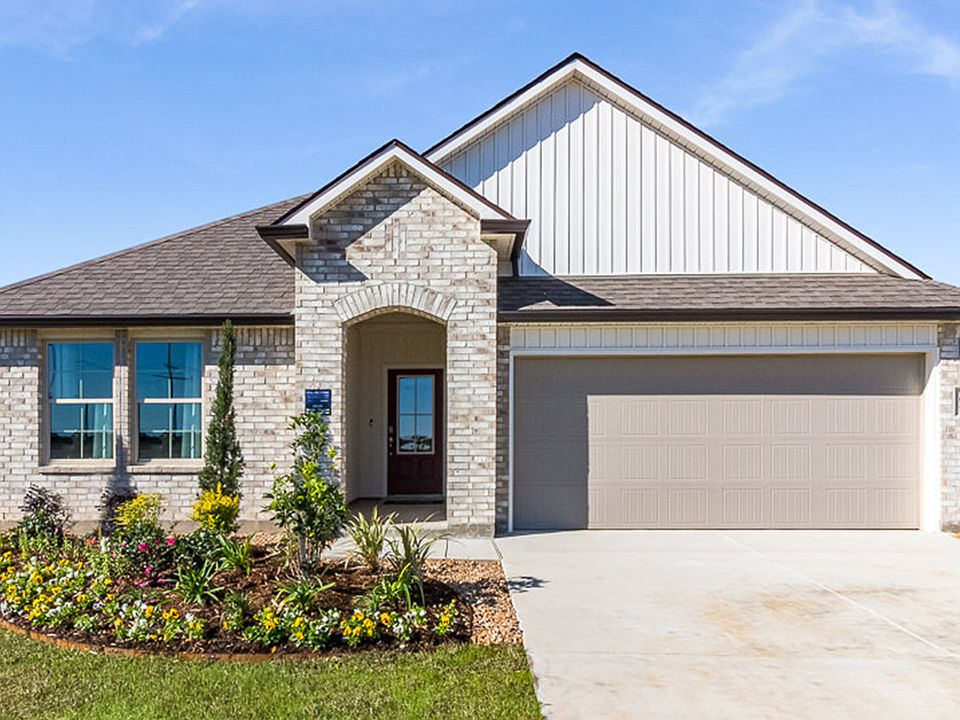
Source: DR Horton
Contact builder

By pressing Contact builder, you agree that Zillow Group and other real estate professionals may call/text you about your inquiry, which may involve use of automated means and prerecorded/artificial voices and applies even if you are registered on a national or state Do Not Call list. You don't need to consent as a condition of buying any property, goods, or services. Message/data rates may apply. You also agree to our Terms of Use.
Learn how to advertise your homesEstimated market value
Not available
Estimated sales range
Not available
$2,162/mo
Price history
| Date | Event | Price |
|---|---|---|
| 5/17/2025 | Listed for sale | $239,500$130/sqft |
Source: | ||
| 12/6/2023 | Listing removed | -- |
Source: | ||
| 3/8/2022 | Price change | $239,500+2.1%$130/sqft |
Source: | ||
| 1/9/2022 | Price change | $234,500+4.5%$128/sqft |
Source: | ||
| 9/8/2021 | Price change | $224,500+2.3%$122/sqft |
Source: | ||
Public tax history
Monthly payment
Neighborhood: 70546
Nearby schools
GreatSchools rating
- 5/10Hathaway High SchoolGrades: PK-12Distance: 3.8 mi
