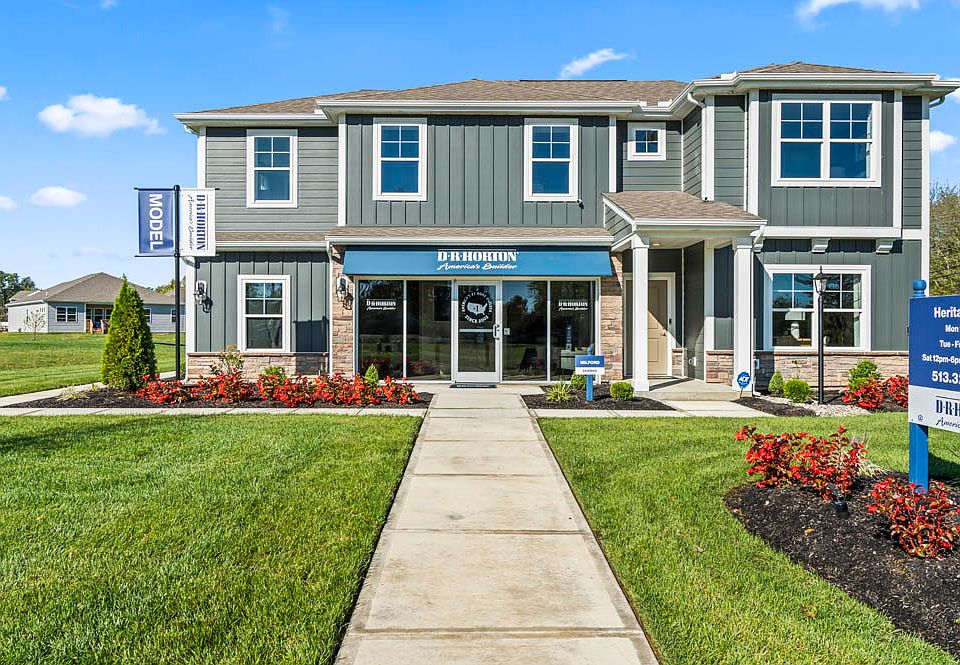The Dayton floor plan by D.R. Horton is a spacious two-story home designed to accommodate modern family living. With 3,388 square feet of living space, this layout offers 5 bedrooms, 3 bathrooms, and a 3-car garage.
The expansive great room seamlessly connects to the kitchen and dining areas, creating an ideal space for entertaining and family gatherings. Equipped with a large center island, ample cabinetry, and modern appliances, the kitchen is both functional and stylish. A versatile bedroom on the first floor can serve as a guest suite, home office, or playroom. Located on the second floor, the primary bedroom features an en-suite bathroom with dual vanities, a soaking tub, shower, and a generous walk-in closet. Four more bedrooms upstairs provide flexibility for family members, guests, or additional office space. An upstairs loft offers additional living space, perfect for a media room or children's play area. The second-floor laundry room adds practicality to daily chores.
With D.R. Horton's Home Is Connected® technology, the Dayton plan ensures seamless integration with your lifestyle. Control your home's smart devices, security systems, and lighting from anywhere, adding an extra layer of convenience and peace of mind. Designed with sustainability in mind, the Dayton floor plan includes energy-efficient appliances and materials that help reduce utility costs while minimizing environmental impact.
Pictures are representative of plan only.
New construction
from $461,900
Buildable plan: Dayton, Heritage Farm, Batavia, OH 45103
5beds
3,388sqft
Single Family Residence
Built in 2025
-- sqft lot
$-- Zestimate®
$136/sqft
$-- HOA
Buildable plan
This is a floor plan you could choose to build within this community.
View move-in ready homes- 20 |
- 1 |
Travel times
Schedule tour
Select your preferred tour type — either in-person or real-time video tour — then discuss available options with the builder representative you're connected with.
Facts & features
Interior
Bedrooms & bathrooms
- Bedrooms: 5
- Bathrooms: 4
- Full bathrooms: 3
- 1/2 bathrooms: 1
Interior area
- Total interior livable area: 3,388 sqft
Property
Parking
- Total spaces: 3
- Parking features: Garage
- Garage spaces: 3
Features
- Levels: 2.0
- Stories: 2
Construction
Type & style
- Home type: SingleFamily
- Property subtype: Single Family Residence
Condition
- New Construction
- New construction: Yes
Details
- Builder name: D.R. Horton
Community & HOA
Community
- Subdivision: Heritage Farm
Location
- Region: Batavia
Financial & listing details
- Price per square foot: $136/sqft
- Date on market: 8/31/2025
About the community
Welcome to Heritage Farm, Presented By D.R. Horton in Batavia, Ohio. This thoughtfully planned community offers new construction and move-in-ready homes designed for comfort, convenience, and modern living. It provides access to highly rated public schools, stunning neighborhood amenities, and homes with carefully crafted details. Whether you're a first-time buyer, retiree, or growing family, Heritage Farm delivers a home that matches your lifestyle.
Heritage Farm features a versatile selection of one and two-story home designs, emphasizing energy efficiency and open-concept, modern-designed living spaces. Floor plans range from 1,635+ square feet, offering three to five bedrooms and two to three-and-a-half bathrooms. Every home has modern layouts, ideal for families seeking space, home offices, guest spaces, entertainment rooms, or recreation areas. Homes also include spacious two- or three-car garages, providing ample storage and parking.
Each brand-new home in Heritage Farm boasts an open-concept layout designed to enhance natural light and functionality. Enjoy seamless transitions between the kitchen, dining, and living areas, creating the perfect space for daily living and entertaining. Chef-inspired kitchens come equipped with stainless steel appliances, stylish cabinetry, and hard-surface countertops, offering a space where cooking, daily living, entertaining, and gatherings become effortless.
Your primary suite is more than just a bedroom-a personal retreat designed for relaxation. These well-appointed suites feature spacious layouts, private en-suite bathrooms, luxurious bathtubs, and expansive walk-in closets. Every home is equipped with D.R. Horton's Smart Home technology, providing advanced security and convenience so you can control your home from anywhere.
Living at Heritage Farm means more than just owning a home-it means embracing a quality lifestyle in a community designed for connection and convenience. The community includes a small Playgr
Source: DR Horton

