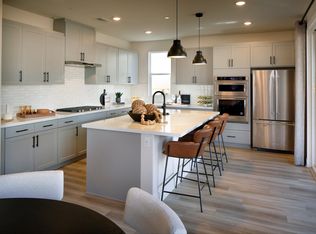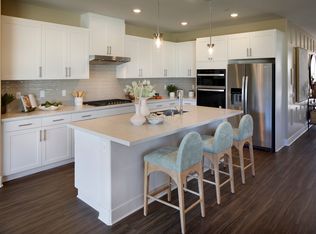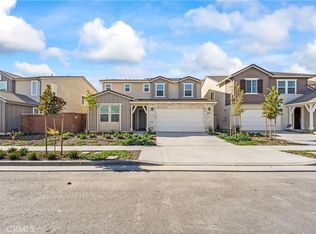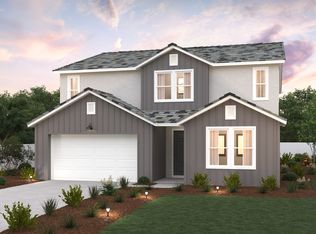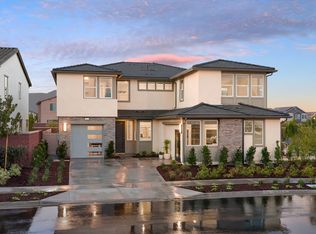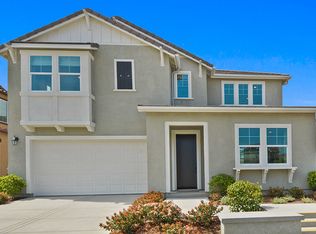Buildable plan: Plan Two, Heritage at The Preserve at Chino, Chino, CA 91708
Buildable plan
This is a floor plan you could choose to build within this community.
View move-in ready homesWhat's special
- 135 |
- 5 |
Travel times
Schedule tour
Select your preferred tour type — either in-person or real-time video tour — then discuss available options with the builder representative you're connected with.
Facts & features
Interior
Bedrooms & bathrooms
- Bedrooms: 5
- Bathrooms: 4
- Full bathrooms: 4
Interior area
- Total interior livable area: 2,952 sqft
Video & virtual tour
Property
Parking
- Total spaces: 3
- Parking features: Garage
- Garage spaces: 3
Construction
Type & style
- Home type: SingleFamily
- Property subtype: Single Family Residence
Condition
- New Construction
- New construction: Yes
Details
- Builder name: Century Communities
Community & HOA
Community
- Subdivision: Heritage at The Preserve at Chino
Location
- Region: Chino
Financial & listing details
- Price per square foot: $391/sqft
- Date on market: 11/21/2025
About the community
Homeowner Referral
Homeowner ReferralSource: Century Communities
9 homes in this community
Available homes
| Listing | Price | Bed / bath | Status |
|---|---|---|---|
| 16709 Dara Ave | $999,990 | 5 bed / 3 bath | Available |
| 8558 Toyon St | $1,035,990 | 5 bed / 3 bath | Available |
| 16696 Dara Ave | $1,049,990 | 5 bed / 3 bath | Available |
| 16649 Bristlecone Ave | $1,099,990 | 5 bed / 3 bath | Available |
| 16644 Bristlecone Ave | $1,155,990 | 5 bed / 3 bath | Available |
| 16641 Bristlecone Ave | $1,172,990 | 5 bed / 3 bath | Available |
| 16657 Bristlecone Ave | $1,199,990 | 5 bed / 5 bath | Available |
| 8528 Toyon St | $1,126,990 | 5 bed / 3 bath | Pending |
| 16660 Bristlecone Ave | $1,272,990 | 5 bed / 5 bath | Pending |
Source: Century Communities
Contact builder

By pressing Contact builder, you agree that Zillow Group and other real estate professionals may call/text you about your inquiry, which may involve use of automated means and prerecorded/artificial voices and applies even if you are registered on a national or state Do Not Call list. You don't need to consent as a condition of buying any property, goods, or services. Message/data rates may apply. You also agree to our Terms of Use.
Learn how to advertise your homesEstimated market value
Not available
Estimated sales range
Not available
Not available
Price history
| Date | Event | Price |
|---|---|---|
| 3/22/2025 | Listed for sale | $1,154,990$391/sqft |
Source: | ||
Public tax history
Monthly payment
Neighborhood: 91708
Nearby schools
GreatSchools rating
- 7/10Cal Aero Preserve AcademyGrades: K-8Distance: 1 mi
- 8/10Chino Hills High SchoolGrades: 9-12Distance: 4.1 mi
- 7/10Woodcrest Junior High SchoolGrades: 7-8Distance: 5.2 mi
