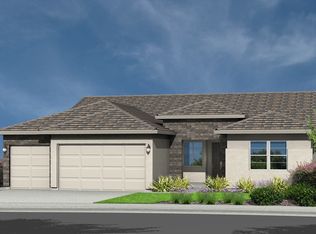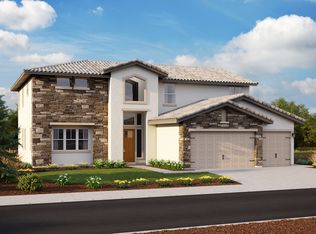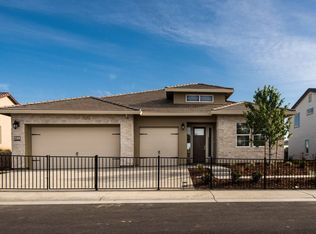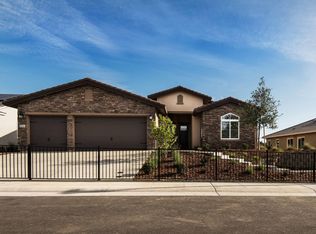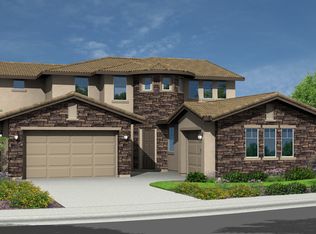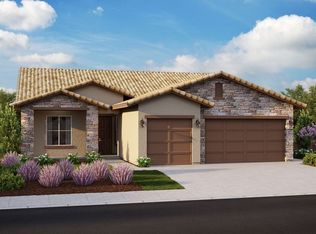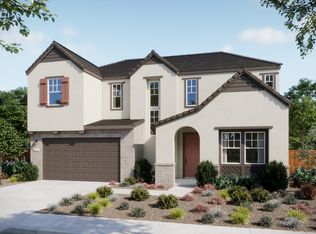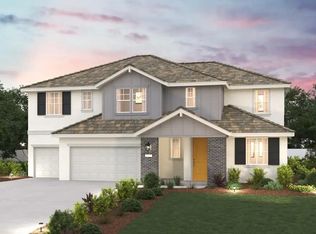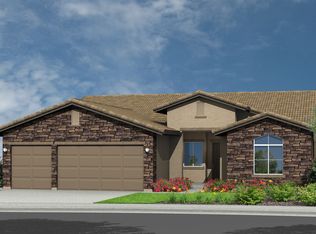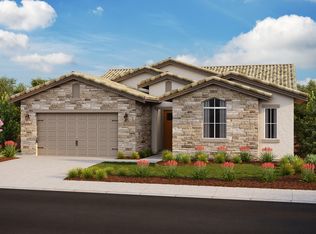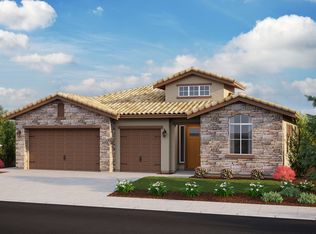As the largest floor plan available in the Heritage at Gum Ranch, the Primrose will check off every need for families searching for a hard-to-find five-bedroom layout. Even with ample private bedroom space, there's still plenty of shared living space and bonus rooms throughout this two-story plan. Entering the home, you'll be greeted by a stunning curved staircase in the main foyer, leading to the spacious kitchen, breakfast nook, and family room. The kitchen features sought-after counters pace, an island with a second prep sink, and access to the backyard through sliding glass doors. Also off the entry is a laundry room with built-in cabinetry, a full bathroom, a first-floor bedroom, and access to even more shared living space with an open-concept living room and formal dining area. After ascending the grand staircase to the second floor, you'll be greeted by a wide hallway that leads to two bedrooms with walk-in closets, a bonus room, and a double-sink full bathroom. On the opposite end of the floor are the master bedroom and impressive, spa-inspired master bathroom-featuring a standalone soaking tub, dual-head shower, two water closets, separate vanities, and a windowed walk-in closet. The second floor boasts a fifth bedroom, which can be optioned into an extended master bedroom if preferred.
from $968,950
Buildable plan: Primrose, Heritage at Gum Ranch, Fair Oaks, CA 95628
5beds
3,660sqft
Est.:
Single Family Residence
Built in 2026
-- sqft lot
$-- Zestimate®
$265/sqft
$-- HOA
Buildable plan
This is a floor plan you could choose to build within this community.
View move-in ready homesWhat's special
Wide hallwaySought-after counter spaceImpressive spa-inspired master bathroomExtended master bedroomWindowed walk-in closetTwo water closetsStandalone soaking tub
- 170 |
- 5 |
Travel times
Schedule tour
Facts & features
Interior
Bedrooms & bathrooms
- Bedrooms: 5
- Bathrooms: 3
- Full bathrooms: 3
Interior area
- Total interior livable area: 3,660 sqft
Property
Parking
- Total spaces: 3
- Parking features: Garage
- Garage spaces: 3
Features
- Levels: 2.0
- Stories: 2
Construction
Type & style
- Home type: SingleFamily
- Property subtype: Single Family Residence
Condition
- New Construction
- New construction: Yes
Details
- Builder name: Elliott Homes
Community & HOA
Community
- Subdivision: Heritage at Gum Ranch
Location
- Region: Fair Oaks
Financial & listing details
- Price per square foot: $265/sqft
- Date on market: 1/14/2026
About the community
PlaygroundParkGreenbelt
This Elliott Homes community, Heritage at Gum Ranch, represents your opportunity to stake a claim on the last remaining undeveloped land in the town of Fair Oaks, California. This unique urban setting is dotted with blue oaks and includes a 3-acre, fully-developed park. It is adjacent to the award-winning Bella Vista High School, and is close to everything available in this eclectic town.
Our six upscale plans range from 2,201 square feet to 3,660 square feet and include both one- and two-story new-construction homes. Residents will enjoy three to five bedrooms, a three-car garage and up to three-and-a-half baths, depending on your choice of plan. Each of the six plans offers three different elevations, providing architectural variety and tremendous curb appeal.
Heritage at Gum Ranch is in its final phase, with models now on sale, so don't miss your opportunity to own a brand new, quality-built home in Fair Oaks, CA! DRE# 00836474
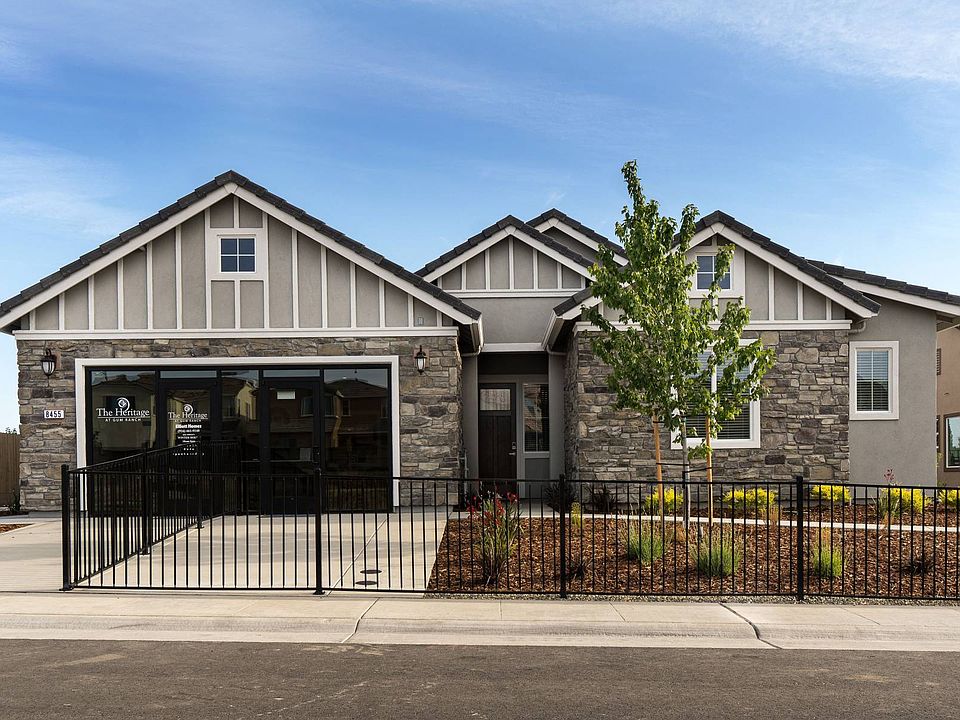
8455 Wattle Way, Fair Oaks, CA 95628
Source: Elliott Homes
12 homes in this community
Available homes
| Listing | Price | Bed / bath | Status |
|---|---|---|---|
| 5542 Kamala Way | $823,130 | 3 bed / 2 bath | Move-in ready |
| 8493 Mallee Cir | $844,620 | 4 bed / 3 bath | Move-in ready |
| 5555 Kamala Way | $844,950 | 4 bed / 3 bath | Move-in ready |
| 8497 Mallee Cir | $871,360 | 4 bed / 4 bath | Move-in ready |
| 8472 Mallee Cir | $875,890 | 4 bed / 4 bath | Move-in ready |
| 8463 Wattle Way | $905,950 | 4 bed / 4 bath | Move-in ready |
| 8475 Wattle Way | $777,850 | 4 bed / 2 bath | Available |
| 8454 Wattle Way | $779,290 | 4 bed / 2 bath | Available |
| 8478 Wattle Way | $816,930 | 3 bed / 2 bath | Available |
| 8458 Wattle Way | $844,650 | 4 bed / 3 bath | Available |
| 8479 Wattle Way | $870,870 | 4 bed / 4 bath | Available |
| 8455 Wattle Way | $897,950 | 4 bed / 3 bath | Available |
Source: Elliott Homes
Contact agent
Connect with a local agent that can help you get answers to your questions.
By pressing Contact agent, you agree that Zillow Group and its affiliates, and may call/text you about your inquiry, which may involve use of automated means and prerecorded/artificial voices. You don't need to consent as a condition of buying any property, goods or services. Message/data rates may apply. You also agree to our Terms of Use. Zillow does not endorse any real estate professionals. We may share information about your recent and future site activity with your agent to help them understand what you're looking for in a home.
Learn how to advertise your homesEstimated market value
Not available
Estimated sales range
Not available
$4,016/mo
Price history
| Date | Event | Price |
|---|---|---|
| 8/8/2025 | Price change | $968,950+1%$265/sqft |
Source: | ||
| 3/6/2025 | Price change | $958,950+1.1%$262/sqft |
Source: | ||
| 11/23/2024 | Price change | $948,950+0.5%$259/sqft |
Source: | ||
| 8/30/2024 | Price change | $943,950+0.5%$258/sqft |
Source: | ||
| 6/18/2024 | Listed for sale | $938,950$257/sqft |
Source: | ||
Public tax history
Tax history is unavailable.
Monthly payment
Neighborhood: 95628
Nearby schools
GreatSchools rating
- 5/10Northridge Elementary SchoolGrades: K-6Distance: 0.7 mi
- 6/10Andrew Carnegie Middle SchoolGrades: 6-8Distance: 0.8 mi
- 8/10Bella Vista High SchoolGrades: 9-12Distance: 0.2 mi

