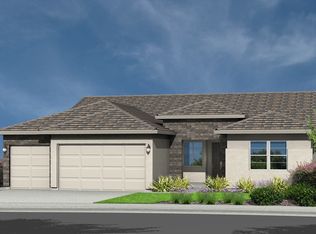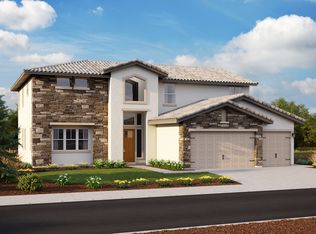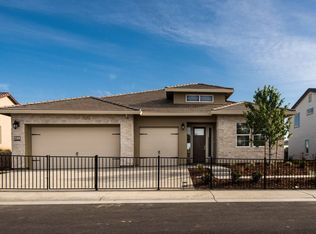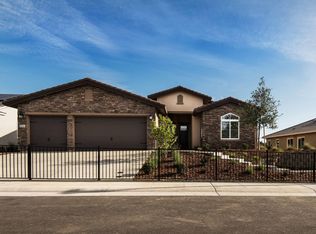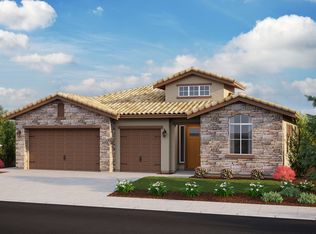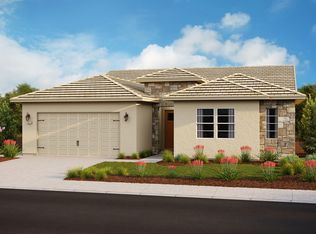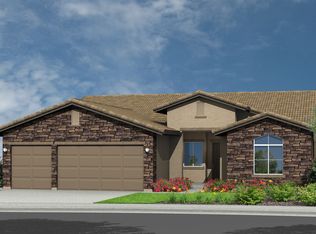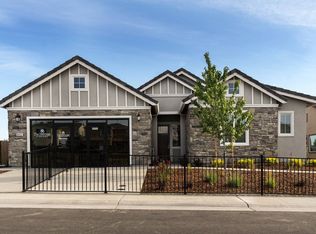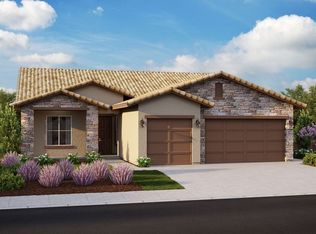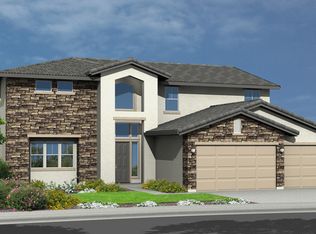The unique layout of the Lucerne floor plan makes it a great choice for larger or multi-generational families. While the standard plan includes four bedrooms and three full bathrooms, the fourth bedroom can be optioned into a second living room and a small kitchenette to create the ideal guest suite. Walk past the convenient laundry room and you'll find a bright, open kitchen with plenty of counter space and a spacious great room, complete with a dining area. Off the living area is the master suite, featuring not one but two walk-in closets, a water closet, a soaking tub, and a large shower with built-in seating.
from $839,950
Buildable plan: Lucerne, Heritage at Gum Ranch, Fair Oaks, CA 95628
4beds
2,513sqft
Est.:
Single Family Residence
Built in 2026
-- sqft lot
$-- Zestimate®
$334/sqft
$-- HOA
Buildable plan
This is a floor plan you could choose to build within this community.
View move-in ready homes- 118 |
- 2 |
Travel times
Schedule tour
Facts & features
Interior
Bedrooms & bathrooms
- Bedrooms: 4
- Bathrooms: 3
- Full bathrooms: 3
Interior area
- Total interior livable area: 2,513 sqft
Video & virtual tour
Property
Parking
- Total spaces: 3
- Parking features: Garage
- Garage spaces: 3
Features
- Levels: 1.0
- Stories: 1
Construction
Type & style
- Home type: SingleFamily
- Property subtype: Single Family Residence
Condition
- New Construction
- New construction: Yes
Details
- Builder name: Elliott Homes
Community & HOA
Community
- Subdivision: Heritage at Gum Ranch
Location
- Region: Fair Oaks
Financial & listing details
- Price per square foot: $334/sqft
- Date on market: 12/5/2025
About the community
PlaygroundParkGreenbelt
This Elliott Homes community, Heritage at Gum Ranch, represents your opportunity to stake a claim on the last remaining undeveloped land in the town of Fair Oaks, California. This unique urban setting is dotted with blue oaks and includes a 3-acre, fully-developed park. It is adjacent to the award-winning Bella Vista High School, and is close to everything available in this eclectic town.
Our six upscale plans range from 2,201 square feet to 3,660 square feet and include both one- and two-story new-construction homes. Residents will enjoy three to five bedrooms, a three-car garage and up to three-and-a-half baths, depending on your choice of plan. Each of the six plans offers three different elevations, providing architectural variety and tremendous curb appeal.
Heritage at Gum Ranch is in its final phase, with models now on sale, so don't miss your opportunity to own a brand new, quality-built home in Fair Oaks, CA! DRE# 00836474
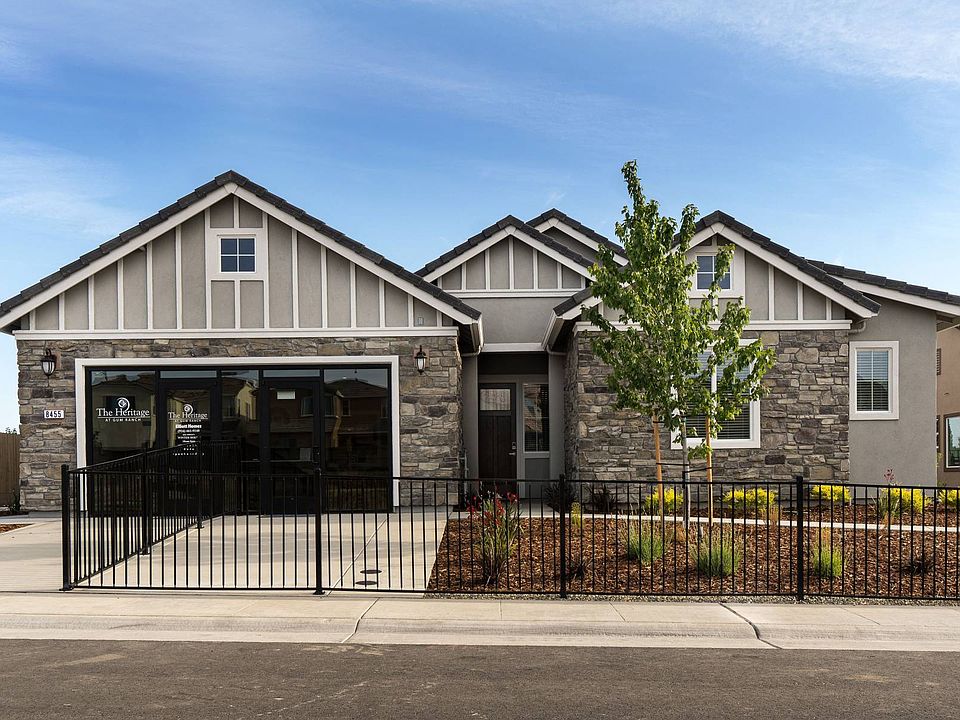
8455 Wattle Way, Fair Oaks, CA 95628
Source: Elliott Homes
12 homes in this community
Homes based on this plan
| Listing | Price | Bed / bath | Status |
|---|---|---|---|
| 8493 Mallee Cir | $844,620 | 4 bed / 3 bath | Move-in ready |
| 5555 Kamala Way | $844,950 | 4 bed / 3 bath | Move-in ready |
| 8458 Wattle Way | $844,650 | 4 bed / 3 bath | Available |
| 8455 Wattle Way | $897,950 | 4 bed / 3 bath | Available |
Other available homes
| Listing | Price | Bed / bath | Status |
|---|---|---|---|
| 5542 Kamala Way | $823,130 | 3 bed / 2 bath | Move-in ready |
| 8497 Mallee Cir | $871,360 | 4 bed / 4 bath | Move-in ready |
| 8472 Mallee Cir | $875,890 | 4 bed / 4 bath | Move-in ready |
| 8463 Wattle Way | $905,950 | 4 bed / 4 bath | Move-in ready |
| 8475 Wattle Way | $777,850 | 4 bed / 2 bath | Available |
| 8454 Wattle Way | $779,290 | 4 bed / 2 bath | Available |
| 8478 Wattle Way | $816,930 | 3 bed / 2 bath | Available |
| 8479 Wattle Way | $870,870 | 4 bed / 4 bath | Available |
Source: Elliott Homes
Contact agent
Connect with a local agent that can help you get answers to your questions.
By pressing Contact agent, you agree that Zillow Group and its affiliates, and may call/text you about your inquiry, which may involve use of automated means and prerecorded/artificial voices. You don't need to consent as a condition of buying any property, goods or services. Message/data rates may apply. You also agree to our Terms of Use. Zillow does not endorse any real estate professionals. We may share information about your recent and future site activity with your agent to help them understand what you're looking for in a home.
Learn how to advertise your homesEstimated market value
Not available
Estimated sales range
Not available
$3,443/mo
Price history
| Date | Event | Price |
|---|---|---|
| 8/8/2025 | Price change | $839,950+1.2%$334/sqft |
Source: | ||
| 3/6/2025 | Price change | $829,950+1.2%$330/sqft |
Source: | ||
| 11/23/2024 | Price change | $819,950+0.6%$326/sqft |
Source: | ||
| 11/13/2024 | Listed for sale | $814,950$324/sqft |
Source: | ||
| 9/8/2024 | Listing removed | $814,950$324/sqft |
Source: | ||
Public tax history
Tax history is unavailable.
Monthly payment
Neighborhood: 95628
Nearby schools
GreatSchools rating
- 5/10Northridge Elementary SchoolGrades: K-6Distance: 0.7 mi
- 6/10Andrew Carnegie Middle SchoolGrades: 6-8Distance: 0.8 mi
- 8/10Bella Vista High SchoolGrades: 9-12Distance: 0.2 mi

