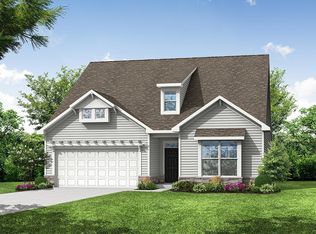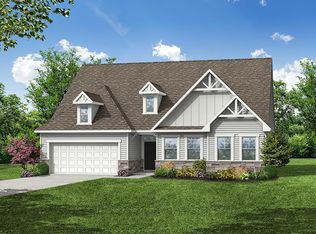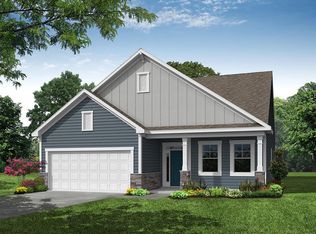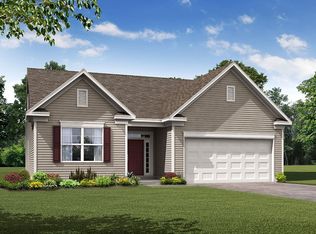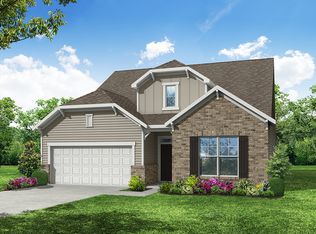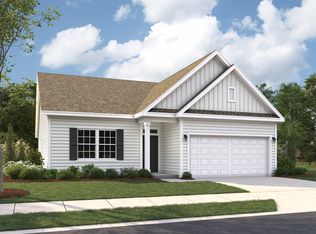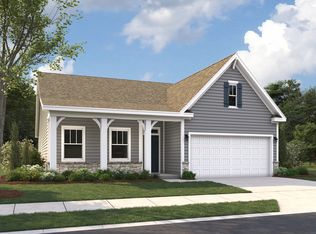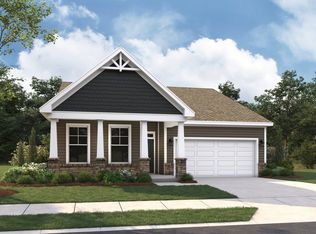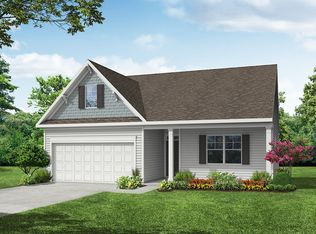Buildable plan: Fenwick, Heritage - 55+ Community, Indian Trail, NC 28079
Buildable plan
This is a floor plan you could choose to build within this community.
View move-in ready homesWhat's special
- 25 |
- 0 |
Travel times
Schedule tour
Select your preferred tour type — either in-person or real-time video tour — then discuss available options with the builder representative you're connected with.
Facts & features
Interior
Bedrooms & bathrooms
- Bedrooms: 3
- Bathrooms: 2
- Full bathrooms: 2
Heating
- Forced Air, Forced Air, Forced Air
Cooling
- Central Air, Central Air, Central Air
Interior area
- Total interior livable area: 1,738 sqft
Property
Parking
- Total spaces: 2
- Parking features: Attached, Attached, Attached
- Attached garage spaces: 2
Features
- Levels: 2.0
- Stories: 2
Construction
Type & style
- Home type: SingleFamily
- Property subtype: Single Family Residence
Condition
- New Construction
- New construction: Yes
Details
- Builder name: Eastwood Homes
Community & HOA
Community
- Subdivision: Heritage - 55+ Community
HOA
- Has HOA: Yes
- HOA fee: $238 monthly
Location
- Region: Indian Trail
Financial & listing details
- Price per square foot: $270/sqft
- Date on market: 12/5/2025
About the community
Source: Eastwood Homes
5 homes in this community
Available homes
| Listing | Price | Bed / bath | Status |
|---|---|---|---|
| 5009 Raging Creek Dr | $499,500 | 4 bed / 3 bath | Available |
| 2019 Mantle Ridge Dr | $559,900 | 3 bed / 2 bath | Available |
| 2007 Mantle Ridge Dr | $568,000 | 3 bed / 3 bath | Available |
| 3038 Bent Willow Dr | $608,000 | 4 bed / 3 bath | Available |
| 4009 Grace Pointe Dr | $541,500 | 4 bed / 3 bath | Pending |
Source: Eastwood Homes
Contact builder

By pressing Contact builder, you agree that Zillow Group and other real estate professionals may call/text you about your inquiry, which may involve use of automated means and prerecorded/artificial voices and applies even if you are registered on a national or state Do Not Call list. You don't need to consent as a condition of buying any property, goods, or services. Message/data rates may apply. You also agree to our Terms of Use.
Learn how to advertise your homesEstimated market value
Not available
Estimated sales range
Not available
$2,193/mo
Price history
| Date | Event | Price |
|---|---|---|
| 1/14/2026 | Price change | $468,500+0.6%$270/sqft |
Source: | ||
| 11/21/2025 | Price change | $465,500+0.2%$268/sqft |
Source: | ||
| 10/29/2025 | Price change | $464,500-3.1%$267/sqft |
Source: | ||
| 10/16/2025 | Price change | $479,500+0.2%$276/sqft |
Source: | ||
| 9/3/2025 | Price change | $478,500+0.2%$275/sqft |
Source: | ||
Public tax history
Monthly payment
Neighborhood: 28079
Nearby schools
GreatSchools rating
- 7/10Shiloh Elementary SchoolGrades: 3-5Distance: 1.3 mi
- 3/10Sun Valley Middle SchoolGrades: 6-8Distance: 1.5 mi
- 5/10Sun Valley High SchoolGrades: 9-12Distance: 1.8 mi
