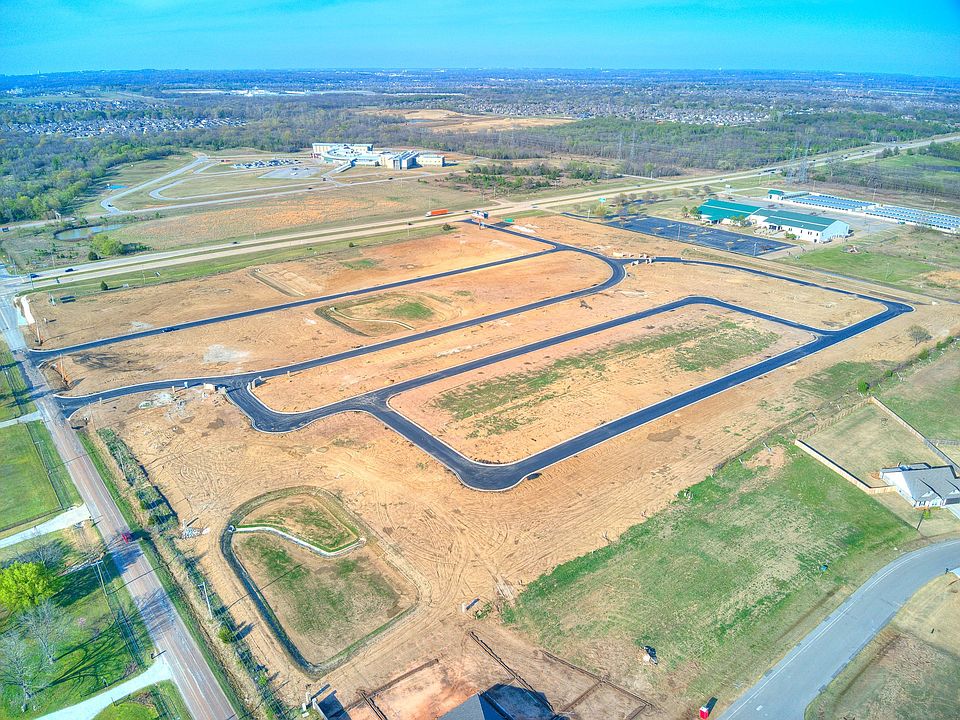One of our most popular plans! This amazing 3 bedroom, 2 bath split floor plan offers 1626 sqft and features a covered front porch, an open kitchen with center island and walk-in pantry, dining area with access to rear patio, large living room with spacious 9ft ceilings, a secluded master suite with extended walk-in closet and a convenient inside utility area with access to an attached 2-car garage with attic access.
from $334,450
Buildable plan: Yorkshire, Henson Square, Bixby, OK 74008
3beds
1,670sqft
Single Family Residence
Built in 2025
-- sqft lot
$334,600 Zestimate®
$200/sqft
$-- HOA
Buildable plan
This is a floor plan you could choose to build within this community.
View move-in ready homesWhat's special
Covered front porchSecluded master suiteInside utility areaExtended walk-in closetWalk-in pantry
- 37 |
- 2 |
Travel times
Schedule tour
Select your preferred tour type — either in-person or real-time video tour — then discuss available options with the builder representative you're connected with.
Select a date
Facts & features
Interior
Bedrooms & bathrooms
- Bedrooms: 3
- Bathrooms: 2
- Full bathrooms: 2
Interior area
- Total interior livable area: 1,670 sqft
Property
Parking
- Total spaces: 2
- Parking features: Garage
- Garage spaces: 2
Features
- Levels: 1.0
- Stories: 1
Construction
Type & style
- Home type: SingleFamily
- Property subtype: Single Family Residence
Condition
- New Construction
- New construction: Yes
Details
- Builder name: Simmons Homes
Community & HOA
Community
- Subdivision: Henson Square
Location
- Region: Bixby
Financial & listing details
- Price per square foot: $200/sqft
- Date on market: 3/22/2025
About the community
Welcome to Your Dream Home in Bixby's Premier Gated Community!
Discover the perfect blend of modern living and unbeatable convenience in this newly developed, exclusive neighborhood in Bixby, Oklahoma. Nestled in a prime location directly across from Bixby West Elementary and Bixby West Intermediate schools, this community offers the unique advantage of being part of the highly acclaimed Bixby School District. Enjoy a game of pickleball on the community court or a day at the private dog park. A beautiful gazebo also sets the scene for fun gatherings.
Choose from a collection of thoughtfully designed floor plans tailored to meet the needs of today's discerning homeowners. Look for an exclusive new collection being curated just for Henson Square. Each home boasts exceptional craftsmanship, stylish finishes, and functional layouts perfect for families of all sizes.
Located just minutes from Highway 75, enjoy effortless commutes to downtown Tulsa while staying close to Bixby's vibrant Memorial area, where you'll find a variety of shopping, dining, and entertainment options.
Whether you're drawn to the neighborhood's gated exclusivity, the convenience of nearby schools, or the modern charm of these brand-new homes, this community has it all. Don't miss your opportunity to call this sought-after location home—schedule your tour today!
Source: Simmons Homes

