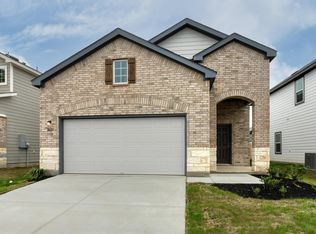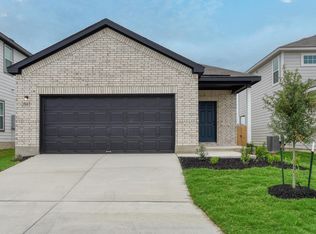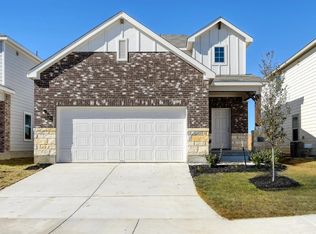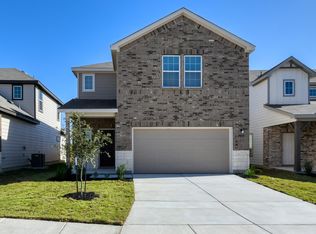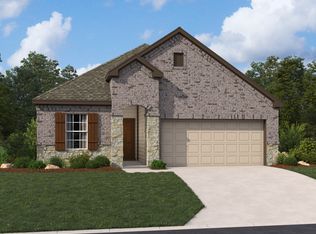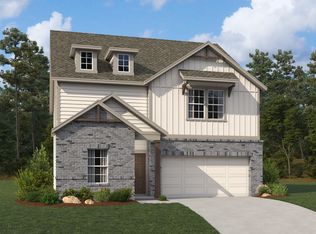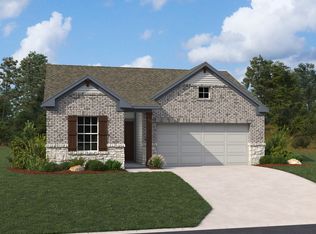Buildable plan: Dunlap, Hennersby Hollow, San Antonio, TX 78252
Buildable plan
This is a floor plan you could choose to build within this community.
View move-in ready homesWhat's special
- 35 |
- 4 |
Travel times
Schedule tour
Select your preferred tour type — either in-person or real-time video tour — then discuss available options with the builder representative you're connected with.
Facts & features
Interior
Bedrooms & bathrooms
- Bedrooms: 4
- Bathrooms: 3
- Full bathrooms: 3
Interior area
- Total interior livable area: 2,277 sqft
Video & virtual tour
Property
Parking
- Total spaces: 2
- Parking features: Garage
- Garage spaces: 2
Features
- Levels: 2.0
- Stories: 2
Construction
Type & style
- Home type: SingleFamily
- Property subtype: Single Family Residence
Condition
- New Construction
- New construction: Yes
Details
- Builder name: Ashton Woods
Community & HOA
Community
- Subdivision: Hennersby Hollow
Location
- Region: San Antonio
Financial & listing details
- Price per square foot: $144/sqft
- Date on market: 1/11/2026
About the community
New Home Sales Event - Ending January 31
Enjoy a 3.49% (APR 3.68%) 30-year fixed rate on select homes*, plus up to $12,000 in closing costs and additional price reductions. Limited time only.It's an incredible opportunity to own a home that's anything but ordinary - thoughtfully...Source: Ashton Woods Homes
11 homes in this community
Available homes
| Listing | Price | Bed / bath | Status |
|---|---|---|---|
| 7622 Birch Hollow | $308,990 | 3 bed / 3 bath | Available |
| 14728 Lower Pass | $334,990 | 3 bed / 2 bath | Available |
| 7111 Lower Crossing | $349,990 | 3 bed / 2 bath | Available |
| 13710 Birch Crossing | $354,990 | 4 bed / 3 bath | Available |
| 13774 Birch Crossing | $354,990 | 3 bed / 3 bath | Available |
| 13715 Birch Crossing | $372,990 | 5 bed / 3 bath | Available |
| 13778 Birch Crossing | $374,990 | 5 bed / 3 bath | Available |
| 7678 Birch Hollow | $382,990 | 5 bed / 3 bath | Available |
| 7119 Lower Crossing | $398,990 | 4 bed / 3 bath | Available |
| 7115 Lower Crossing | $399,990 | 4 bed / 3 bath | Available |
| 7626 Birch Hollow | $373,990 | 5 bed / 3 bath | Pending |
Source: Ashton Woods Homes
Contact builder

By pressing Contact builder, you agree that Zillow Group and other real estate professionals may call/text you about your inquiry, which may involve use of automated means and prerecorded/artificial voices and applies even if you are registered on a national or state Do Not Call list. You don't need to consent as a condition of buying any property, goods, or services. Message/data rates may apply. You also agree to our Terms of Use.
Learn how to advertise your homesEstimated market value
Not available
Estimated sales range
Not available
$2,104/mo
Price history
| Date | Event | Price |
|---|---|---|
| 12/16/2025 | Price change | $327,990+0.3%$144/sqft |
Source: | ||
| 10/25/2025 | Price change | $326,990-4%$144/sqft |
Source: | ||
| 9/4/2025 | Price change | $340,490-1.3%$150/sqft |
Source: | ||
| 8/29/2025 | Price change | $344,990-0.3%$152/sqft |
Source: | ||
| 6/4/2025 | Price change | $345,990+0.3%$152/sqft |
Source: | ||
Public tax history
New Home Sales Event - Ending January 31
Enjoy a 3.49% (APR 3.68%) 30-year fixed rate on select homes*, plus up to $12,000 in closing costs and additional price reductions. Limited time only.It's an incredible opportunity to own a home that's anything but ordinary - thoughtfully...Source: Ashton WoodsMonthly payment
Neighborhood: 78252
Nearby schools
GreatSchools rating
- 6/10Lacoste Elementary SchoolGrades: PK-5Distance: 3.9 mi
- 6/10Medina Valley High SchoolGrades: 8-12Distance: 3 mi
- 7/10Medina Valley Middle SchoolGrades: 6-8Distance: 3.3 mi
Schools provided by the builder
- Elementary: Lacoste Elementary School
- Middle: Medina Valley Middle School
- High: Medina Valley High School
- District: Lacoste
Source: Ashton Woods Homes. This data may not be complete. We recommend contacting the local school district to confirm school assignments for this home.
