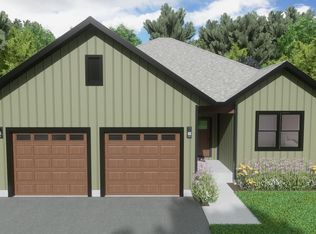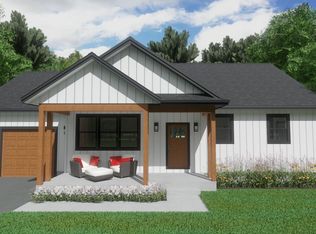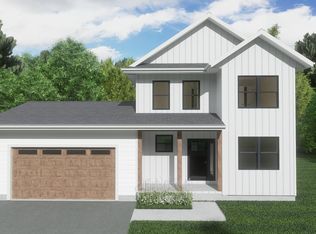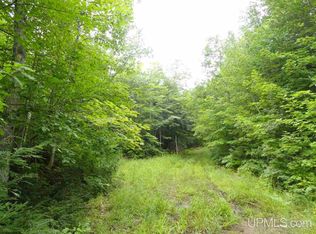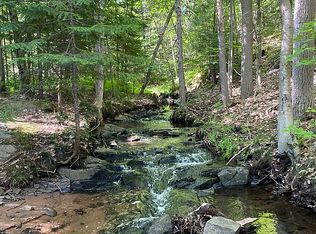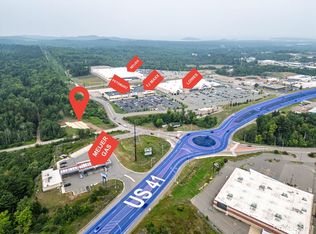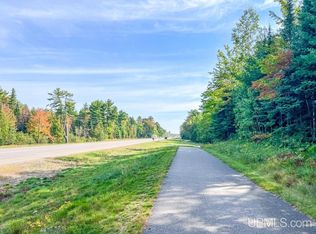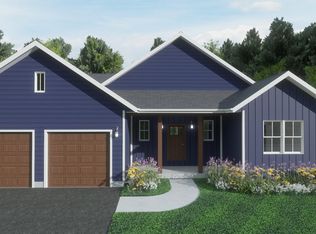3136 Hemlock Dr, Marquette, MI 49855
Empty lot
Start from scratch — choose the details to create your dream home from the ground up.
What's special
- 0 |
- 0 |
Travel times
Facts & features
Interior
Bedrooms & bathrooms
- Bedrooms: 3
- Bathrooms: 3
- Full bathrooms: 2
- 1/2 bathrooms: 1
Heating
- Natural Gas, Forced Air
Cooling
- None
Features
- Wired for Data, Walk-In Closet(s)
- Windows: Double Pane Windows
Interior area
- Total interior livable area: 1,620 sqft
Video & virtual tour
Property
Parking
- Total spaces: 2
- Parking features: Attached
- Attached garage spaces: 2
Features
- Levels: 2.0
- Stories: 2
- Patio & porch: Patio
Lot
- Size: 0.27 Acres
Community & HOA
Community
- Subdivision: Hemlock Park
HOA
- Has HOA: Yes
- HOA fee: $39 monthly
Location
- Region: Marquette
Financial & listing details
- Price per square foot: $345/sqft
- Date on market: 5/15/2025

Source: Veridea Group
25 homes in this community
Available homes
| Listing | Price | Bed / bath | Status |
|---|---|---|---|
| 3409 Nuthatch Ln | $539,000 | 2 bed / 2 bath | Available |
| 3401 Nuthatch Ln | $554,000 | 3 bed / 3 bath | Available |
| 3144 Hemlock Dr | $599,000 | 3 bed / 2 bath | Available |
Available lots
| Listing | Price | Bed / bath | Status |
|---|---|---|---|
Current home: 3136 Hemlock Dr | $559,000+ | 3 bed / 3 bath | Customizable |
| 3104 Hemlock Dr | $479,000+ | 2 bed / 2 bath | Customizable |
| 3120 Hemlock Dr | $479,000+ | 2 bed / 2 bath | Customizable |
| 3140 Hemlock Dr | $479,000+ | 2 bed / 2 bath | Customizable |
| 3425 Nuthatch Ln | $479,000+ | 2 bed / 2 bath | Customizable |
| 3429 Nuthatch Ln | $479,000+ | 2 bed / 2 bath | Customizable |
| 3445 Nuthatch Ln | $479,000+ | 2 bed / 2 bath | Customizable |
| 3100 Hemlock Dr | $529,000+ | 2 bed / 2 bath | Customizable |
| 3116 Hemlock Dr | $529,000+ | 2 bed / 2 bath | Customizable |
| 3132 Hemlock Dr | $529,000+ | 2 bed / 2 bath | Customizable |
| 3413 Nuthatch Ln | $529,000+ | 2 bed / 2 bath | Customizable |
| 3441 Nuthatch Ln | $529,000+ | 2 bed / 2 bath | Customizable |
| 3108 Hemlock Dr | $559,000+ | 3 bed / 3 bath | Customizable |
| 3124 Hemlock Dr | $559,000+ | 3 bed / 3 bath | Customizable |
| 3128 Hemlock Dr | $559,000+ | 3 bed / 3 bath | Customizable |
| 3421 Nuthatch Ln | $559,000+ | 3 bed / 3 bath | Customizable |
| 3433 Nuthatch Ln | $559,000+ | 3 bed / 3 bath | Customizable |
| 3449 Nuthatch Ln | $559,000+ | 3 bed / 3 bath | Customizable |
| 3112 Hemlock Dr | $599,000+ | 3 bed / 2 bath | Customizable |
| 3417 Nuthatch Ln | $599,000+ | 3 bed / 2 bath | Customizable |
| 3437 Nuthatch Ln | $599,000+ | 3 bed / 2 bath | Customizable |
| 3453 Nuthatch Ln | $599,000+ | 3 bed / 2 bath | Customizable |
Source: Veridea Group
Contact agent
By pressing Contact agent, you agree that Zillow Group and its affiliates, and may call/text you about your inquiry, which may involve use of automated means and prerecorded/artificial voices. You don't need to consent as a condition of buying any property, goods or services. Message/data rates may apply. You also agree to our Terms of Use. Zillow does not endorse any real estate professionals. We may share information about your recent and future site activity with your agent to help them understand what you're looking for in a home.
Learn how to advertise your homesEstimated market value
Not available
Estimated sales range
Not available
Not available
Price history
| Date | Event | Price |
|---|---|---|
| 5/15/2025 | Listed for sale | $559,000$345/sqft |
Source: Veridea Group Report a problem | ||
Public tax history
Monthly payment
Neighborhood: 49855
Nearby schools
GreatSchools rating
- 8/10Superior Hills Elementary SchoolGrades: PK-5Distance: 1 mi
- 6/10Bothwell Middle SchoolGrades: 5-8Distance: 1.1 mi
- 10/10Marquette Senior High SchoolGrades: 7-12Distance: 2.6 mi
Schools provided by the builder
- Elementary: Superior Hills Elementary School
- Middle: Bothwell Middle School
- High: Marquette Senior High School
- District: Marquette Area Public Schools
Source: Veridea Group. This data may not be complete. We recommend contacting the local school district to confirm school assignments for this home.
