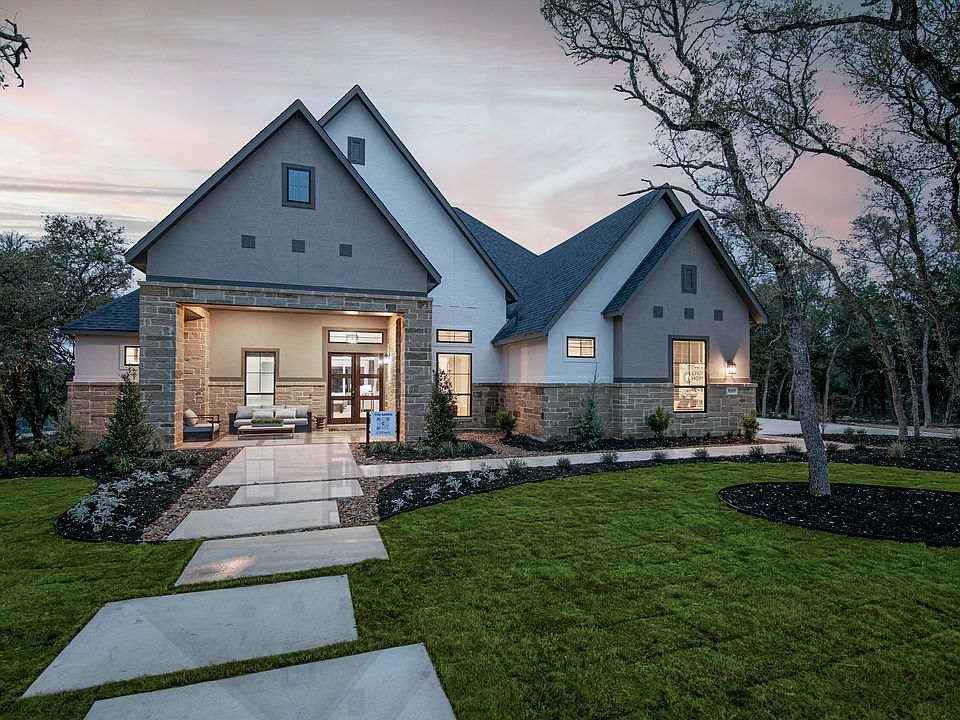The Savara floorplan at Heimer Estates in Garden Ridge offers an exquisite blend of luxury and functionality, set within a prestigious half-acre lot community. Spanning 3,600 square feet, this spacious floorplan features four bedrooms and four-and-a-half bathrooms, designed for comfort and versatility.
At the heart of the home, an expansive open-concept layout seamlessly connects the gourmet kitchen, dining area, and family room, creating an ideal space for entertaining. A private study provides a quiet retreat for work or relaxation, while the game room offers the perfect setting for leisure and gatherings.
The thoughtfully designed primary suite is a true sanctuary, complete with a spa-like ensuite bathroom and a generous walk-in closet. Additional bedrooms each feature their own bathrooms, ensuring privacy and convenience. For enhanced flexibility, an optional in-law suite is available, making this home ideal for multigenerational living.
A three-car side-entry garage adds to the home's curb appeal and practicality. Nestled in the highly sought-after Heimer Estates, the Savara floorplan delivers sophisticated living in a serene, spacious setting.
&
New construction
from $891,990
Buildable plan: Savara, Heimer Estates at Garden Ridge, San Antonio, TX 78266
4beds
3,600sqft
Single Family Residence
Built in 2025
-- sqft lot
$874,700 Zestimate®
$248/sqft
$-- HOA
Buildable plan
This is a floor plan you could choose to build within this community.
View move-in ready homesWhat's special
Generous walk-in closetPrestigious half-acre lot communityPrivate studyGame roomOptional in-law suiteGourmet kitchenSpa-like ensuite bathroom
Call: (830) 433-8630
- 64 |
- 2 |
Travel times
Schedule tour
Select your preferred tour type — either in-person or real-time video tour — then discuss available options with the builder representative you're connected with.
Facts & features
Interior
Bedrooms & bathrooms
- Bedrooms: 4
- Bathrooms: 5
- Full bathrooms: 4
- 1/2 bathrooms: 1
Interior area
- Total interior livable area: 3,600 sqft
Property
Parking
- Total spaces: 3
- Parking features: Garage
- Garage spaces: 3
Features
- Levels: 1.0
- Stories: 1
Construction
Type & style
- Home type: SingleFamily
- Property subtype: Single Family Residence
Condition
- New Construction
- New construction: Yes
Details
- Builder name: Chesmar Homes San
Community & HOA
Community
- Subdivision: Heimer Estates at Garden Ridge
Location
- Region: San Antonio
Financial & listing details
- Price per square foot: $248/sqft
- Date on market: 7/26/2025
About the community
Nestled within the charming locale of Garden Ridge in scenic Comal County, Heimer Estates embodies the essence of refined Texas living. The tranquil Heimer Ranch community is celebrated for its idyllic suburban lifestyle, offering residents a serene haven while remaining conveniently proximate to the vibrant amenities and attractions of nearby cities, including the enchanting San Antonio, TX.
Garden Ridge, often regarded as one of Texas's most desirable places to call home, exudes a rustic charm that captivates all who reside there. Here, the majority of homeowners revel in the pride of ownership, ensuring that the family-friendly, new home community is adorned with beautifully-maintained properties.
Adding to its allure, the Heimer Estates single-family home community falls within the esteemed Comal County school district, providing families with access to excellent educational opportunities.
For those seeking a harmonious blend of rural tranquility, new construction home amenities, and easy accessibility to San Antonio, Heimer Estates at Garden Ridge beckons as a quintessential Texan haven.
Source: Chesmar Homes

