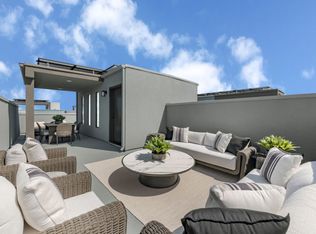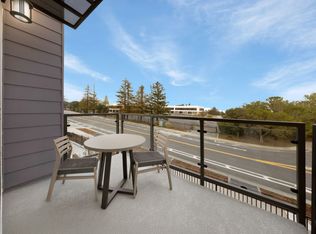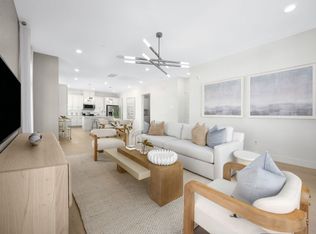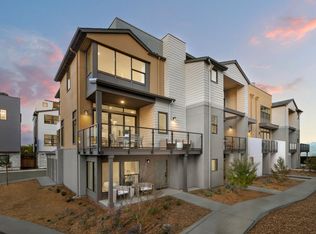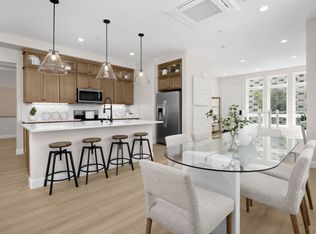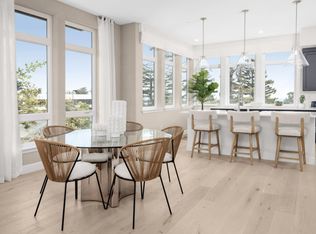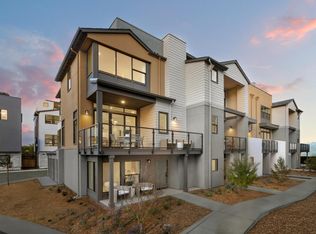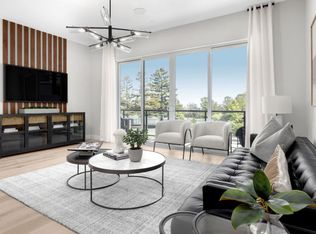Floor plan: Plan E, The Heights, San Mateo, CA 94403
Buildable plan
This is a floor plan you could choose to build within this community.
View move-in ready homesWhat's special
- 213 |
- 5 |
Travel times
Schedule tour
Select your preferred tour type — either in-person or real-time video tour — then discuss available options with the builder representative you're connected with.
Facts & features
Interior
Bedrooms & bathrooms
- Bedrooms: 3
- Bathrooms: 3
- Full bathrooms: 3
Interior area
- Total interior livable area: 1,501 sqft
Video & virtual tour
Property
Parking
- Total spaces: 2
- Parking features: Garage
- Garage spaces: 2
Features
- Levels: 4.0
- Stories: 4
Construction
Type & style
- Home type: Condo
- Property subtype: Condominium
Condition
- New Construction
- New construction: Yes
Details
- Builder name: Pulte Homes
Community & HOA
Community
- Subdivision: The Heights
Location
- Region: San Mateo
Financial & listing details
- Price per square foot: $1,069/sqft
- Date on market: 12/30/2025
About the community
Source: Pulte
18 homes in this community
Available homes
| Listing | Price | Bed / bath | Status |
|---|---|---|---|
| 2419 Willow Way | $1,362,031 | 3 bed / 3 bath | Move-in ready |
| 2438 Willow Way | $1,649,845 | 3 bed / 3 bath | Move-in ready |
| 2434 Willow Way | $1,729,427 | 3 bed / 3 bath | Move-in ready |
| 2512 Sage St | $2,441,499 | 4 bed / 4 bath | Move-in ready |
| 2506 Sage St | $2,444,112 | 4 bed / 4 bath | Move-in ready |
| 2324 Red Oak Ct | $2,744,062 | 4 bed / 4 bath | Move-in ready |
| 2417 Willow Way | $1,619,504 | 3 bed / 3 bath | Available |
| 2440 Willow Way | $1,648,990 | 3 bed / 3 bath | Available |
| 2457 Willow Way | $1,730,120 | 2 bed / 3 bath | Available |
| 2425 Willow Way | $1,763,079 | 3 bed / 2 bath | Available |
| 2312 Red Oak Ct | $2,689,751 | 4 bed / 4 bath | Available |
Available lots
| Listing | Price | Bed / bath | Status |
|---|---|---|---|
| 2449 Willow Way | $1,349,990+ | 3 bed / 3 bath | Customizable |
| 2439 Willow Way | $1,604,990+ | 3 bed / 3 bath | Customizable |
| 2307 Red Oak Ct | $1,649,990+ | 2 bed / 3 bath | Customizable |
| 2315 Red Oak Ct | $1,674,990+ | 3 bed / 3 bath | Customizable |
| 2459 Willow Way | $1,674,990+ | 3 bed / 3 bath | Customizable |
| 2322 Red Oak Ct | $2,384,990+ | 4 bed / 4 bath | Customizable |
| 2460 Willow Way | $2,384,990+ | 4 bed / 4 bath | Customizable |
Source: Pulte
Contact builder

By pressing Contact builder, you agree that Zillow Group and other real estate professionals may call/text you about your inquiry, which may involve use of automated means and prerecorded/artificial voices and applies even if you are registered on a national or state Do Not Call list. You don't need to consent as a condition of buying any property, goods, or services. Message/data rates may apply. You also agree to our Terms of Use.
Learn how to advertise your homesEstimated market value
Not available
Estimated sales range
Not available
$5,874/mo
Price history
| Date | Event | Price |
|---|---|---|
| 9/28/2025 | Price change | $1,604,990-3%$1,069/sqft |
Source: | ||
| 7/5/2025 | Listed for sale | $1,654,990$1,103/sqft |
Source: | ||
Public tax history
Monthly payment
Neighborhood: Country Club Heights
Nearby schools
GreatSchools rating
- 7/10Meadow Heights Elementary SchoolGrades: K-5Distance: 0.5 mi
- 7/10Abbott Middle SchoolGrades: 6-8Distance: 0.9 mi
- 9/10Hillsdale High SchoolGrades: 9-12Distance: 0.6 mi
