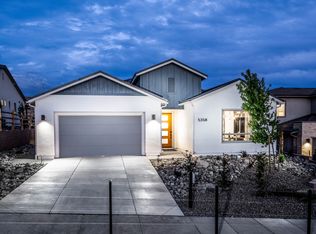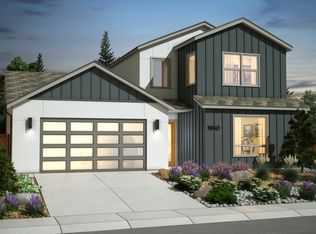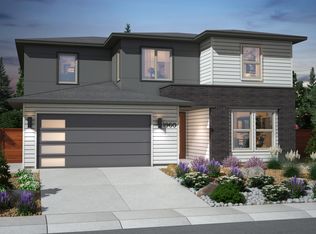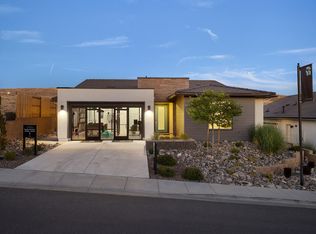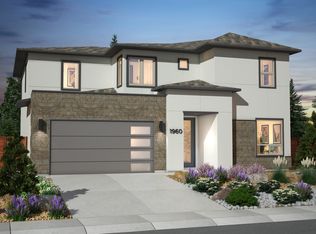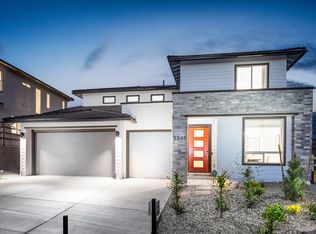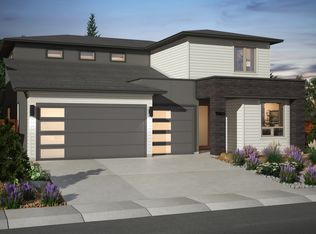Discover the unique benefits of The Plan 3X at The Heights - the only floor plan that includes a versatile multi-generational living space as a standard feature. This private area boasts a separate entrance, a bedroom, a bathroom, and a cozy living area with a kitchenette, providing ideal privacy and independence for family members or guests. The first floor offers an open great room concept that seamlessly combines the kitchen, dining, and living spaces, along with a spacious pantry and laundry room, all conveniently connected to a 3-car garage. Upstairs, you'll find a flexible loft area ready to become a fifth bedroom, perfect for growing families or additional guests. The second floor also features two secondary bedrooms sharing a bathroom, plus a luxurious master suite with optional private access to a deck - perfect for relaxing outdoors. Choose from Modern Farmhouse, American Contemporary, or Desert Contemporary designs, each available in twelve stunning color schemes. Don't miss out - contact us today for more information and make this exceptional home yours!
from $699,990
Buildable plan: The Heights, Plan 3X, The Heights, Sparks, NV 89436
4beds
2,785sqft
Est.:
Single Family Residence
Built in 2026
-- sqft lot
$-- Zestimate®
$251/sqft
$-- HOA
Buildable plan
This is a floor plan you could choose to build within this community.
View move-in ready homesWhat's special
Separate entranceVersatile multi-generational living spaceFlexible loft areaSpacious pantryOpen great room conceptLuxurious master suite
- 449 |
- 39 |
Travel times
Facts & features
Interior
Bedrooms & bathrooms
- Bedrooms: 4
- Bathrooms: 4
- Full bathrooms: 3
- 1/2 bathrooms: 1
Heating
- Natural Gas, Electric, Forced Air
Cooling
- Central Air
Features
- In-Law Floorplan, Wired for Data, Walk-In Closet(s)
- Windows: Double Pane Windows
- Has fireplace: Yes
Interior area
- Total interior livable area: 2,785 sqft
Video & virtual tour
Property
Parking
- Total spaces: 3
- Parking features: Attached, Off Street
- Attached garage spaces: 3
Features
- Levels: 2.0
- Stories: 2
- Patio & porch: Deck, Patio
Construction
Type & style
- Home type: SingleFamily
- Property subtype: Single Family Residence
Materials
- Stone, Wood Siding, Brick, Concrete, Stucco
Condition
- New Construction
- New construction: Yes
Details
- Builder name: Ryder Homes
Community & HOA
Community
- Security: Fire Sprinkler System
- Subdivision: The Heights
HOA
- Has HOA: Yes
Location
- Region: Sparks
Financial & listing details
- Price per square foot: $251/sqft
- Date on market: 1/1/2026
About the community
PlaygroundParkTrailsViews
Introducing The Heights by Ryder Homes. Conveniently located in Sparks, Nevada, The Heights is just 15 minutes from USA Parkway to the east and Downtown Reno to the west, 30 minutes from the slopes at Mount Rose, and less than an hour to Lake Tahoe. The Heights features six single and two-story home designs ranging in size from 1,908 to 2,895 square feet of living space on approximately 1/4 acre lots. Nearly every homesite at The Heights backs to open space, and each floor plan has been specifically designed to take full advantage of the world-class views that stretch from Downtown Reno to Pyramid Lake on a clear day. Homes at The Heights come standard with the latest smart home and energy-saving technologies, a 1-year builder warranty, a 10-year structural warranty, and much more! Homeowners can also choose from thousands of financeable builder and designer options and upgrades to customize their brand-new homes with the assistance of our talented team of design professionals. Please register for more information, or contact our sales team to learn more!
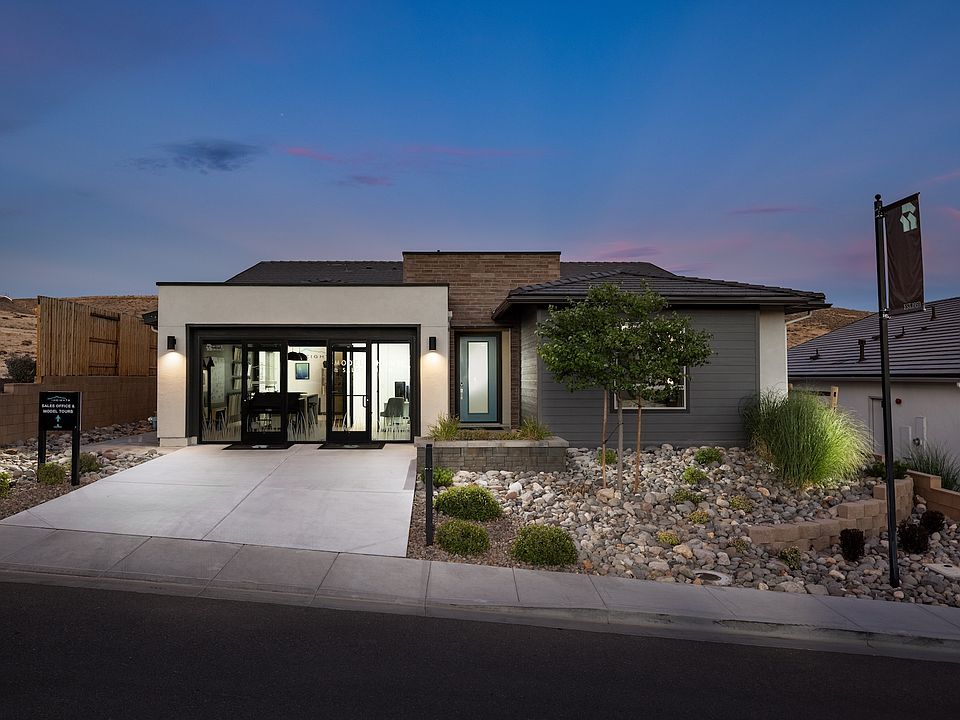
5362 Skystone Drive, Sparks, NV 89436
Source: Ryder Homes
7 homes in this community
Homes based on this plan
| Listing | Price | Bed / bath | Status |
|---|---|---|---|
| 3007 Iridium Way | $854,410 | 4 bed / 4 bath | Available |
Other available homes
| Listing | Price | Bed / bath | Status |
|---|---|---|---|
| 3028 Iridium Way | $664,220 | 3 bed / 2 bath | Available |
| 3014 Iridium Way | $735,770 | 4 bed / 3 bath | Available |
| 3060 Iridium Way | $792,240 | 4 bed / 3 bath | Available |
| 3052 Earthstone Dr | $619,990 | 3 bed / 2 bath | Available March 2026 |
| 3028 Earthstone Dr | $649,990 | 3 bed / 3 bath | Available March 2026 |
| 3040 Earthstone Dr | $679,990 | 3 bed / 3 bath | Available March 2026 |
Source: Ryder Homes
Contact builder
Connect with the builder representative who can help you get answers to your questions.
By pressing Contact builder, you agree that Zillow Group and other real estate professionals may call/text you about your inquiry, which may involve use of automated means and prerecorded/artificial voices and applies even if you are registered on a national or state Do Not Call list. You don't need to consent as a condition of buying any property, goods, or services. Message/data rates may apply. You also agree to our Terms of Use.
Learn how to advertise your homesEstimated market value
Not available
Estimated sales range
Not available
$3,502/mo
Price history
| Date | Event | Price |
|---|---|---|
| 6/25/2025 | Price change | $699,990+0.7%$251/sqft |
Source: Ryder Homes Report a problem | ||
| 2/14/2025 | Listed for sale | $694,990$250/sqft |
Source: Ryder Homes Report a problem | ||
Public tax history
Tax history is unavailable.
Monthly payment
Neighborhood: 89436
Nearby schools
GreatSchools rating
- 7/10Bud Beasley Elementary SchoolGrades: PK-5Distance: 1 mi
- 8/10Lou Mendive Middle SchoolGrades: 6-8Distance: 2.7 mi
- 4/10Edward C Reed High SchoolGrades: 9-12Distance: 2.6 mi
