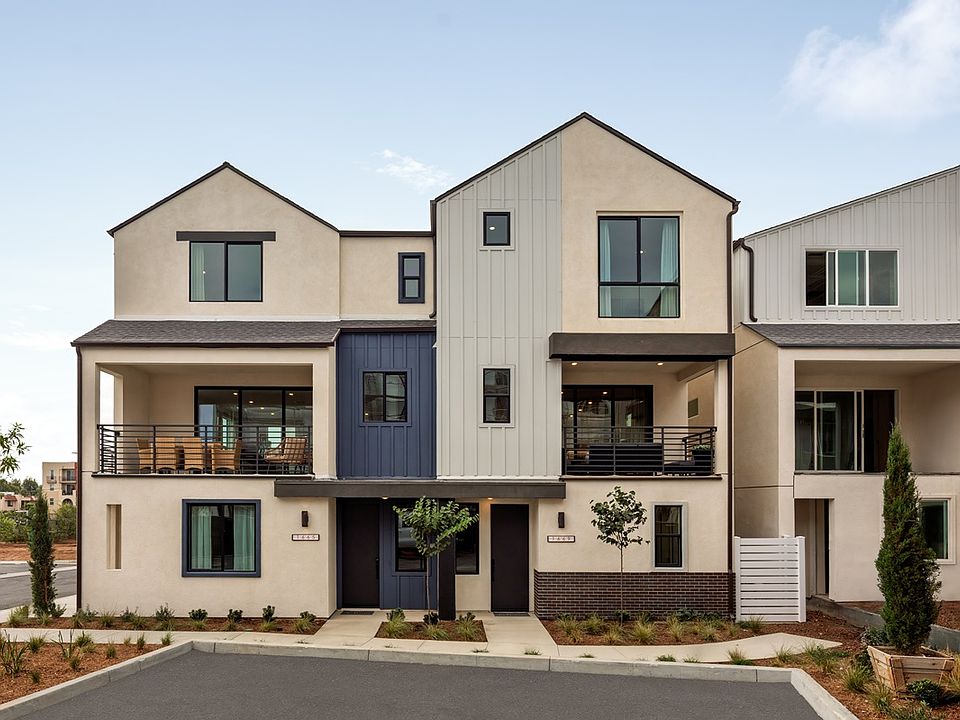This spacious, all-electric home offers the flexibility and comfort you've been looking for-whether you're hosting guests, working from home, or planning for multigenerational living. On the ground floor, a private junior suite with an en-suite bath-and the option to add a kitchenette-provides the perfect setup for visiting family, a live-in relative, or even added roommate potential. Head upstairs to the main living level where an open-concept great room flows into a modern kitchen complete with quartz countertops, a large island, and plenty of storage. A private outdoor deck creates even more space to unwind or entertain.
Upstairs, the primary suite offers a walk-in closet and well-appointed bathroom, while two additional bedrooms and a full bath provide room to grow. An attached 2-car garage and built-in energy-efficient features complete this smart, comfortable home.
Located in the gated Ponte Vista community, you'll enjoy convenient access to top-rated schools, local trails, and the exciting new West Harbor waterfront destination. This is a home that truly adapts to your lifestyle-today and for years to come.
Special offer
from $1,028,000
Buildable plan: Plan 2, The Heights at Ponte Vista, San Pedro, CA 90732
4beds
1,875sqft
Townhouse
Built in 2025
-- sqft lot
$1,027,300 Zestimate®
$548/sqft
$-- HOA
Buildable plan
This is a floor plan you could choose to build within this community.
View move-in ready homesWhat's special
Large islandOpen-concept great roomQuartz countertopsModern kitchenPrivate outdoor deck
Call: (213) 320-3699
- 74 |
- 2 |
Travel times
Schedule tour
Select your preferred tour type — either in-person or real-time video tour — then discuss available options with the builder representative you're connected with.
Facts & features
Interior
Bedrooms & bathrooms
- Bedrooms: 4
- Bathrooms: 4
- Full bathrooms: 3
- 1/2 bathrooms: 1
Heating
- Electric
Cooling
- Central Air
Features
- In-Law Floorplan, Walk-In Closet(s)
- Windows: Double Pane Windows
- Has fireplace: Yes
Interior area
- Total interior livable area: 1,875 sqft
Video & virtual tour
Property
Parking
- Total spaces: 2
- Parking features: Garage
- Garage spaces: 2
Features
- Levels: 3.0
- Stories: 3
- Patio & porch: Deck
Construction
Type & style
- Home type: Townhouse
- Property subtype: Townhouse
Materials
- Stucco, Vinyl Siding, Other
Condition
- New Construction
- New construction: Yes
Details
- Builder name: RC Homes Inc
Community & HOA
Community
- Subdivision: The Heights at Ponte Vista
Location
- Region: San Pedro
Financial & listing details
- Price per square foot: $548/sqft
- Date on market: 7/25/2025
About the community
PoolParkCommunityCenter
The Heights at Ponte Vista is now selling a new collection of homes within the prestigious, gated Ponte Vista master-planned community. Tucked away in a secure enclave in San Pedro and just minutes from Rancho Palos Verdes, these residences offer a perfect blend of fresh, stylish living, and a lifestyle that emphasizes both comfort and relaxation. Located near top-rated schools, residents will enjoy exceptional quality of life and unparalleled convenience within the vibrant Ponte Vista community. This exciting release will feature two distinct floor plans, each with a junior master suite on the ground level for added ease and accessibility.
Living an active and fulfilling lifestyle is simple with a range of recreational amenities thoughtfully designed to keep you engaged and connected. Plus, The Heights at Ponte Vista's prime location near major employment hubs, commuter routes, and the upcoming West Harbor development makes it the perfect spot for those seeking both convenience and a strong sense of community. LA's new waterfront destination is right around the corner, offering endless opportunities for entertainment and outdoor exploration. Don't miss your opportunity to own a new home in this newly developed community! DRE# 02123697
The Heights at Ponte Vista is Now Selling!
The Heights at Ponte Vista offers 3-story homes with versatile layouts, first-floor junior suites, spacious decks, and designer-selected upgrades near the Palos Verdes Peninsula. Contact our Sales Manager today to learn more.Source: RC Homes

