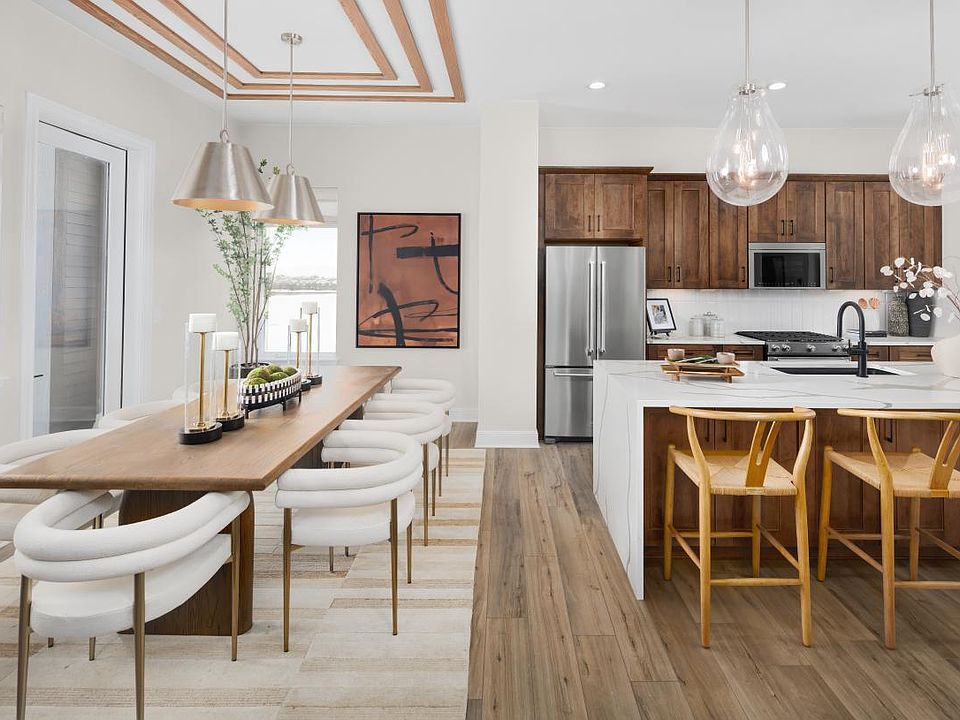Available homes
- Facts: 3 bedrooms. 4 bath. 2335 square feet.
- 3 bd
- 4 ba
- 2,335 sqft
712 Punter Street, Erie, CO 80516Available3D Tour - Facts: 4 bedrooms. 4 bath. 2198 square feet.
- 4 bd
- 4 ba
- 2,198 sqft
706 Punter Street, Erie, CO 80516Available3D Tour - Facts: 3 bedrooms. 4 bath. 2014 square feet.
- 3 bd
- 4 ba
- 2,014 sqft
622 Saddle Drive, Erie, CO 80516Pending3D Tour - Facts: 4 bedrooms. 4 bath. 2450 square feet.
- 4 bd
- 4 ba
- 2,450 sqft
694 Punter Street, Erie, CO 80516Pending3D Tour

