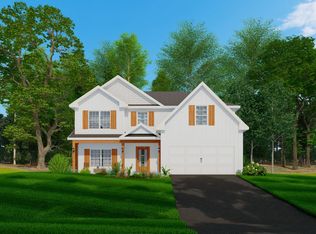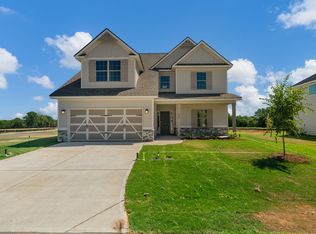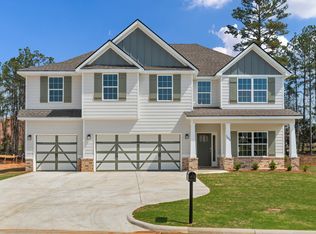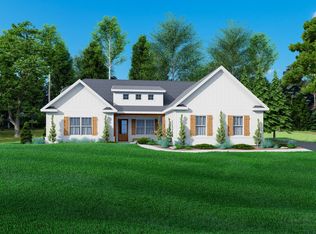Buildable plan: Ash II, Heiferhorn Farms, Columbus, GA 31904
Buildable plan
This is a floor plan you could choose to build within this community.
View move-in ready homesWhat's special
- 378 |
- 23 |
Travel times
Schedule tour
Select your preferred tour type — either in-person or real-time video tour — then discuss available options with the builder representative you're connected with.
Facts & features
Interior
Bedrooms & bathrooms
- Bedrooms: 6
- Bathrooms: 4
- Full bathrooms: 3
- 1/2 bathrooms: 1
Features
- Walk-In Closet(s)
- Has fireplace: Yes
Interior area
- Total interior livable area: 3,360 sqft
Video & virtual tour
Property
Parking
- Total spaces: 2
- Parking features: Attached
- Attached garage spaces: 2
Features
- Levels: 2.0
- Stories: 2
Construction
Type & style
- Home type: SingleFamily
- Property subtype: Single Family Residence
Condition
- New Construction
- New construction: Yes
Details
- Builder name: Hughston Homes
Community & HOA
Community
- Subdivision: Heiferhorn Farms
Location
- Region: Columbus
Financial & listing details
- Price per square foot: $141/sqft
- Date on market: 1/2/2026
About the community
Source: Hughston Homes
7 homes in this community
Available homes
| Listing | Price | Bed / bath | Status |
|---|---|---|---|
| 4122 Holstein Hl | $432,900 | 5 bed / 3 bath | Available |
| 4141 Holstein Hl | $459,900 | 5 bed / 3 bath | Available |
| 4138 Holstein Hl | $464,900 | 4 bed / 4 bath | Available |
| 4142 Holstein Hl | $473,900 | 5 bed / 3 bath | Available |
| 2001 Hereford Ln | $494,900 | 5 bed / 4 bath | Available |
| 4145 Holstein Hl | $534,900 | 5 bed / 4 bath | Available |
| 4114 Holstein Hl | $489,900 | 5 bed / 4 bath | Pending |
Source: Hughston Homes
Contact builder
By pressing Contact builder, you agree that Zillow Group and other real estate professionals may call/text you about your inquiry, which may involve use of automated means and prerecorded/artificial voices and applies even if you are registered on a national or state Do Not Call list. You don't need to consent as a condition of buying any property, goods, or services. Message/data rates may apply. You also agree to our Terms of Use.
Learn how to advertise your homesEstimated market value
Not available
Estimated sales range
Not available
$4,416/mo
Price history
| Date | Event | Price |
|---|---|---|
| 12/30/2025 | Price change | $474,900+0.4%$141/sqft |
Source: Hughston Homes Report a problem | ||
| 11/11/2025 | Price change | $472,900+1.1%$141/sqft |
Source: Hughston Homes Report a problem | ||
| 1/15/2025 | Price change | $467,900+0.6%$139/sqft |
Source: Hughston Homes Report a problem | ||
| 9/12/2024 | Listed for sale | $464,900$138/sqft |
Source: Hughston Homes Report a problem | ||
| 9/3/2024 | Listing removed | $464,900$138/sqft |
Source: Hughston Homes Report a problem | ||
Public tax history
Monthly payment
Neighborhood: 31904
Nearby schools
GreatSchools rating
- 7/10North Columbus Elementary SchoolGrades: PK-5Distance: 2.1 mi
- 6/10Veterans Memorial Middle SchoolGrades: 6-8Distance: 2.1 mi
- 8/10Northside High SchoolGrades: 9-12Distance: 2 mi
Schools provided by the builder
- Elementary: North Columbus Elementary School
- Middle: Veterans Memorial Middle School
- High: Northside High School
- District: Muscogee County School District
Source: Hughston Homes. This data may not be complete. We recommend contacting the local school district to confirm school assignments for this home.









