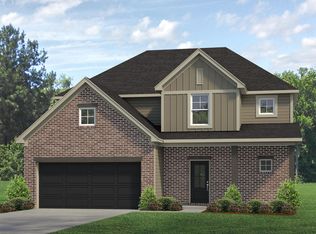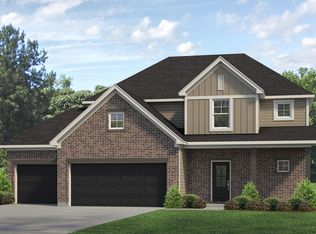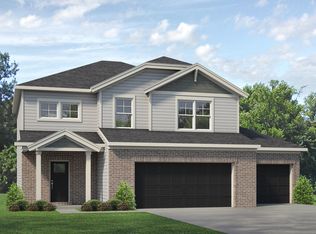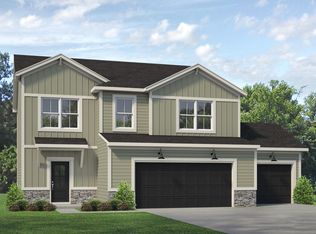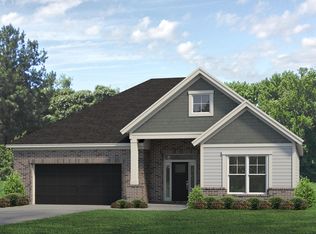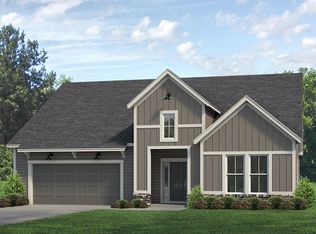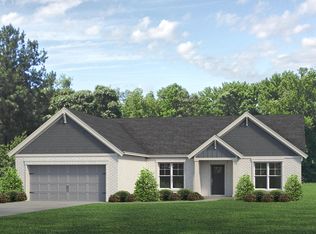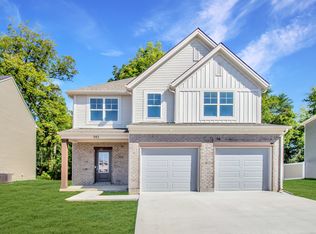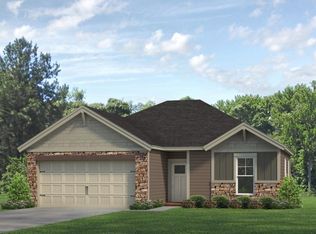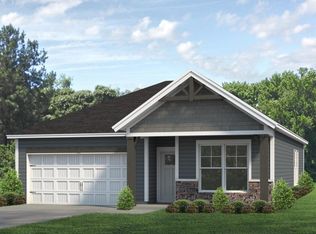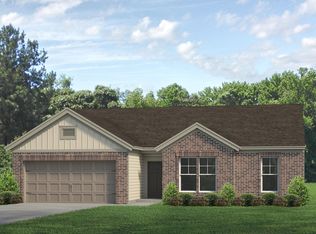Buildable plan: Emory Craftsman - Enclave, Heatherstone, Owensboro, KY 42301
Buildable plan
This is a floor plan you could choose to build within this community.
View move-in ready homesWhat's special
- 7 |
- 0 |
Travel times
Schedule tour
Select your preferred tour type — either in-person or real-time video tour — then discuss available options with the builder representative you're connected with.
Facts & features
Interior
Bedrooms & bathrooms
- Bedrooms: 3
- Bathrooms: 2
- Full bathrooms: 2
Heating
- Natural Gas, Forced Air
Cooling
- Central Air
Features
- Walk-In Closet(s)
Interior area
- Total interior livable area: 1,934 sqft
Video & virtual tour
Property
Parking
- Total spaces: 2
- Parking features: Attached
- Attached garage spaces: 2
Features
- Levels: 1.0
- Stories: 1
- Patio & porch: Patio
Construction
Type & style
- Home type: SingleFamily
- Property subtype: Single Family Residence
Materials
- Brick, Vinyl Siding
- Roof: Shake
Condition
- New Construction
- New construction: Yes
Details
- Builder name: Jagoe Homes
Community & HOA
Community
- Subdivision: Heatherstone
HOA
- Has HOA: Yes
- HOA fee: $31 monthly
Location
- Region: Owensboro
Financial & listing details
- Price per square foot: $209/sqft
- Date on market: 12/19/2025
About the community
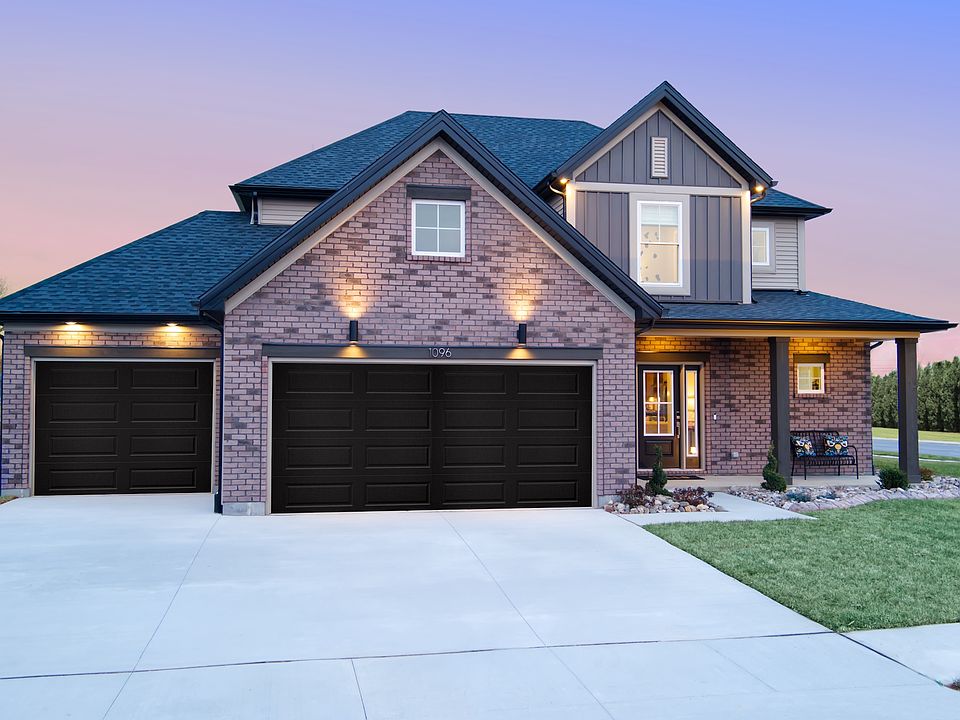
Built for life — Priced to help.
Cheers to lower payments with a 4.75% Fixed Rate for the life of your loan - PLUS $2,500.00 in Closing Costs. Limited Time Offer & Limited Number of Homes.Source: Jagoe Homes
18 homes in this community
Available homes
| Listing | Price | Bed / bath | Status |
|---|---|---|---|
| 570 Alabaster Ln Lot 180 | $294,800 | 3 bed / 2 bath | Move-in ready |
| 539 Alabaster Ln Lot 241 | $299,800 | 3 bed / 2 bath | Move-in ready |
| 546 Alabaster Ln Lot 184 | $299,800 | 3 bed / 2 bath | Move-in ready |
| 551 Alabaster Ln Lot 239 | $299,800 | 3 bed / 2 bath | Move-in ready |
| 552 Alabaster Ln Lot 183 | $299,800 | 3 bed / 2 bath | Move-in ready |
| 533 Alabaster Ln Lot 242 | $306,800 | 3 bed / 2 bath | Move-in ready |
| 557 Alabaster Ln Lot 238 | $309,800 | 3 bed / 3 bath | Move-in ready |
| 540 Alabaster Ln Lot 185 | $311,800 | 3 bed / 2 bath | Move-in ready |
| 983 Onyx Ln Lot 83 | $339,800 | 3 bed / 2 bath | Move-in ready |
| 975 Onyx Ln Lot 81 | $349,800 | 3 bed / 2 bath | Move-in ready |
| 943 Onyx Ln Lot 72 | $370,800 | 4 bed / 3 bath | Move-in ready |
| 1048 Quartz Dr Lot 97 | $385,800 | 3 bed / 2 bath | Move-in ready |
| 971 Onyx Ln Lot 80 | $428,800 | 5 bed / 3 bath | Move-in ready |
| 3690 Heatherstone Dr Lot 131 | $492,800 | 4 bed / 3 bath | Move-in ready |
| 766 Alabaster Ct Lot 286 | $676,800 | 4 bed / 3 bath | Move-in ready |
| 795 Alabaster Ct Lot 290 | $653,800 | 3 bed / 3 bath | Available May 2026 |
| 3852 Heatherstone Dr Lot 19 | $387,800 | 4 bed / 3 bath | Available June 2026 |
| 3860 Heatherstone Dr Lot 18 | $464,800 | 4 bed / 3 bath | Available June 2026 |
Source: Jagoe Homes
Contact builder

By pressing Contact builder, you agree that Zillow Group and other real estate professionals may call/text you about your inquiry, which may involve use of automated means and prerecorded/artificial voices and applies even if you are registered on a national or state Do Not Call list. You don't need to consent as a condition of buying any property, goods, or services. Message/data rates may apply. You also agree to our Terms of Use.
Learn how to advertise your homesEstimated market value
Not available
Estimated sales range
Not available
$2,560/mo
Price history
| Date | Event | Price |
|---|---|---|
| 8/18/2025 | Price change | $403,600+0.3%$209/sqft |
Source: | ||
| 6/12/2025 | Price change | $402,500+2.8%$208/sqft |
Source: | ||
| 4/18/2025 | Price change | $391,700+2.8%$203/sqft |
Source: | ||
| 3/17/2025 | Price change | $381,200+0.5%$197/sqft |
Source: | ||
| 12/10/2024 | Price change | $379,300+1.5%$196/sqft |
Source: | ||
Public tax history
Built for life — Priced to help.
Cheers to lower payments with a 4.75% Fixed Rate for the life of your loan - PLUS $2,500.00 in Closing Costs. Limited Time Offer & Limited Number of Homes.Source: Jagoe HomesMonthly payment
Neighborhood: Audobon-Bon Harbor
Nearby schools
GreatSchools rating
- 8/10Audubon Elementary SchoolGrades: PK-5Distance: 0.3 mi
- 7/10College View Middle SchoolGrades: 6-8Distance: 7.2 mi
- 6/10Apollo High SchoolGrades: 9-12Distance: 3.8 mi
Schools provided by the builder
- Elementary: Audubon Elementary School
- Middle: College View Middle School
- High: Apollo High School
- District: Daviess County Public Schools
Source: Jagoe Homes. This data may not be complete. We recommend contacting the local school district to confirm school assignments for this home.
