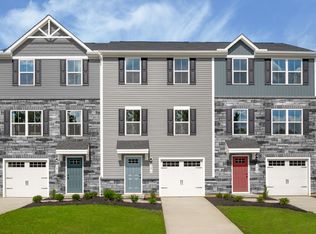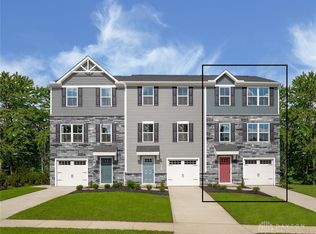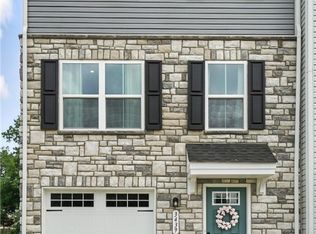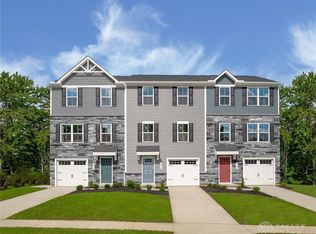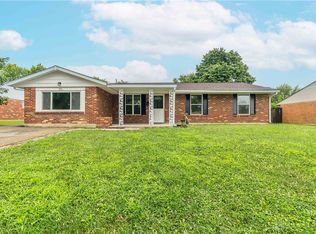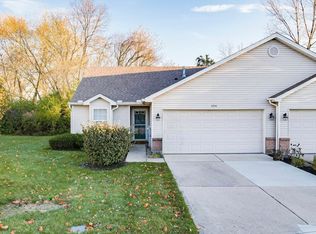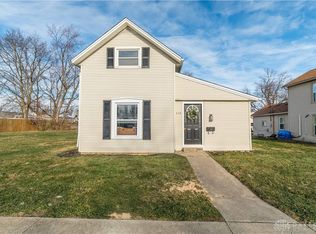Buildable plan: Juniper with Finished Basement, Heathermere Woods, Huber Heights, OH 45424
Buildable plan
This is a floor plan you could choose to build within this community.
View move-in ready homesWhat's special
- 133 |
- 6 |
Travel times
Schedule tour
Select your preferred tour type — either in-person or real-time video tour — then discuss available options with the builder representative you're connected with.
Facts & features
Interior
Bedrooms & bathrooms
- Bedrooms: 3
- Bathrooms: 3
- Full bathrooms: 2
- 1/2 bathrooms: 1
Interior area
- Total interior livable area: 1,564 sqft
Video & virtual tour
Property
Parking
- Total spaces: 1
- Parking features: Attached
- Attached garage spaces: 1
Features
- Levels: 3.0
- Stories: 3
Construction
Type & style
- Home type: Townhouse
- Property subtype: Townhouse
Condition
- New Construction
- New construction: Yes
Details
- Builder name: Ryan Homes
Community & HOA
Community
- Subdivision: Heathermere Woods
Location
- Region: Huber Heights
Financial & listing details
- Price per square foot: $134/sqft
- Date on market: 12/6/2025
About the community
Source: Ryan Homes
1 home in this community
Homes based on this plan
| Listing | Price | Bed / bath | Status |
|---|---|---|---|
| 4067 Hemlock Ct | $239,230 | 3 bed / 3 bath | Available April 2026 |
Source: Ryan Homes
Contact builder

By pressing Contact builder, you agree that Zillow Group and other real estate professionals may call/text you about your inquiry, which may involve use of automated means and prerecorded/artificial voices and applies even if you are registered on a national or state Do Not Call list. You don't need to consent as a condition of buying any property, goods, or services. Message/data rates may apply. You also agree to our Terms of Use.
Learn how to advertise your homesEstimated market value
Not available
Estimated sales range
Not available
$1,841/mo
Price history
| Date | Event | Price |
|---|---|---|
| 12/4/2025 | Price change | $209,990-4.5%$134/sqft |
Source: | ||
| 10/23/2025 | Price change | $219,990-4.3%$141/sqft |
Source: | ||
| 10/22/2025 | Price change | $229,990-1.7%$147/sqft |
Source: | ||
| 10/7/2025 | Price change | $233,990+8.8%$150/sqft |
Source: | ||
| 9/18/2025 | Price change | $214,990+2.4%$137/sqft |
Source: | ||
Public tax history
Monthly payment
Neighborhood: 45424
Nearby schools
GreatSchools rating
- 5/10Wright Brothers Elementary SchoolGrades: K-6Distance: 0.9 mi
- 2/10Weisenborn Middle SchoolGrades: 7-8Distance: 1.7 mi
- 4/10Wayne High SchoolGrades: 9-12Distance: 1.6 mi
Schools provided by the builder
- District: Huber Heights
Source: Ryan Homes. This data may not be complete. We recommend contacting the local school district to confirm school assignments for this home.
