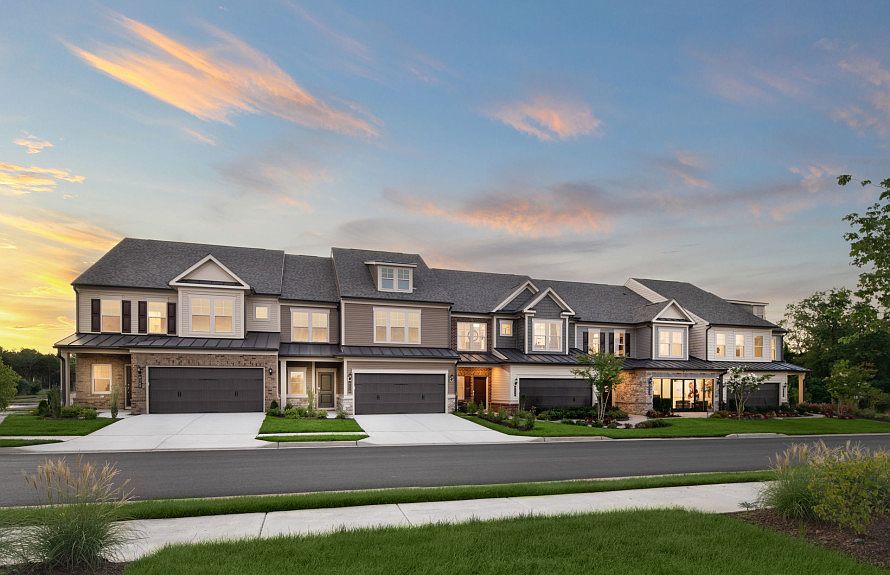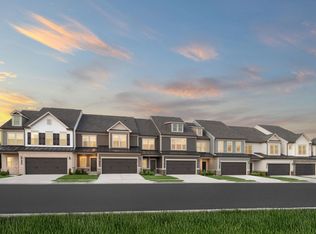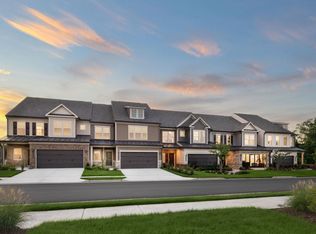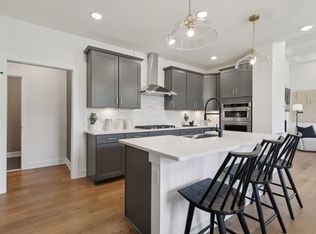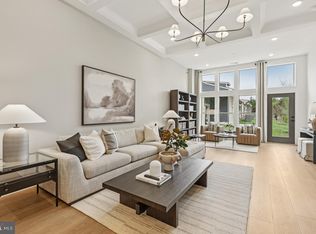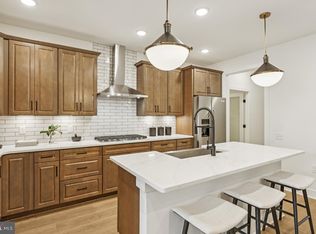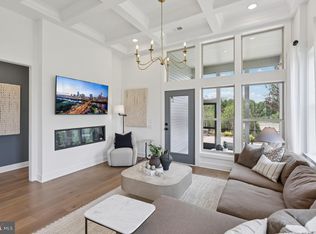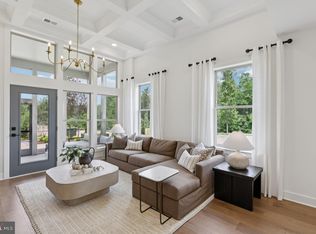Buildable plan: Addley with Basement, Heathcote Village by Del Webb - Villas, Haymarket, VA 20169
Buildable plan
This is a floor plan you could choose to build within this community.
View move-in ready homesWhat's special
- 102 |
- 6 |
Travel times
Schedule tour
Select your preferred tour type — either in-person or real-time video tour — then discuss available options with the builder representative you're connected with.
Facts & features
Interior
Bedrooms & bathrooms
- Bedrooms: 3
- Bathrooms: 3
- Full bathrooms: 2
- 1/2 bathrooms: 1
Interior area
- Total interior livable area: 3,424 sqft
Video & virtual tour
Property
Parking
- Total spaces: 2
- Parking features: Garage
- Garage spaces: 2
Features
- Levels: 3.0
- Stories: 3
Construction
Type & style
- Home type: Townhouse
- Property subtype: Townhouse
Condition
- New Construction
- New construction: Yes
Details
- Builder name: Del Webb
Community & HOA
Community
- Subdivision: Heathcote Village by Del Webb - Villas
Location
- Region: Haymarket
Financial & listing details
- Price per square foot: $209/sqft
- Date on market: 9/28/2025
About the community
Source: Del Webb
7 homes in this community
Available homes
| Listing | Price | Bed / bath | Status |
|---|---|---|---|
| 6052 Sunstone Ln | $731,241 | 3 bed / 3 bath | Available |
| 6172 Amber Ln | $749,247 | 3 bed / 4 bath | Available |
| 6098 Azurite Way | $768,117 | 3 bed / 4 bath | Available |
| 6183 Amber Ln | $747,446 | 3 bed / 4 bath | Pending |
| 6176 Amber Ln | $756,847 | 3 bed / 3 bath | Pending |
| 6054 Sunstone Ln | $770,428 | 3 bed / 4 bath | Pending |
| 6100 Azurite Way | $799,627 | 3 bed / 4 bath | Pending |
Source: Del Webb
Contact builder

By pressing Contact builder, you agree that Zillow Group and other real estate professionals may call/text you about your inquiry, which may involve use of automated means and prerecorded/artificial voices and applies even if you are registered on a national or state Do Not Call list. You don't need to consent as a condition of buying any property, goods, or services. Message/data rates may apply. You also agree to our Terms of Use.
Learn how to advertise your homesEstimated market value
$702,800
$668,000 - $738,000
Not available
Price history
| Date | Event | Price |
|---|---|---|
| 12/9/2025 | Price change | $714,990+0.7%$209/sqft |
Source: | ||
| 10/21/2025 | Price change | $709,990+0.7%$207/sqft |
Source: | ||
| 7/24/2025 | Price change | $704,990+0.7%$206/sqft |
Source: | ||
| 7/23/2025 | Listed for sale | $699,990$204/sqft |
Source: | ||
Public tax history
Monthly payment
Neighborhood: 20169
Nearby schools
GreatSchools rating
- 8/10Haymarket Elementary SchoolGrades: PK-5Distance: 1.3 mi
- 6/10Ronald Wilson Reagan Middle SchoolGrades: 6-8Distance: 1.6 mi
- 9/10Battlefield High SchoolGrades: 9-12Distance: 1.7 mi
