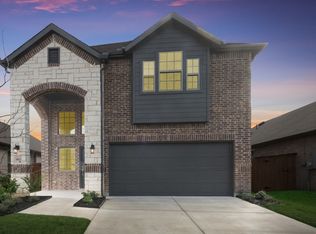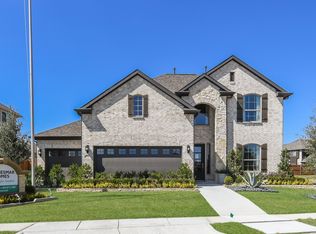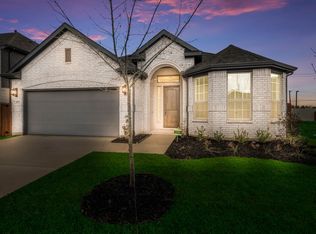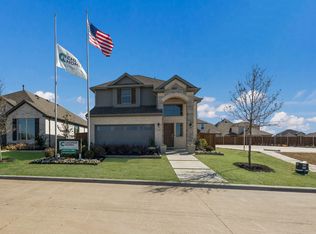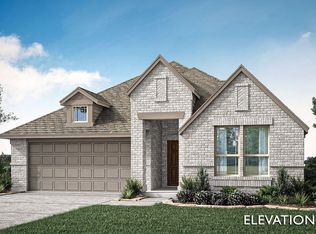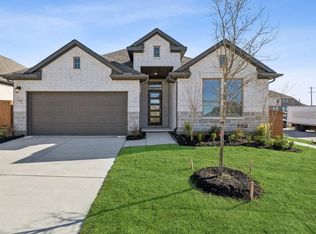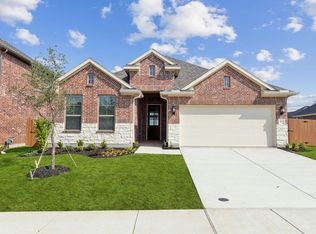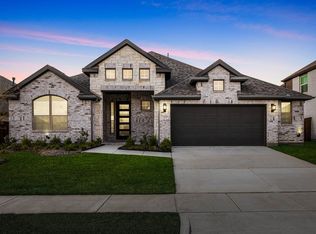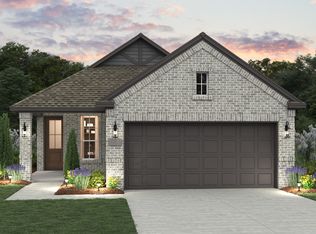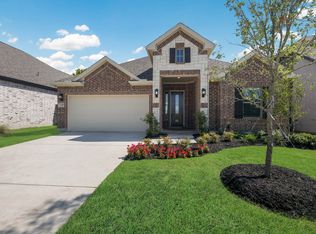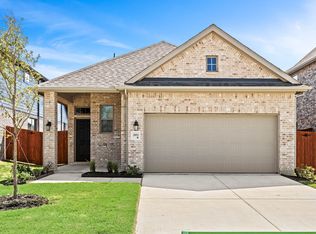Buildable plan: Morgan - 50' Lot, Heartland, Heartland, TX 75114
Buildable plan
This is a floor plan you could choose to build within this community.
View move-in ready homesWhat's special
- 8 |
- 0 |
Travel times
Schedule tour
Select your preferred tour type — either in-person or real-time video tour — then discuss available options with the builder representative you're connected with.
Facts & features
Interior
Bedrooms & bathrooms
- Bedrooms: 3
- Bathrooms: 2
- Full bathrooms: 2
Interior area
- Total interior livable area: 2,323 sqft
Property
Parking
- Total spaces: 2
- Parking features: Garage
- Garage spaces: 2
Features
- Levels: 1.0
- Stories: 1
Construction
Type & style
- Home type: SingleFamily
- Property subtype: Single Family Residence
Condition
- New Construction
- New construction: Yes
Details
- Builder name: Chesmar Homes Dallas
Community & HOA
Community
- Subdivision: Heartland
Location
- Region: Heartland
Financial & listing details
- Price per square foot: $164/sqft
- Date on market: 12/15/2025
About the community
View community details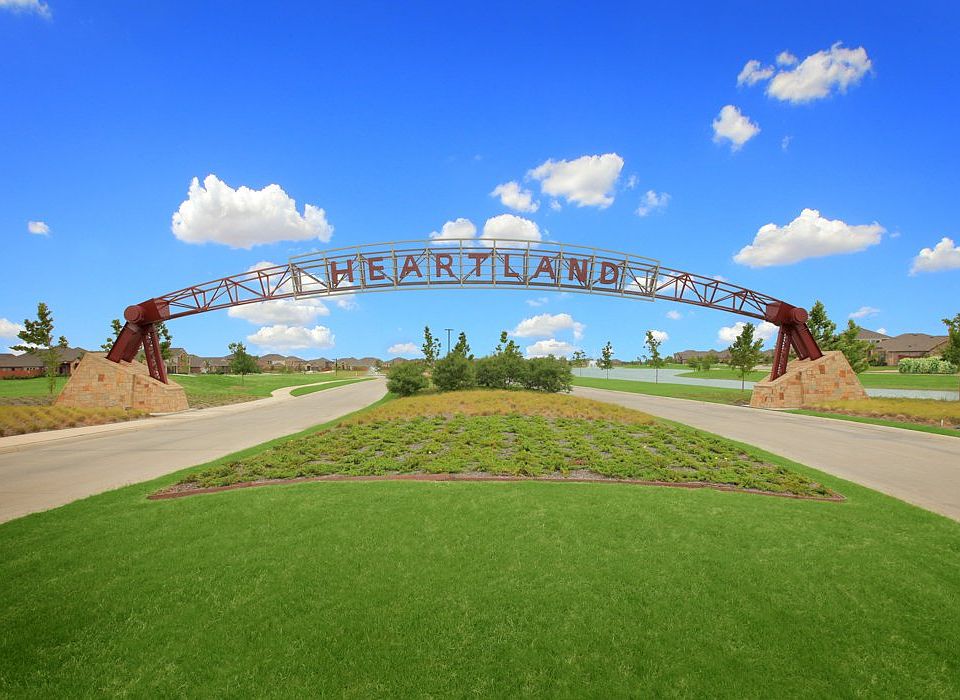
Source: Chesmar Homes
11 homes in this community
Homes based on this plan
| Listing | Price | Bed / bath | Status |
|---|---|---|---|
| 3830 Belleview Pl | $408,298 | 3 bed / 2 bath | Available |
Other available homes
| Listing | Price | Bed / bath | Status |
|---|---|---|---|
| 3925 Allred Dr | $299,765 | 4 bed / 2 bath | Available |
| 4133 Beale St | $339,400 | 4 bed / 3 bath | Available |
| 3960 Avendale Dr | $339,460 | 3 bed / 2 bath | Available |
| 4126 Beale St | $340,440 | 3 bed / 3 bath | Available |
| 4117 Valley Mills Dr | $370,017 | 3 bed / 2 bath | Available |
| 4149 Beale St | $392,465 | 4 bed / 4 bath | Available |
| 3822 Walnut Creek Dr | $399,699 | 4 bed / 3 bath | Available |
| 3617 Indian Cherry Pl | $432,594 | 4 bed / 3 bath | Available |
| 3941 Allred Dr | $399,955 | 4 bed / 3 bath | Pending |
| 3726 Blooming Prairie Dr | $474,999 | 5 bed / 4 bath | Pending |
Source: Chesmar Homes
Contact builder
By pressing Contact builder, you agree that Zillow Group and other real estate professionals may call/text you about your inquiry, which may involve use of automated means and prerecorded/artificial voices and applies even if you are registered on a national or state Do Not Call list. You don't need to consent as a condition of buying any property, goods, or services. Message/data rates may apply. You also agree to our Terms of Use.
Learn how to advertise your homesEstimated market value
$378,300
$359,000 - $397,000
$2,456/mo
Price history
| Date | Event | Price |
|---|---|---|
| 1/8/2026 | Price change | $379,990-1.3%$164/sqft |
Source: Chesmar Homes Report a problem | ||
| 7/25/2025 | Price change | $384,990-4.9%$166/sqft |
Source: Chesmar Homes Report a problem | ||
| 5/28/2025 | Listed for sale | $404,990$174/sqft |
Source: Chesmar Homes Report a problem | ||
Public tax history
Monthly payment
Neighborhood: 75114
Nearby schools
GreatSchools rating
- 3/10Barbara Walker Elementary SchoolGrades: PK-6Distance: 1 mi
- 3/10Crandall Middle SchoolGrades: 7-8Distance: 0.6 mi
- 4/10Crandall High SchoolGrades: 9-12Distance: 4.2 mi
