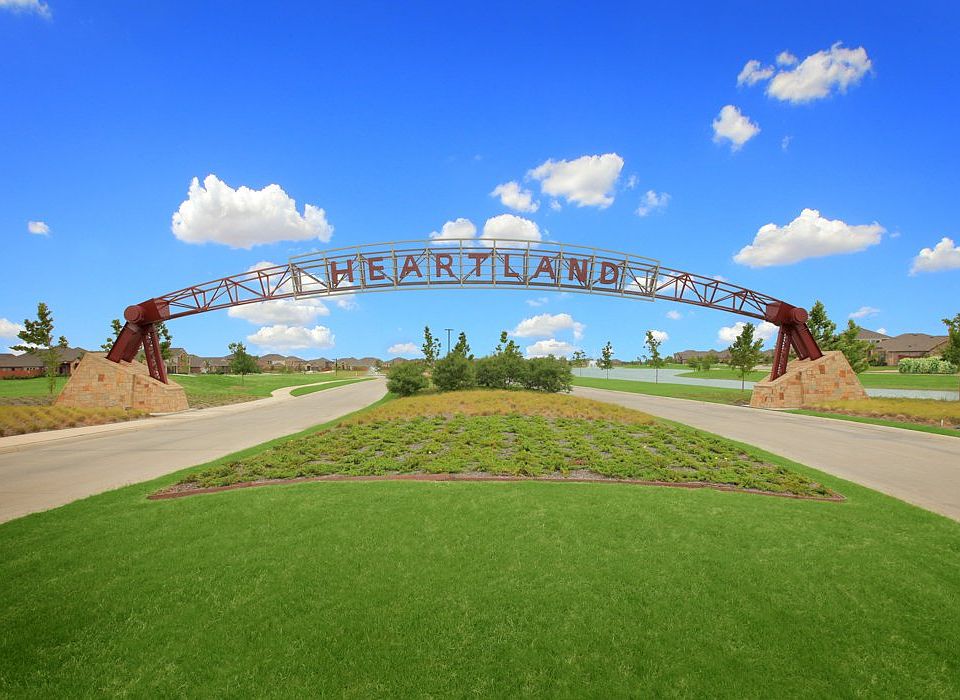Available homes
- Facts: 3 bedrooms. 2 bath. 1576 square feet.
- 3 bd
- 2 ba
- 1,576 sqft
3940 Ford Dr, Crandall, TX 751143D Tour - Facts: 3 bedrooms. 2 bath. 1576 square feet.
- 3 bd
- 2 ba
- 1,576 sqft
4113 Harrison St, Crandall, TX 751143D Tour - Facts: 3 bedrooms. 3 bath. 2001 square feet.
- 3 bd
- 3 ba
- 2,001 sqft
4137 Harrison St, Crandall, TX 75114 - Facts: 3 bedrooms. 2 bath. 1736 square feet.
- 3 bd
- 2 ba
- 1,736 sqft
4145 Harrison St, Crandall, TX 75114 - Facts: 3 bedrooms. 3 bath. 2001 square feet.
- 3 bd
- 3 ba
- 2,001 sqft
4126 Beale St, Crandall, TX 75114 - Facts: 3 bedrooms. 2 bath. 1948 square feet.
- 3 bd
- 2 ba
- 1,948 sqft
3821 Summerfield Dr, Heartland, TX 75114 - Facts: 3 bedrooms. 2 bath. 1736 square feet.
- 3 bd
- 2 ba
- 1,736 sqft
3960 Avendale Dr, Crandall, TX 751143D Tour - Facts: 3 bedrooms. 2 bath. 1743 square feet.
- 3 bd
- 2 ba
- 1,743 sqft
3910 Summerfield Dr, Heartland, TX 75114 - Facts: 4 bedrooms. 3 bath. 2646 square feet.
- 4 bd
- 3 ba
- 2,646 sqft
4118 Beale St, Crandall, TX 751143D Tour - Facts: 4 bedrooms. 4 bath. 2716 square feet.
- 4 bd
- 4 ba
- 2,716 sqft
3825 Summerfield Dr, Crandall, TX 75114 - Facts: 4 bedrooms. 4 bath. 2716 square feet.
- 4 bd
- 4 ba
- 2,716 sqft
4213 Valley Mills Dr, Heartland, TX 75114 - Facts: 4 bedrooms. 3 bath. 2335 square feet.
- 4 bd
- 3 ba
- 2,335 sqft
3628 Maize Ave, Crandall, TX 75114 - Facts: 3 bedrooms. 3 bath. 2597 square feet.
- 3 bd
- 3 ba
- 2,597 sqft
3629 Maize Ave, Crandall, TX 75114 - Facts: 4 bedrooms. 3 bath. 2713 square feet.
- 4 bd
- 3 ba
- 2,713 sqft
3813 Buffalo Grass Trl, Heartland, TX 75114 - Facts: 3 bedrooms. 2 bath. 1736 square feet.
- 3 bd
- 2 ba
- 1,736 sqft
4122 Beale St, Crandall, TX 75114Pending - Facts: 4 bedrooms. 3 bath. 2118 square feet.
- 4 bd
- 3 ba
- 2,118 sqft
3806 Belleview Pl, Crandall, TX 75114Pending - Facts: 4 bedrooms. 4 bath. 2480 square feet.
- 4 bd
- 4 ba
- 2,480 sqft
4117 Harrison St, Crandall, TX 75114Pending - Facts: 4 bedrooms. 3 bath. 2646 square feet.
- 4 bd
- 3 ba
- 2,646 sqft
4121 Harrison St, Crandall, TX 75114Pending - Facts: 4 bedrooms. 3 bath. 2646 square feet.
- 4 bd
- 3 ba
- 2,646 sqft
4141 Harrison St, Crandall, TX 75114Pending - Facts: 4 bedrooms. 3 bath. 2599 square feet.
- 4 bd
- 3 ba
- 2,599 sqft
3901 Lakefield Dr, Crandall, TX 75114Pending - Facts: 4 bedrooms. 3 bath. 3699 square feet.
- 4 bd
- 3 ba
- 3,699 sqft
3736 Topeka Trl, Crandall, TX 75114Pending - Facts: 4 bedrooms. 4 bath. 2648 square feet.
- 4 bd
- 4 ba
- 2,648 sqft
3613 Indian Cherry Pl, Heartland, TX 75114Pending

