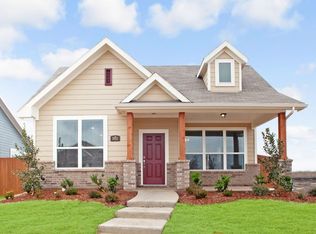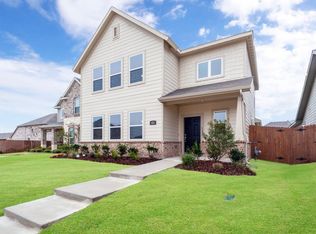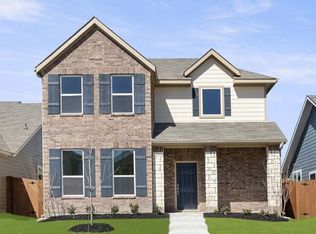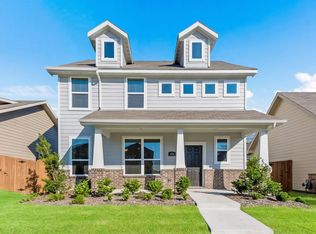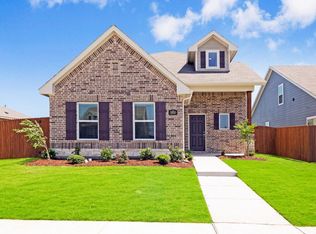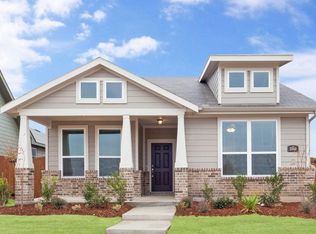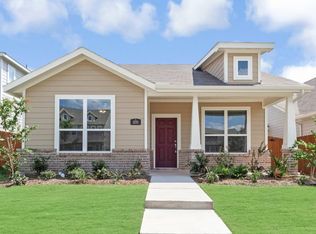Buildable plan: Cameron, Heartland, Forney, TX 75126
Buildable plan
This is a floor plan you could choose to build within this community.
View move-in ready homesWhat's special
- 26 |
- 0 |
Travel times
Schedule tour
Select your preferred tour type — either in-person or real-time video tour — then discuss available options with the builder representative you're connected with.
Facts & features
Interior
Bedrooms & bathrooms
- Bedrooms: 4
- Bathrooms: 3
- Full bathrooms: 3
Interior area
- Total interior livable area: 1,942 sqft
Property
Parking
- Total spaces: 2
- Parking features: Garage
- Garage spaces: 2
Features
- Levels: 2.0
- Stories: 2
Construction
Type & style
- Home type: SingleFamily
- Property subtype: Single Family Residence
Condition
- New Construction
- New construction: Yes
Details
- Builder name: Impression Homes
Community & HOA
Community
- Subdivision: Heartland
Location
- Region: Forney
Financial & listing details
- Price per square foot: $166/sqft
- Date on market: 11/27/2025
About the community
Source: Impression Homes
4 homes in this community
Available homes
| Listing | Price | Bed / bath | Status |
|---|---|---|---|
| 3124 Apple Creek Ave | $301,311 | 3 bed / 2 bath | Available |
| 3732 Honey Daisy Dr | $309,488 | 3 bed / 2 bath | Available |
| 3719 Jade Ln | $333,444 | 4 bed / 3 bath | Available |
| 3709 Jade Ln | $339,892 | 3 bed / 3 bath | Available June 2026 |
Source: Impression Homes
Contact builder

By pressing Contact builder, you agree that Zillow Group and other real estate professionals may call/text you about your inquiry, which may involve use of automated means and prerecorded/artificial voices and applies even if you are registered on a national or state Do Not Call list. You don't need to consent as a condition of buying any property, goods, or services. Message/data rates may apply. You also agree to our Terms of Use.
Learn how to advertise your homesEstimated market value
Not available
Estimated sales range
Not available
$2,607/mo
Price history
| Date | Event | Price |
|---|---|---|
| 5/16/2025 | Listed for sale | $322,990$166/sqft |
Source: | ||
| 12/6/2023 | Listing removed | -- |
Source: | ||
| 10/16/2023 | Listed for sale | $322,990$166/sqft |
Source: | ||
Public tax history
Monthly payment
Neighborhood: 75126
Nearby schools
GreatSchools rating
- 3/10Barbara Walker Elementary SchoolGrades: PK-6Distance: 1 mi
- 3/10Crandall Middle SchoolGrades: 7-8Distance: 0.6 mi
- 4/10Crandall High SchoolGrades: 9-12Distance: 4.2 mi
Schools provided by the builder
- District: Crandall ISD
Source: Impression Homes. This data may not be complete. We recommend contacting the local school district to confirm school assignments for this home.
