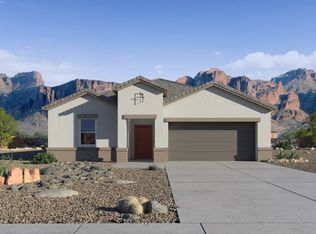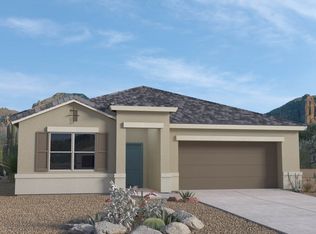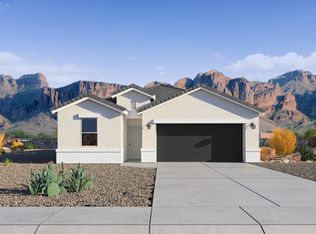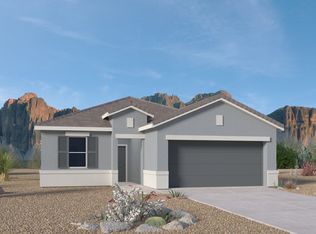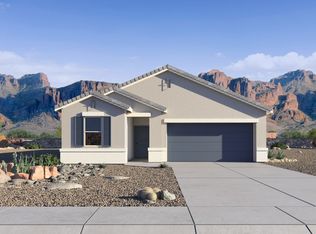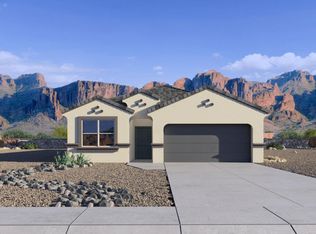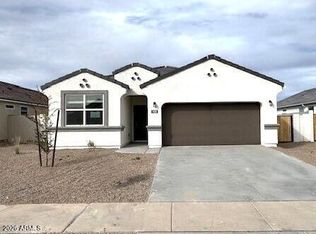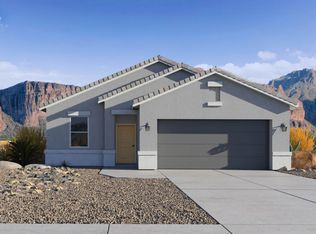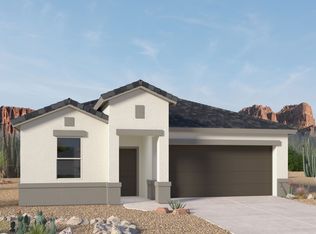Buildable plan: Harris, Heartland Ranch, Coolidge, AZ 85128
Buildable plan
This is a floor plan you could choose to build within this community.
View move-in ready homesWhat's special
- 38 |
- 7 |
Travel times
Schedule tour
Select your preferred tour type — either in-person or real-time video tour — then discuss available options with the builder representative you're connected with.
Facts & features
Interior
Bedrooms & bathrooms
- Bedrooms: 4
- Bathrooms: 3
- Full bathrooms: 2
- 1/2 bathrooms: 1
Interior area
- Total interior livable area: 1,854 sqft
Property
Parking
- Total spaces: 2
- Parking features: Garage
- Garage spaces: 2
Features
- Levels: 1.0
- Stories: 1
Construction
Type & style
- Home type: SingleFamily
- Property subtype: Single Family Residence
Condition
- New Construction
- New construction: Yes
Details
- Builder name: D.R. Horton
Community & HOA
Community
- Subdivision: Heartland Ranch
Location
- Region: Coolidge
Financial & listing details
- Price per square foot: $175/sqft
- Date on market: 12/13/2025
About the community
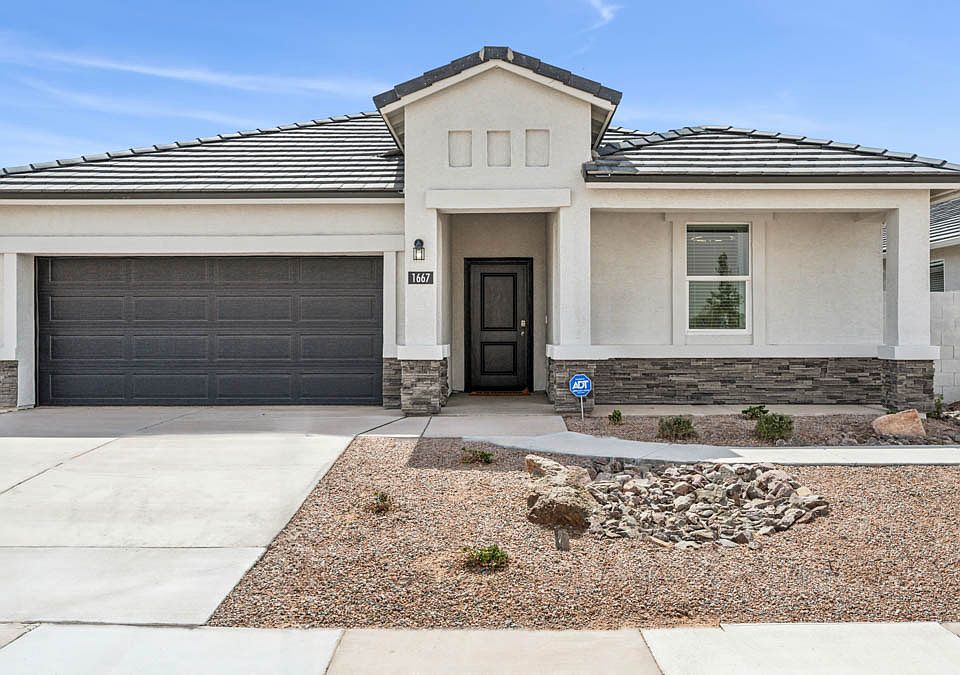
Source: DR Horton
14 homes in this community
Available homes
| Listing | Price | Bed / bath | Status |
|---|---|---|---|
| 1319 W Hess Ave | $274,990 | 4 bed / 2 bath | Available |
| 1313 W Hess Ave | $304,990 | 3 bed / 2 bath | Available |
| 1421 W Bealey Ave | $309,990 | 4 bed / 2 bath | Available |
| 1321 W Shannons Way | $314,990 | 4 bed / 2 bath | Available |
| 1414 W Bealey Ave | $314,990 | 4 bed / 2 bath | Available |
| 1420 W Bealey Ave | $334,990 | 4 bed / 3 bath | Available |
| 981 N 13th Pl | $269,990 | 3 bed / 2 bath | Pending |
| 1031 N 13th Pl | $299,990 | 4 bed / 2 bath | Pending |
| 1312 W Hess Ave | $299,990 | 3 bed / 2 bath | Pending |
| 1318 W Hess Ave | $304,990 | 4 bed / 2 bath | Pending |
| 1409 W Bealey Ave | $324,990 | 4 bed / 2 bath | Pending |
| 1343 W Bealey Ave | $334,990 | 4 bed / 3 bath | Pending |
| 1426 W Bealey Ave | $339,990 | 4 bed / 2 bath | Pending |
| 1408 W Bealey Ave | $359,990 | 5 bed / 3 bath | Pending |
Source: DR Horton
Contact builder

By pressing Contact builder, you agree that Zillow Group and other real estate professionals may call/text you about your inquiry, which may involve use of automated means and prerecorded/artificial voices and applies even if you are registered on a national or state Do Not Call list. You don't need to consent as a condition of buying any property, goods, or services. Message/data rates may apply. You also agree to our Terms of Use.
Learn how to advertise your homesEstimated market value
Not available
Estimated sales range
Not available
$1,869/mo
Price history
| Date | Event | Price |
|---|---|---|
| 1/25/2026 | Price change | $324,990+0.6%$175/sqft |
Source: | ||
| 12/30/2025 | Price change | $322,990+0.3%$174/sqft |
Source: | ||
| 9/6/2025 | Price change | $321,990+0.3%$174/sqft |
Source: | ||
| 8/10/2025 | Price change | $320,990+0.3%$173/sqft |
Source: | ||
| 2/15/2025 | Price change | $319,990+0.3%$173/sqft |
Source: | ||
Public tax history
Monthly payment
Neighborhood: 85128
Nearby schools
GreatSchools rating
- 3/10Heartland Ranch Elementary SchoolGrades: K-6Distance: 0.3 mi
- 2/10Coolidge Jr. High SchoolGrades: 6-8Distance: 0.9 mi
- 3/10Coolidge High SchoolGrades: 9-12Distance: 1.2 mi
Schools provided by the builder
- Elementary: Heartland Ranch Elementary School
- Middle: Coolidge Jr. High
- High: Coolidge High School
- District: Coolidge Unified School District
Source: DR Horton. This data may not be complete. We recommend contacting the local school district to confirm school assignments for this home.
