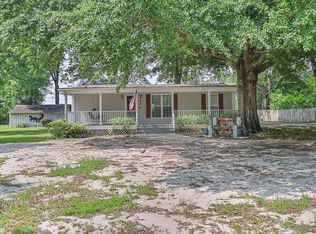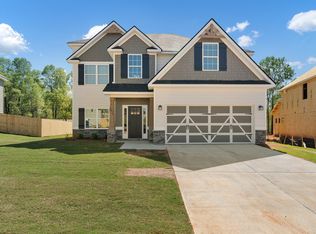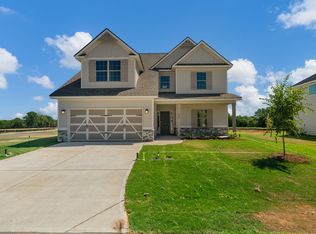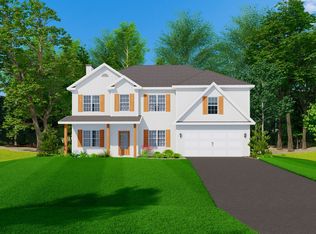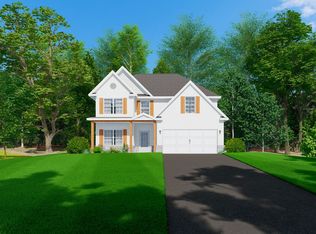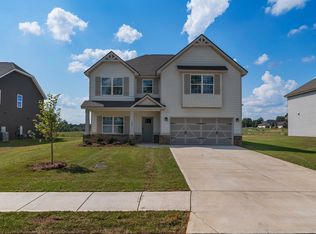Buildable plan: Birch, Heartland Havens, Fort Mitchell, AL 36856
Buildable plan
This is a floor plan you could choose to build within this community.
View move-in ready homesWhat's special
- 119 |
- 15 |
Travel times
Schedule tour
Select your preferred tour type — either in-person or real-time video tour — then discuss available options with the builder representative you're connected with.
Facts & features
Interior
Bedrooms & bathrooms
- Bedrooms: 4
- Bathrooms: 3
- Full bathrooms: 2
- 1/2 bathrooms: 1
Features
- Walk-In Closet(s)
- Has fireplace: Yes
Interior area
- Total interior livable area: 2,186 sqft
Video & virtual tour
Property
Parking
- Total spaces: 2
- Parking features: Attached
- Attached garage spaces: 2
Features
- Levels: 2.0
- Stories: 2
Construction
Type & style
- Home type: SingleFamily
- Property subtype: Single Family Residence
Condition
- New Construction
- New construction: Yes
Details
- Builder name: Hughston Homes
Community & HOA
Community
- Subdivision: Heartland Havens
Location
- Region: Fort Mitchell
Financial & listing details
- Price per square foot: $155/sqft
- Date on market: 12/25/2025
About the community
Source: Hughston Homes
5 homes in this community
Available homes
| Listing | Price | Bed / bath | Status |
|---|---|---|---|
| 15 Heartland Blvd | $329,900 | 3 bed / 2 bath | Available |
| 26 Heartland Blvd | $364,900 | 4 bed / 3 bath | Available |
| 28 Heartland Blvd | $374,900 | 5 bed / 3 bath | Available |
| 44 Heartland Blvd | $389,900 | 4 bed / 3 bath | Available |
| 60 Heartland Blvd | $389,900 | 5 bed / 3 bath | Available |
Source: Hughston Homes
Contact builder
By pressing Contact builder, you agree that Zillow Group and other real estate professionals may call/text you about your inquiry, which may involve use of automated means and prerecorded/artificial voices and applies even if you are registered on a national or state Do Not Call list. You don't need to consent as a condition of buying any property, goods, or services. Message/data rates may apply. You also agree to our Terms of Use.
Learn how to advertise your homesEstimated market value
Not available
Estimated sales range
Not available
$2,194/mo
Price history
| Date | Event | Price |
|---|---|---|
| 10/28/2025 | Price change | $339,900+1.5%$155/sqft |
Source: Hughston Homes Report a problem | ||
| 2/3/2025 | Listed for sale | $334,900$153/sqft |
Source: Hughston Homes Report a problem | ||
Public tax history
Monthly payment
Neighborhood: 36856
Nearby schools
GreatSchools rating
- 3/10Mt Olive Primary SchoolGrades: PK-2Distance: 6.7 mi
- 3/10Russell Co Middle SchoolGrades: 6-8Distance: 10.7 mi
- 3/10Russell Co High SchoolGrades: 9-12Distance: 10.5 mi
Schools provided by the builder
- Elementary: Mt. Olive Primary School
- Middle: Russell County Middle School
- High: Russell County High School
- District: Russell County School District
Source: Hughston Homes. This data may not be complete. We recommend contacting the local school district to confirm school assignments for this home.
