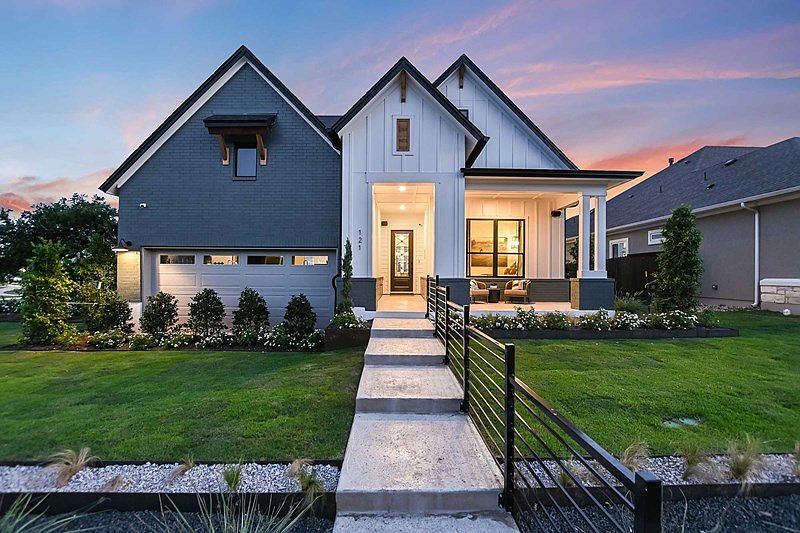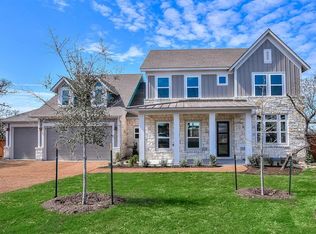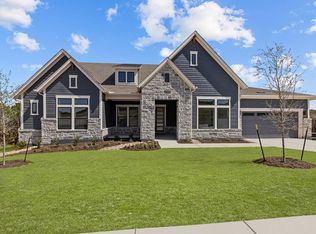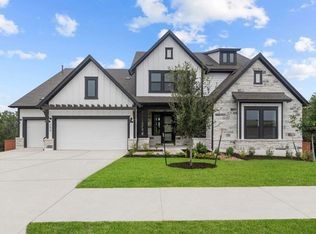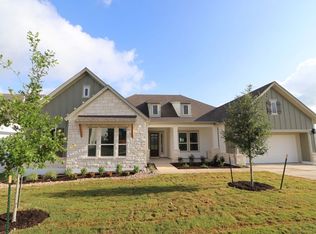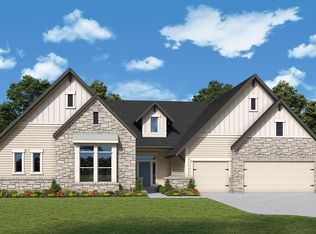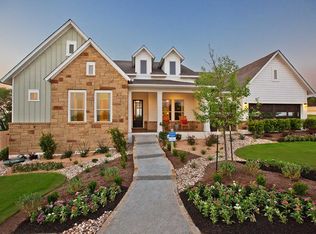Buildable plan: Westerham, Headwaters 80' - Executive Series, Dripping Springs, TX 78620
Buildable plan
This is a floor plan you could choose to build within this community.
View move-in ready homesWhat's special
- 21 |
- 0 |
Travel times
Schedule tour
Select your preferred tour type — either in-person or real-time video tour — then discuss available options with the builder representative you're connected with.
Facts & features
Interior
Bedrooms & bathrooms
- Bedrooms: 4
- Bathrooms: 5
- Full bathrooms: 4
- 1/2 bathrooms: 1
Interior area
- Total interior livable area: 4,332 sqft
Video & virtual tour
Property
Parking
- Total spaces: 3
- Parking features: Garage
- Garage spaces: 3
Features
- Levels: 2.0
- Stories: 2
Construction
Type & style
- Home type: SingleFamily
- Property subtype: Single Family Residence
Condition
- New Construction
- New construction: Yes
Details
- Builder name: David Weekley Homes
Community & HOA
Community
- Subdivision: Headwaters 80' - Executive Series
Location
- Region: Dripping Springs
Financial & listing details
- Price per square foot: $216/sqft
- Date on market: 11/7/2025
About the community
Honoring Our Hometown Heroes in Austin | $2,500 Decorator Allowance
Honoring Our Hometown Heroes in Austin | $2,500 Decorator Allowance. Offer valid December, 29, 2023 to January, 1, 2026.Source: David Weekley Homes
2 homes in this community
Available homes
| Listing | Price | Bed / bath | Status |
|---|---|---|---|
| 288 Silver Sage Ct | $1,150,000 | 4 bed / 4 bath | Available |
| 318 Silver Sage Ct | $1,230,000 | 4 bed / 5 bath | Available |
Source: David Weekley Homes
Contact builder

By pressing Contact builder, you agree that Zillow Group and other real estate professionals may call/text you about your inquiry, which may involve use of automated means and prerecorded/artificial voices and applies even if you are registered on a national or state Do Not Call list. You don't need to consent as a condition of buying any property, goods, or services. Message/data rates may apply. You also agree to our Terms of Use.
Learn how to advertise your homesEstimated market value
Not available
Estimated sales range
Not available
$6,018/mo
Price history
| Date | Event | Price |
|---|---|---|
| 4/10/2025 | Price change | $934,990+2.7%$216/sqft |
Source: | ||
| 2/1/2025 | Price change | $909,990+1.1%$210/sqft |
Source: | ||
| 11/27/2024 | Price change | $899,990+0.4%$208/sqft |
Source: | ||
| 2/7/2024 | Price change | $895,990+0.3%$207/sqft |
Source: | ||
| 1/20/2024 | Listed for sale | $892,990$206/sqft |
Source: | ||
Public tax history
Monthly payment
Neighborhood: 78620
Nearby schools
GreatSchools rating
- 8/10Dripping Springs Elementary SchoolGrades: PK-5Distance: 2.2 mi
- 7/10Dripping Springs Middle SchoolGrades: 6-8Distance: 4.1 mi
- 7/10Dripping Springs High SchoolGrades: 9-12Distance: 3.1 mi
Schools provided by the builder
- District: Dripping Springs Independent School Dist
Source: David Weekley Homes. This data may not be complete. We recommend contacting the local school district to confirm school assignments for this home.
