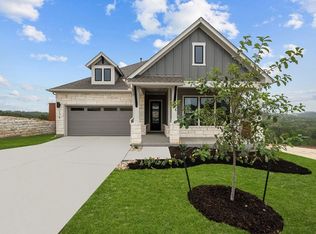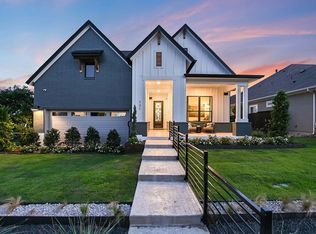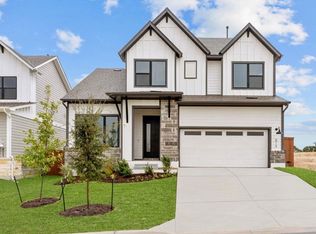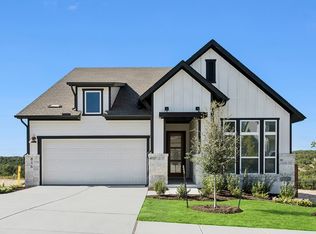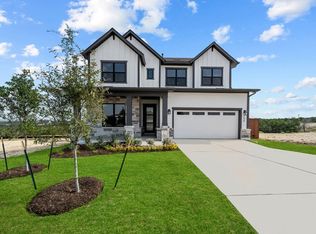Buildable plan: Rose, Headwaters 50' - Executive Series, Dripping Springs, TX 78620
Buildable plan
This is a floor plan you could choose to build within this community.
View move-in ready homesWhat's special
- 60 |
- 6 |
Travel times
Schedule tour
Facts & features
Interior
Bedrooms & bathrooms
- Bedrooms: 4
- Bathrooms: 3
- Full bathrooms: 3
Interior area
- Total interior livable area: 2,216 sqft
Video & virtual tour
Property
Parking
- Total spaces: 2
- Parking features: Garage
- Garage spaces: 2
Features
- Levels: 1.0
- Stories: 1
Construction
Type & style
- Home type: SingleFamily
- Property subtype: Single Family Residence
Condition
- New Construction
- New construction: Yes
Details
- Builder name: David Weekley Homes
Community & HOA
Community
- Subdivision: Headwaters 50' - Executive Series
Location
- Region: Dripping Springs
Financial & listing details
- Price per square foot: $270/sqft
- Date on market: 11/20/2025
About the community
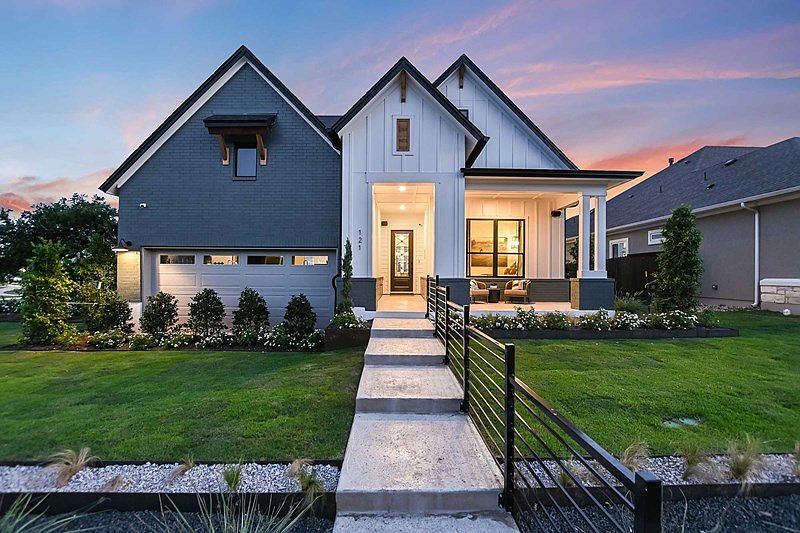
Honoring Our Hometown Heroes in Austin | $2,500 Design Center Selections
Honoring Our Hometown Heroes in Austin | $2,500 Design Center Selections. Offer valid December, 31, 2025 to January, 1, 2027.Source: David Weekley Homes
2 homes in this community
Available homes
| Listing | Price | Bed / bath | Status |
|---|---|---|---|
| 740 Sage Thrasher Cir | $670,000 | 4 bed / 4 bath | Available |
| 766 Iron Willow Loop | $699,000 | 4 bed / 3 bath | Pending |
Source: David Weekley Homes
Contact agent
By pressing Contact agent, you agree that Zillow Group and its affiliates, and may call/text you about your inquiry, which may involve use of automated means and prerecorded/artificial voices. You don't need to consent as a condition of buying any property, goods or services. Message/data rates may apply. You also agree to our Terms of Use. Zillow does not endorse any real estate professionals. We may share information about your recent and future site activity with your agent to help them understand what you're looking for in a home.
Learn how to advertise your homesEstimated market value
Not available
Estimated sales range
Not available
$3,242/mo
Price history
| Date | Event | Price |
|---|---|---|
| 2/1/2025 | Price change | $597,990+0.5%$270/sqft |
Source: | ||
| 1/1/2025 | Price change | $594,990+0.8%$268/sqft |
Source: | ||
| 7/5/2024 | Price change | $589,990-6.8%$266/sqft |
Source: | ||
| 5/2/2024 | Listed for sale | $632,990$286/sqft |
Source: | ||
Public tax history
Honoring Our Hometown Heroes in Austin | $2,500 Design Center Selections
Honoring Our Hometown Heroes in Austin | $2,500 Design Center Selections. Offer valid December, 31, 2025 to January, 1, 2027.Source: David Weekley HomesMonthly payment
Neighborhood: 78620
Nearby schools
GreatSchools rating
- 8/10Dripping Springs Elementary SchoolGrades: PK-5Distance: 2.2 mi
- 7/10Dripping Springs Middle SchoolGrades: 6-8Distance: 4.1 mi
- 7/10Dripping Springs High SchoolGrades: 9-12Distance: 3.1 mi
Schools provided by the builder
- District: Dripping Springs Independent School Dist
Source: David Weekley Homes. This data may not be complete. We recommend contacting the local school district to confirm school assignments for this home.

