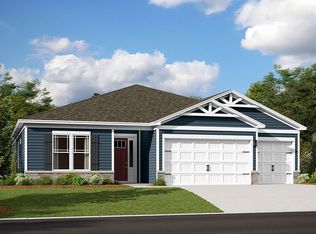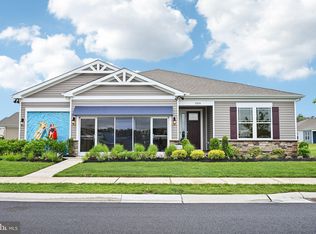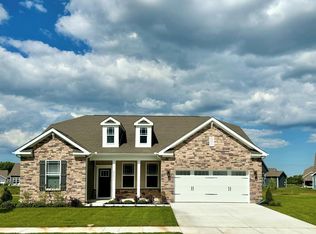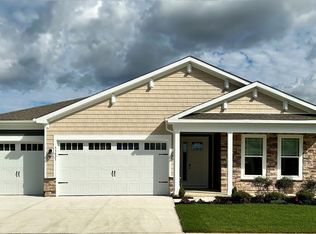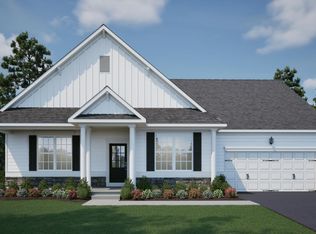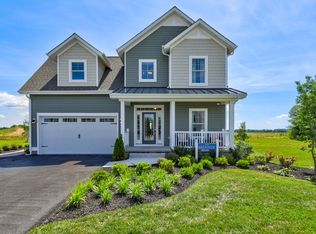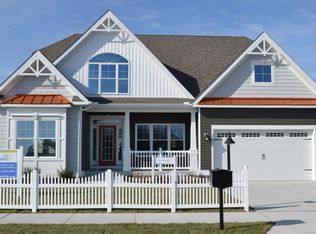Buildable plan: DESTIN, Headwater Cove, Lewes, DE 19958
Buildable plan
This is a floor plan you could choose to build within this community.
View move-in ready homesWhat's special
- 222 |
- 4 |
Travel times
Schedule tour
Select your preferred tour type — either in-person or real-time video tour — then discuss available options with the builder representative you're connected with.
Facts & features
Interior
Bedrooms & bathrooms
- Bedrooms: 3
- Bathrooms: 3
- Full bathrooms: 3
Interior area
- Total interior livable area: 2,309 sqft
Video & virtual tour
Property
Parking
- Total spaces: 3
- Parking features: Garage
- Garage spaces: 3
Features
- Levels: 1.0
- Stories: 1
Construction
Type & style
- Home type: SingleFamily
- Property subtype: Single Family Residence
Condition
- New Construction
- New construction: Yes
Details
- Builder name: D.R. Horton
Community & HOA
Community
- Subdivision: Headwater Cove
Location
- Region: Lewes
Financial & listing details
- Price per square foot: $236/sqft
- Date on market: 1/8/2026
About the community
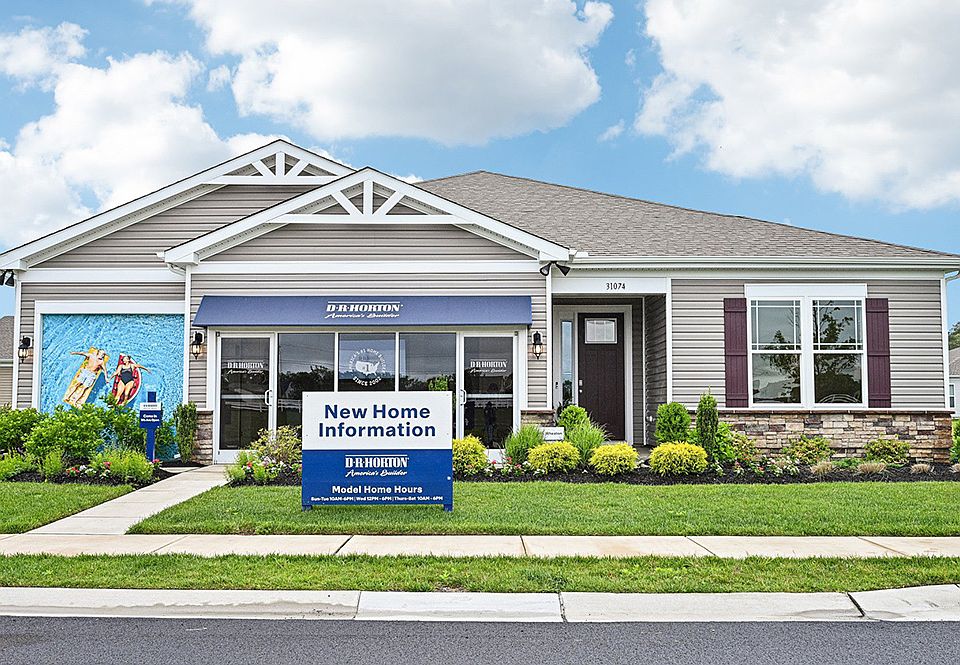
Source: DR Horton
2 homes in this community
Available homes
| Listing | Price | Bed / bath | Status |
|---|---|---|---|
| 34003 Skyflower Loop | $549,990 | 4 bed / 3 bath | Available |
| 31074 Tigress Rd | $599,990 | 3 bed / 4 bath | Available |
Source: DR Horton
Contact builder

By pressing Contact builder, you agree that Zillow Group and other real estate professionals may call/text you about your inquiry, which may involve use of automated means and prerecorded/artificial voices and applies even if you are registered on a national or state Do Not Call list. You don't need to consent as a condition of buying any property, goods, or services. Message/data rates may apply. You also agree to our Terms of Use.
Learn how to advertise your homesEstimated market value
Not available
Estimated sales range
Not available
$2,743/mo
Price history
| Date | Event | Price |
|---|---|---|
| 12/10/2025 | Price change | $544,990+0.7%$236/sqft |
Source: | ||
| 2/18/2025 | Price change | $540,990+0.4%$234/sqft |
Source: | ||
| 1/22/2025 | Price change | $538,990+0.4%$233/sqft |
Source: | ||
| 4/9/2024 | Listed for sale | $536,990+0.2%$233/sqft |
Source: | ||
| 12/6/2023 | Listing removed | -- |
Source: | ||
Public tax history
Monthly payment
Neighborhood: 19958
Nearby schools
GreatSchools rating
- 8/10Rehoboth Elementary SchoolGrades: K-5Distance: 6 mi
- 7/10Beacon Middle SchoolGrades: 6-8Distance: 3.5 mi
- 8/10Cape Henlopen High SchoolGrades: 9-12Distance: 6 mi
Schools provided by the builder
- Elementary: Love Creek Elementary School
- Middle: Beacon Middle School
- High: Cape Henlopen High School
- District: Cape Henlopen
Source: DR Horton. This data may not be complete. We recommend contacting the local school district to confirm school assignments for this home.
