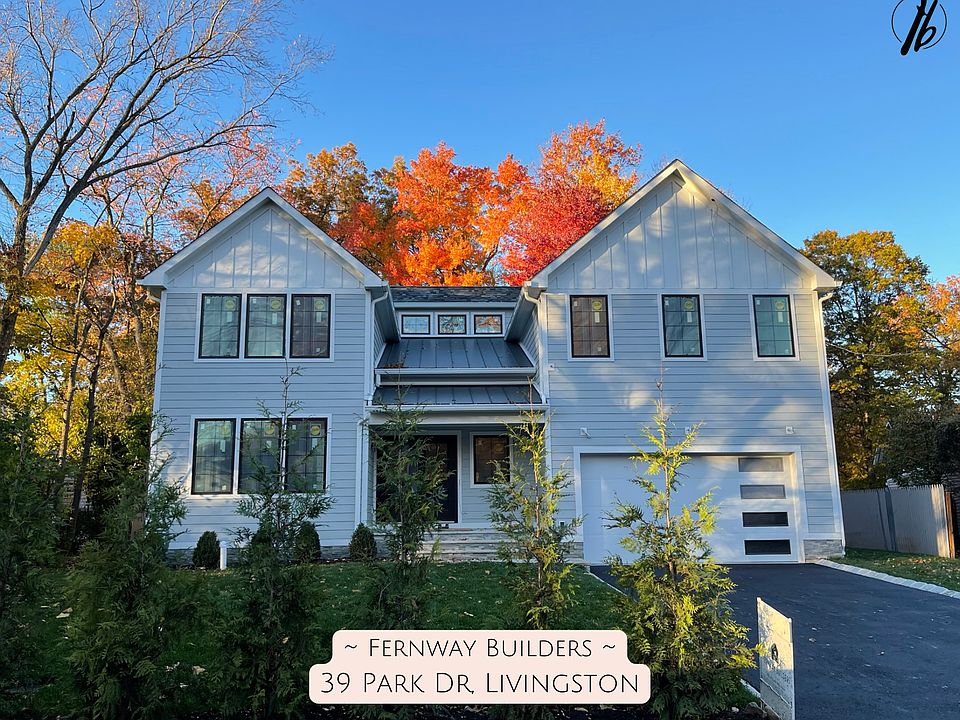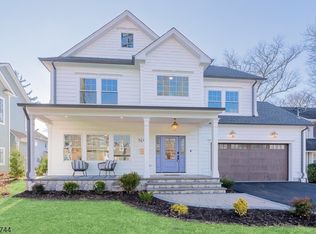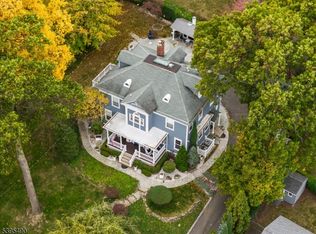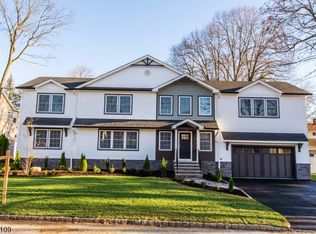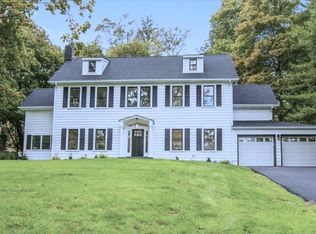Fernway Builder's flagship floor plan for a modern farmhouse. These homes are typically 3,200 Sq Ft. They feature 6 bedrooms on three levels. Can be customized to your liking.
from $2,000,000
Buildable plan: Modern Farmhouse, Hazelwood, Livingston, NJ 07039
6beds
3,200sqft
Single Family Residence
Built in 2025
-- sqft lot
$-- Zestimate®
$625/sqft
$-- HOA
Buildable plan
This is a floor plan you could choose to build within this community.
View move-in ready homes- 928 |
- 22 |
Travel times
Schedule tour
Facts & features
Interior
Bedrooms & bathrooms
- Bedrooms: 6
- Bathrooms: 6
- Full bathrooms: 5
- 1/2 bathrooms: 1
Heating
- Natural Gas, Electric, Forced Air, Radiant
Cooling
- Central Air
Features
- Wet Bar, Wired for Data, Walk-In Closet(s)
- Windows: Double Pane Windows, Skylight(s)
- Has fireplace: Yes
Interior area
- Total interior livable area: 3,200 sqft
Property
Parking
- Total spaces: 2
- Parking features: Attached
- Attached garage spaces: 2
Features
- Levels: 2.0
- Stories: 2
- Patio & porch: Deck, Patio
Construction
Type & style
- Home type: SingleFamily
- Property subtype: Single Family Residence
Materials
- Stucco, Concrete
- Roof: Metal,Shake
Condition
- New Construction
- New construction: Yes
Details
- Builder name: Fernway Builders
Community & HOA
Community
- Security: Fire Sprinkler System
- Subdivision: Hazelwood
Location
- Region: Livingston
Financial & listing details
- Price per square foot: $625/sqft
- Date on market: 11/29/2025
About the community
Fernway's base camp! We love Livingston for everything it has to offer. Schools, Recreation, Communities, Elegant living. We currently have 2 homes coming up in the next few months. We will update here as more homes become available.
Source: Fernway Builders
Contact agent
Connect with a local agent that can help you get answers to your questions.
By pressing Contact agent, you agree that Zillow Group and its affiliates, and may call/text you about your inquiry, which may involve use of automated means and prerecorded/artificial voices. You don't need to consent as a condition of buying any property, goods or services. Message/data rates may apply. You also agree to our Terms of Use. Zillow does not endorse any real estate professionals. We may share information about your recent and future site activity with your agent to help them understand what you're looking for in a home.
Learn how to advertise your homesEstimated market value
Not available
Estimated sales range
Not available
$7,474/mo
Price history
| Date | Event | Price |
|---|---|---|
| 6/6/2024 | Listed for sale | $2,000,000$625/sqft |
Source: | ||
Public tax history
Tax history is unavailable.
Monthly payment
Neighborhood: 07039
Nearby schools
GreatSchools rating
- 9/10Hillside Elementary SchoolGrades: K-5Distance: 0.5 mi
- 8/10Heritage Middle SchoolGrades: 7-8Distance: 0.9 mi
- 9/10Livingston Sr High SchoolGrades: 9-12Distance: 0.2 mi

