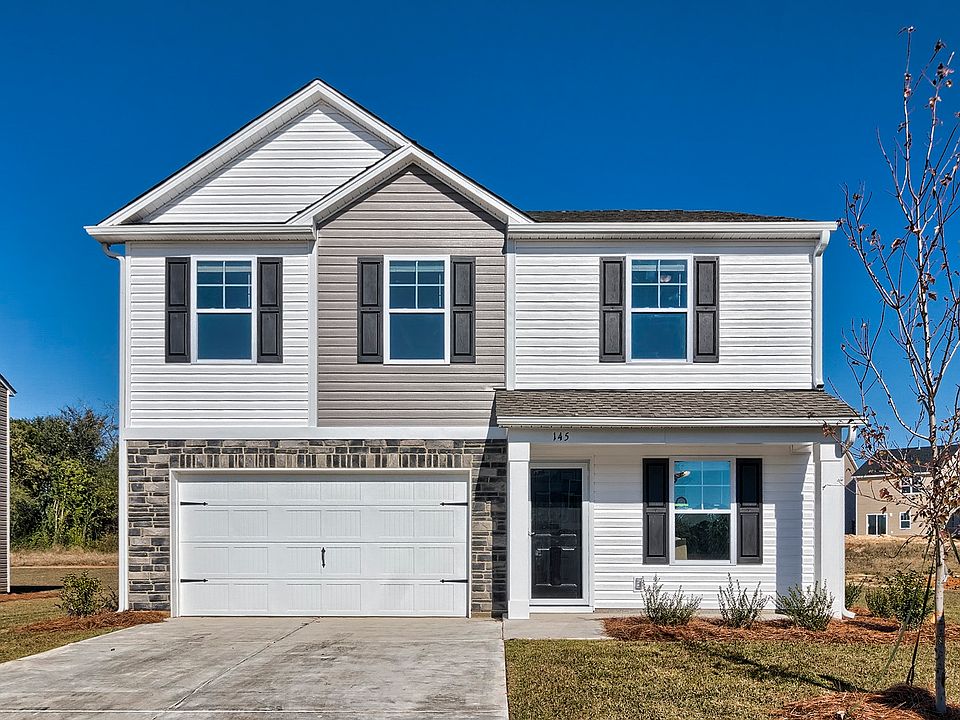The Denby floor plan provides 1767 square feet of comfortable living space across two stories, thoughtfully designed to accommodate modern family life. The main level features an open and airy layout, seamlessly connecting the spacious great room, a well-designed kitchen perfect for meal preparation and entertaining, and a dedicated dining area. This creates a perfect flow for everyday living. Upstairs, a generously sized owner's suite offers a private retreat, complete with a walk-in closet and a private bathroom. Two additional bedrooms share a conveniently located hall bathroom, ensuring ample space and privacy for all. The home includes a two-car garage for convenient parking and storage. Enhance your outdoor living experience with optional covered and screened patios, perfect for relaxation and entertaining. An optional kitchen island adds extra counter space and storage, further enhancing the home's functionality. The Denby is a well-designed and versatile plan that offers comfortable and stylish family living.
Special offer
from $268,900
Buildable plan: Denby, Hazelwood, Boiling Springs, SC 29316
3beds
1,767sqft
Single Family Residence
Built in 2025
-- sqft lot
$-- Zestimate®
$152/sqft
$-- HOA
Buildable plan
This is a floor plan you could choose to build within this community.
View move-in ready homesWhat's special
Spacious great roomDedicated dining areaOptional kitchen islandOpen and airy layoutWell-designed kitchenPrivate bathroomWalk-in closet
- 21 |
- 2 |
Travel times
Schedule tour
Select your preferred tour type — either in-person or real-time video tour — then discuss available options with the builder representative you're connected with.
Select a date
Facts & features
Interior
Bedrooms & bathrooms
- Bedrooms: 3
- Bathrooms: 3
- Full bathrooms: 2
- 1/2 bathrooms: 1
Heating
- Natural Gas, Electric, Heat Pump
Cooling
- Central Air
Features
- Wired for Data
Interior area
- Total interior livable area: 1,767 sqft
Property
Parking
- Total spaces: 2
- Parking features: Attached
- Attached garage spaces: 2
Features
- Levels: 2.0
- Stories: 2
- Patio & porch: Patio
Construction
Type & style
- Home type: SingleFamily
- Property subtype: Single Family Residence
Materials
- Shingle Siding, Wood Siding, Other, Vinyl Siding
Condition
- New Construction
- New construction: Yes
Details
- Builder name: Great Southern Homes
Community & HOA
Community
- Subdivision: Hazelwood
Location
- Region: Boiling Springs
Financial & listing details
- Price per square foot: $152/sqft
- Date on market: 5/23/2025
About the community
Introducing Hazelwood, a beautiful new community nestled in the scenic foothills of Spartanburg County, where natural beauty meets modern convenience. Located near the breathtaking Blue Ridge Mountains, Hazelwood offers residents a peaceful lifestyle surrounded by gently rolling hills and serene landscapes in the heart of the Piedmont region. Perfectly positioned on Highway 9, the community sits right next to the Ingles Shopping Center, placing everyday essentials just steps away. Commuting is a breeze with Interstate 85 only four minutes to the south, while the growing town of Boiling Springs—with its vibrant local shops, restaurants, and entertainment—is just five minutes to the north. Families will appreciate being close to award-winning, modern schools, making Hazelwood an ideal location for those seeking both educational excellence and quality of life. Whether you're looking to settle into your first home or upgrade to a more spacious retreat, Hazelwood offers the charm of country living with all the conveniences of suburban access.
4.49% Fixed Rate
4.49% Interest Rate For Year 1* And 5.49% Interest Rate For Years 2 - 30* Plus $5,000 in Closing Costs** OR $15,000 In Mad Money*** With Homeowners Mortgage.Source: Great Southern Homes

