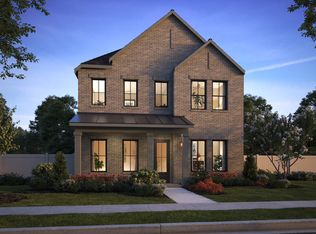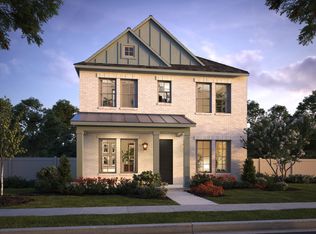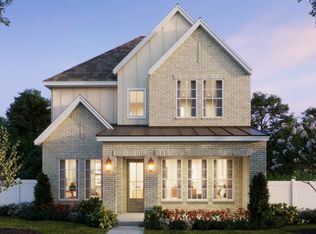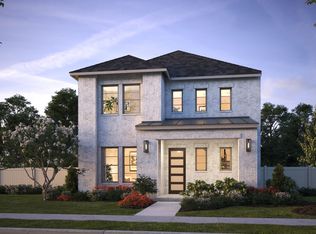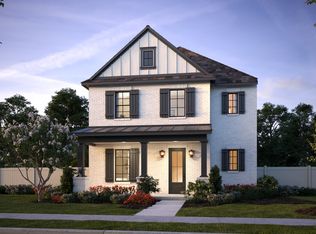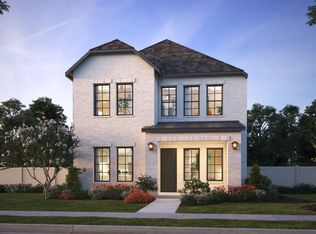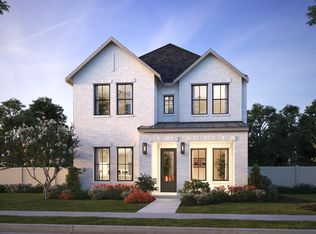Buildable plan: Gabriel, Hazelwood 40' Series, Frisco, TX 75033
Buildable plan
This is a floor plan you could choose to build within this community.
View move-in ready homesWhat's special
- 164 |
- 7 |
Travel times
Schedule tour
Facts & features
Interior
Bedrooms & bathrooms
- Bedrooms: 4
- Bathrooms: 4
- Full bathrooms: 3
- 1/2 bathrooms: 1
Interior area
- Total interior livable area: 3,101 sqft
Video & virtual tour
Property
Parking
- Total spaces: 2
- Parking features: Garage
- Garage spaces: 2
Features
- Levels: 2.0
- Stories: 2
Construction
Type & style
- Home type: SingleFamily
- Property subtype: Single Family Residence
Condition
- New Construction
- New construction: Yes
Details
- Builder name: Normandy Homes
Community & HOA
Community
- Subdivision: Hazelwood 40' Series
Location
- Region: Frisco
Financial & listing details
- Price per square foot: $220/sqft
- Date on market: 12/30/2025
About the community
Source: Normandy Homes
11 homes in this community
Homes based on this plan
| Listing | Price | Bed / bath | Status |
|---|---|---|---|
| 15658 Mandrake Trl | $675,950 | 4 bed / 4 bath | Available February 2026 |
| 15700 Mandrake Trl | $693,530 | 4 bed / 4 bath | Available March 2026 |
| 15729 Gladeside Ave | $707,980 | 4 bed / 4 bath | Available March 2026 |
Other available homes
| Listing | Price | Bed / bath | Status |
|---|---|---|---|
| 15672 Mandrake Trl | $690,450 | 4 bed / 4 bath | Move-in ready |
| 15630 Mandrake Trl | $695,190 | 4 bed / 4 bath | Move-in ready |
| 15659 Gladeside Ave | $694,490 | 4 bed / 4 bath | Available |
| 15715 Gladeside Ave | $703,600 | 4 bed / 4 bath | Available February 2026 |
| 15687 Gladeside Ave | $712,380 | 4 bed / 4 bath | Available February 2026 |
| 15686 Mandrake Trl | $728,450 | 4 bed / 4 bath | Available February 2026 |
| 15714 Mandrake Trl | $688,900 | 4 bed / 4 bath | Available March 2026 |
| 15728 Mandrake Trl | $706,390 | 4 bed / 4 bath | Available March 2026 |
Source: Normandy Homes
Contact agent
By pressing Contact agent, you agree that Zillow Group and its affiliates, and may call/text you about your inquiry, which may involve use of automated means and prerecorded/artificial voices. You don't need to consent as a condition of buying any property, goods or services. Message/data rates may apply. You also agree to our Terms of Use. Zillow does not endorse any real estate professionals. We may share information about your recent and future site activity with your agent to help them understand what you're looking for in a home.
Learn how to advertise your homesEstimated market value
$669,900
$636,000 - $703,000
$3,961/mo
Price history
| Date | Event | Price |
|---|---|---|
| 10/31/2025 | Listed for sale | $680,990$220/sqft |
Source: | ||
Public tax history
Monthly payment
Neighborhood: 75033
Nearby schools
GreatSchools rating
- 10/10Minett Elementary SchoolGrades: K-5Distance: 0.2 mi
- 9/10Wilkinson Middle SchoolGrades: 6-8Distance: 0.9 mi
- 7/10Panther Creek High SchoolGrades: 9-12Distance: 0.7 mi
Schools provided by the builder
- Elementary: Minett Elementary School
- Middle: Wilkinson Middle School
- High: Panther Creek High School
- District: Frisco ISD
Source: Normandy Homes. This data may not be complete. We recommend contacting the local school district to confirm school assignments for this home.

