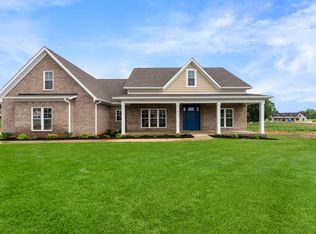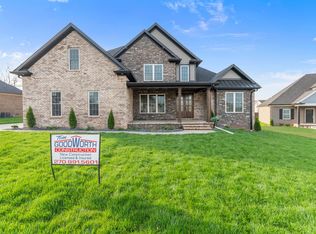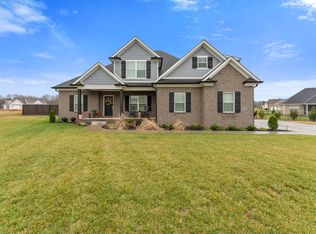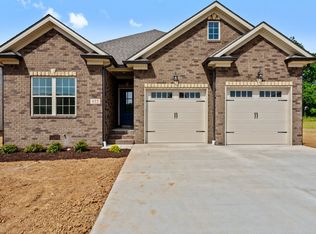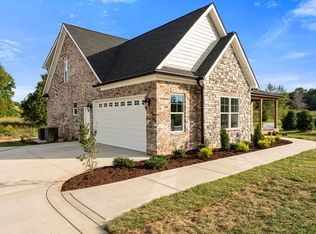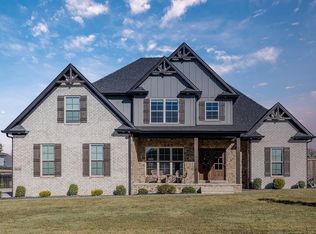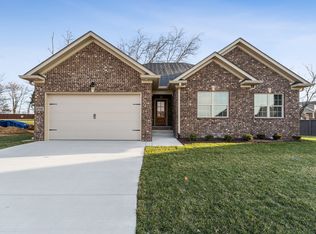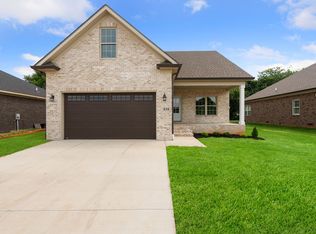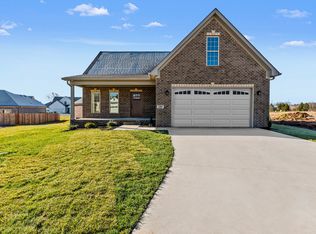4BD, 3.5BA, office/dining, media room, and exceptionally large bonus room. This floor plan is amazing and super functional. This new build will offer beautiful wood flooring, granite/quartz throughout, walk in tile shower, dual fuel HVAC, tankless water heater, custom cabinetry, foam insulation, double sided fireplace, and so much more! Clients will love picking finishes and making it their own.
from $730,000
Buildable plan: The Magnolia, Hazel Farms, Alvaton, KY 42122
4beds
3,400sqft
Est.:
Single Family Residence
Built in 2026
-- sqft lot
$1,004,300 Zestimate®
$215/sqft
$16/mo HOA
Buildable plan
This is a floor plan you could choose to build within this community.
View move-in ready homesWhat's special
Double sided fireplaceFoam insulationDual fuel hvacTankless water heaterWood flooringCustom cabinetryWalk in tile shower
- 35 |
- 0 |
Travel times
Facts & features
Interior
Bedrooms & bathrooms
- Bedrooms: 4
- Bathrooms: 4
- Full bathrooms: 3
- 1/2 bathrooms: 1
Heating
- Natural Gas, Heat Pump
Cooling
- Central Air
Features
- Walk-In Closet(s)
- Has fireplace: Yes
Interior area
- Total interior livable area: 3,400 sqft
Property
Parking
- Total spaces: 2
- Parking features: Attached
- Attached garage spaces: 2
Features
- Levels: 2.0
- Stories: 2
- Patio & porch: Patio
Construction
Type & style
- Home type: SingleFamily
- Property subtype: Single Family Residence
Materials
- Brick
- Roof: Composition
Condition
- New Construction
- New construction: Yes
Details
- Builder name: Goodworth Construction
Community & HOA
Community
- Subdivision: Hazel Farms
HOA
- Has HOA: Yes
- HOA fee: $16 monthly
Location
- Region: Alvaton
Financial & listing details
- Price per square foot: $215/sqft
- Date on market: 1/21/2026
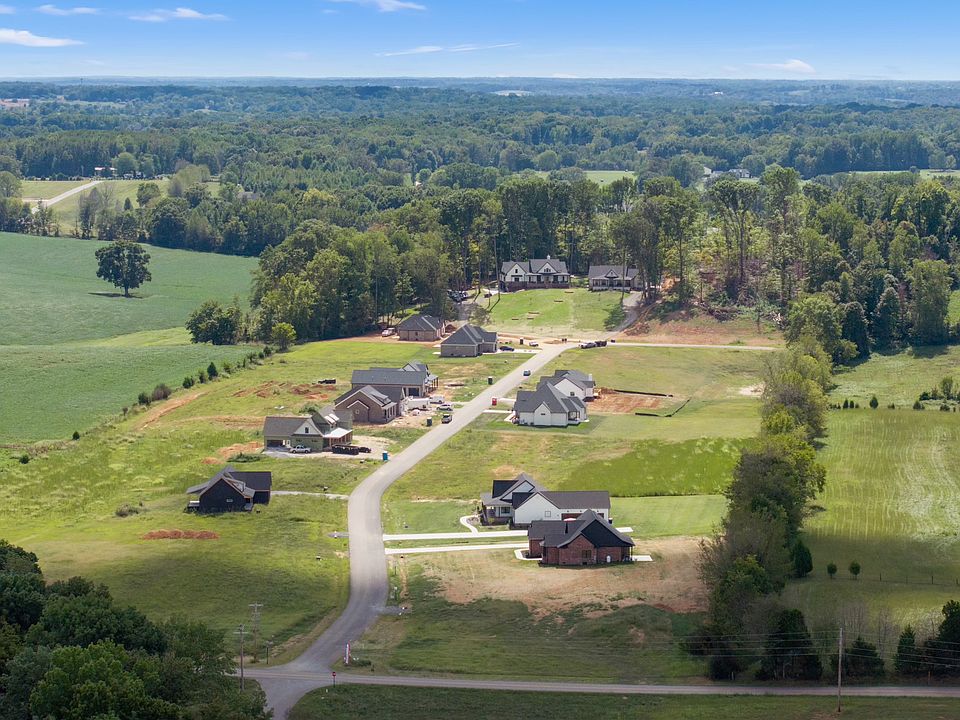
862 S. Mcelwain, Bowling Green, KY 42101
Source: Goodworth Construction
Contact builder

Connect with the builder representative who can help you get answers to your questions.
By pressing Contact builder, you agree that Zillow Group and other real estate professionals may call/text you about your inquiry, which may involve use of automated means and prerecorded/artificial voices and applies even if you are registered on a national or state Do Not Call list. You don't need to consent as a condition of buying any property, goods, or services. Message/data rates may apply. You also agree to our Terms of Use.
Learn how to advertise your homesEstimated market value
$1,004,300
$884,000 - $1.14M
$3,403/mo
Price history
| Date | Event | Price |
|---|---|---|
| 5/16/2025 | Listed for sale | $730,000$215/sqft |
Source: | ||
Public tax history
Tax history is unavailable.
Monthly payment
Neighborhood: 42122
Nearby schools
GreatSchools rating
- 7/10Alvaton Elementary SchoolGrades: PK-6Distance: 1.7 mi
- 10/10Drakes Creek Middle SchoolGrades: 7-8Distance: 6.5 mi
- 9/10Greenwood High SchoolGrades: 9-12Distance: 6.3 mi
Schools provided by the builder
- Elementary: Alvaton Elementary School
- Middle: Drakes Creek Middle School
- High: Greenwood High School
- District: Greenwood High School
Source: Goodworth Construction. This data may not be complete. We recommend contacting the local school district to confirm school assignments for this home.
