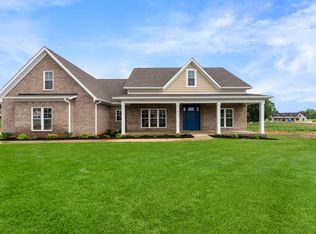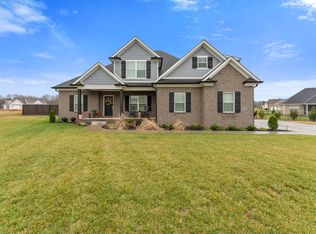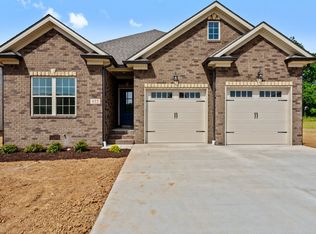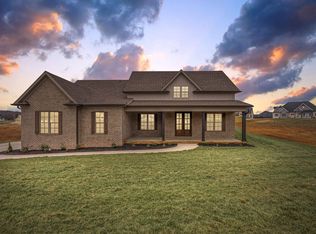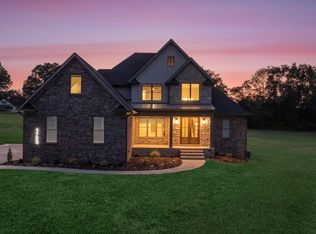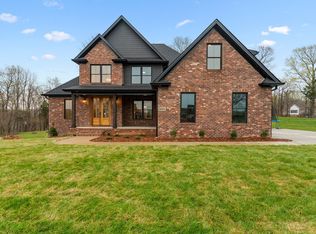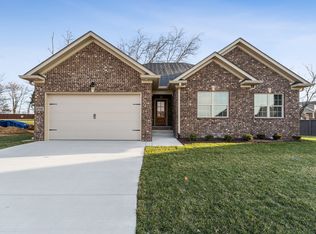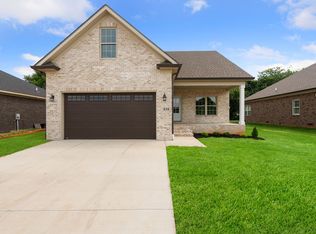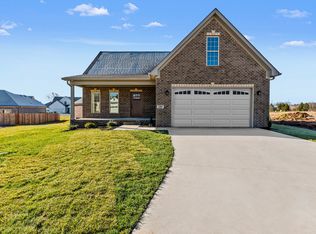Buildable plan: The Sequoia, Hazel Farms, Alvaton, KY 42122
Buildable plan
This is a floor plan you could choose to build within this community.
View move-in ready homesWhat's special
- 68 |
- 2 |
Travel times
Facts & features
Interior
Bedrooms & bathrooms
- Bedrooms: 5
- Bathrooms: 4
- Full bathrooms: 3
- 1/2 bathrooms: 1
Heating
- Electric, Natural Gas, Forced Air, Heat Pump
Cooling
- Central Air
Features
- In-Law Floorplan, Wired for Data, Walk-In Closet(s)
- Windows: Double Pane Windows
- Has fireplace: Yes
Interior area
- Total interior livable area: 3,200 sqft
Property
Parking
- Total spaces: 2
- Parking features: Attached
- Attached garage spaces: 2
Features
- Levels: 2.0
- Stories: 2
- Patio & porch: Patio
Construction
Type & style
- Home type: SingleFamily
- Property subtype: Single Family Residence
Materials
- Stone, Brick
- Roof: Composition,Metal
Condition
- New Construction
- New construction: Yes
Details
- Builder name: Goodworth Construction
Community & HOA
Community
- Subdivision: Hazel Farms
HOA
- Has HOA: Yes
- HOA fee: $16 monthly
Location
- Region: Alvaton
Financial & listing details
- Price per square foot: $220/sqft
- Date on market: 12/27/2025
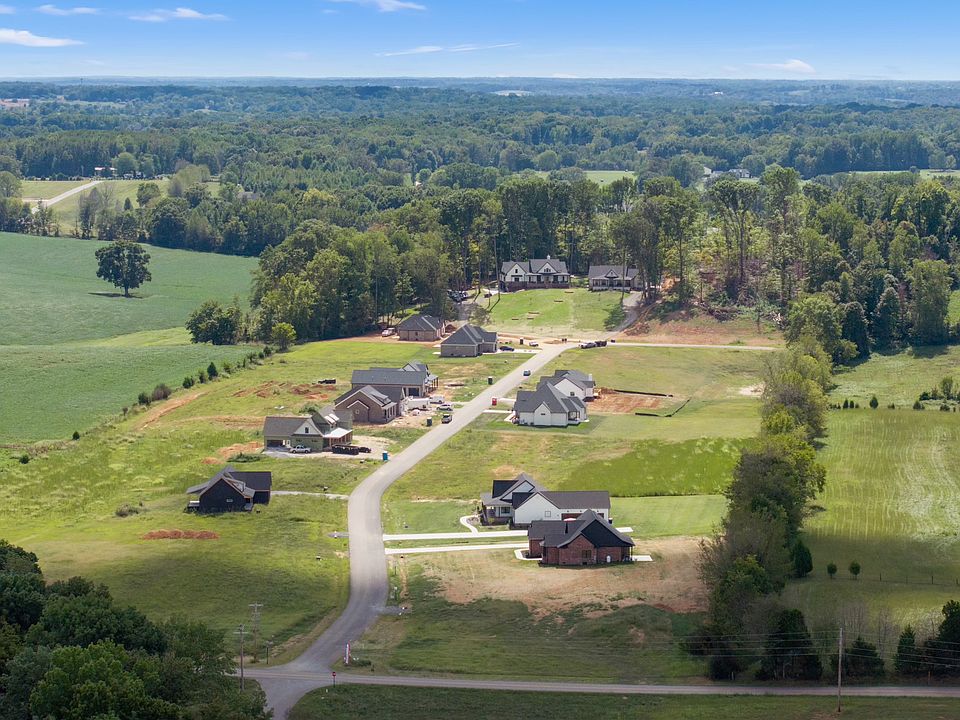
Source: Goodworth Construction
Contact builder

By pressing Contact builder, you agree that Zillow Group and other real estate professionals may call/text you about your inquiry, which may involve use of automated means and prerecorded/artificial voices and applies even if you are registered on a national or state Do Not Call list. You don't need to consent as a condition of buying any property, goods, or services. Message/data rates may apply. You also agree to our Terms of Use.
Learn how to advertise your homesEstimated market value
Not available
Estimated sales range
Not available
$3,215/mo
Price history
| Date | Event | Price |
|---|---|---|
| 9/18/2024 | Listed for sale | $704,000$220/sqft |
Source: | ||
Public tax history
Monthly payment
Neighborhood: 42122
Nearby schools
GreatSchools rating
- 7/10Alvaton Elementary SchoolGrades: PK-6Distance: 1.7 mi
- 10/10Drakes Creek Middle SchoolGrades: 7-8Distance: 6.5 mi
- 9/10Greenwood High SchoolGrades: 9-12Distance: 6.3 mi
Schools provided by the builder
- Elementary: Alvaton Elementary School
- Middle: Drakes Creek Middle School
- High: Greenwood High School
- District: Greenwood High School
Source: Goodworth Construction. This data may not be complete. We recommend contacting the local school district to confirm school assignments for this home.
