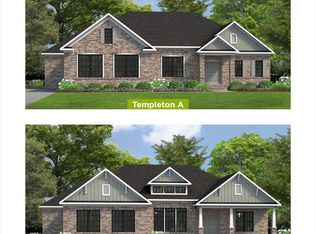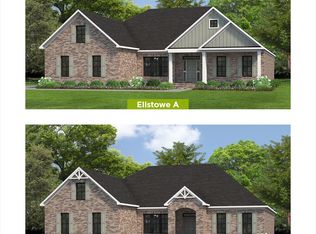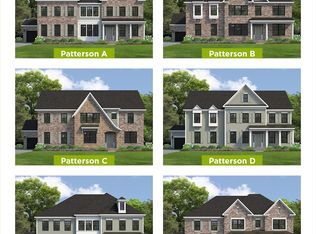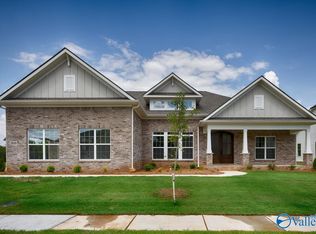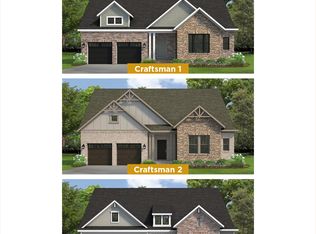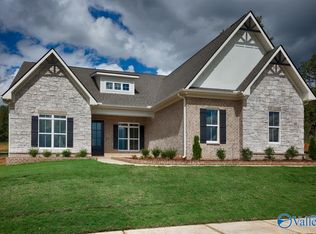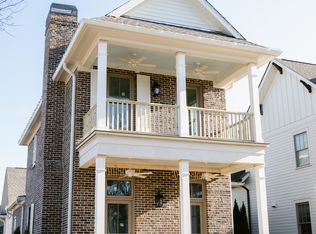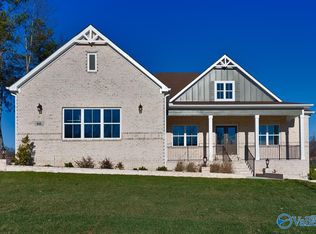Buildable plan: Holmes, Hays Farm The Forest, Huntsville, AL 35802
Buildable plan
This is a floor plan you could choose to build within this community.
View move-in ready homesWhat's special
- 75 |
- 6 |
Travel times
Schedule tour
Facts & features
Interior
Bedrooms & bathrooms
- Bedrooms: 3
- Bathrooms: 3
- Full bathrooms: 2
- 1/2 bathrooms: 1
Features
- Walk-In Closet(s)
- Has fireplace: Yes
Interior area
- Total interior livable area: 2,907 sqft
Video & virtual tour
Property
Parking
- Total spaces: 3
- Parking features: Attached
- Attached garage spaces: 3
Features
- Levels: 1.0
- Stories: 1
- Patio & porch: Patio
Construction
Type & style
- Home type: SingleFamily
- Property subtype: Single Family Residence
Condition
- New Construction
- New construction: Yes
Details
- Builder name: Hays Farm Homes
Community & HOA
Community
- Security: Fire Sprinkler System
- Subdivision: Hays Farm The Forest
HOA
- Has HOA: Yes
- HOA fee: $35 monthly
Location
- Region: Huntsville
Financial & listing details
- Price per square foot: $239/sqft
- Date on market: 12/14/2025
About the community
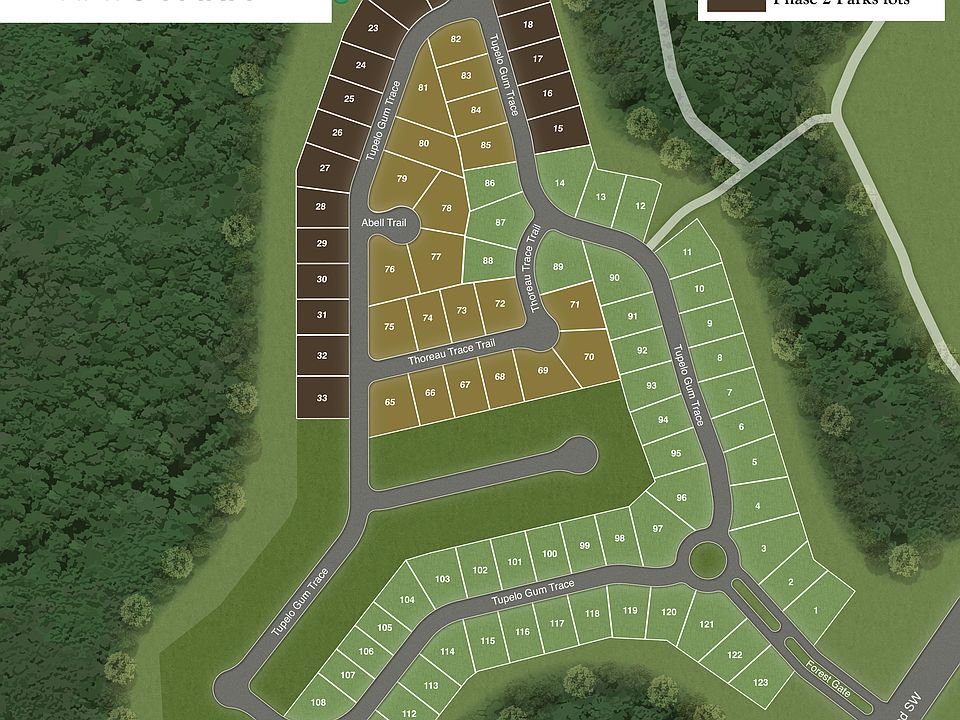
Source: Hays Farm Homes
2 homes in this community
Available homes
| Listing | Price | Bed / bath | Status |
|---|---|---|---|
| 2108 Forest Gate SW | $835,000 | 4 bed / 5 bath | Available |
| 8033 Tupelo Gum Trce | $929,000 | 5 bed / 4 bath | Available |
Source: Hays Farm Homes
Contact agent
By pressing Contact agent, you agree that Zillow Group and its affiliates, and may call/text you about your inquiry, which may involve use of automated means and prerecorded/artificial voices. You don't need to consent as a condition of buying any property, goods or services. Message/data rates may apply. You also agree to our Terms of Use. Zillow does not endorse any real estate professionals. We may share information about your recent and future site activity with your agent to help them understand what you're looking for in a home.
Learn how to advertise your homesEstimated market value
Not available
Estimated sales range
Not available
$2,831/mo
Price history
| Date | Event | Price |
|---|---|---|
| 8/31/2024 | Price change | $695,900+2.4%$239/sqft |
Source: Hays Farm Homes Report a problem | ||
| 5/26/2024 | Listed for sale | $679,900$234/sqft |
Source: Hays Farm Homes Report a problem | ||
Public tax history
Monthly payment
Neighborhood: 35802
Nearby schools
GreatSchools rating
- 5/10Roger B Chaffee Elementary SchoolGrades: PK-5Distance: 0.9 mi
- 4/10Whitesburg Middle SchoolGrades: 6-8Distance: 2.2 mi
- 7/10Virgil Grissom High SchoolGrades: 9-12Distance: 0.2 mi
Schools provided by the builder
- Elementary: Chaffee Elementary
- Middle: Whitesburg Middle
- High: Grissom High School
- District: Huntsville City
Source: Hays Farm Homes. This data may not be complete. We recommend contacting the local school district to confirm school assignments for this home.
