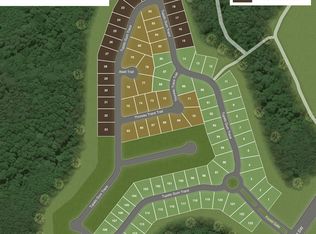New construction
Hays Farm The Forest by Hays Farm Homes
Huntsville, AL 35802
Now selling
From $685.9k
3-5 bedrooms
3-5 bathrooms
2.8-4.5k sqft
What's special
PoolPlaygroundLakePondParkTrailsClubhouseViews
Large estate lots featuring open concept floor plans ranging from 2800 sq ft to 4700 sq ft 3 car side entry garage Interior and Park lots available for presales and offering available market homes under construction. Community is surrounded by ponds, walking trails, and nature preserve with open concept floor plans ranging Pricing starting at $679,900 and going up to the $1 million . Now Selling Phase 2!
